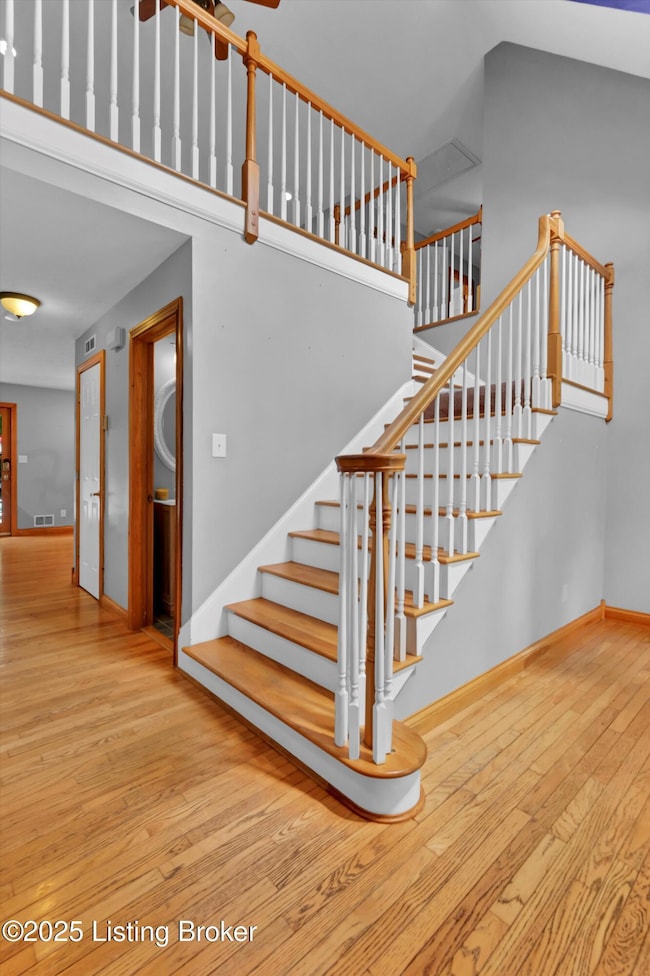200 Blue Bird Ct Mount Washington, KY 40047
Estimated payment $2,657/month
Highlights
- Above Ground Pool
- Deck
- Porch
- Cape Cod Architecture
- Fireplace
- 2 Car Attached Garage
About This Home
WELCOME TO 200 BLUEBIRD CT. LOCATED IN MOCKINGBIRD HILL ESTATES - Sitting on 2 ACRES is this spacious Cape Cod home offering 4 bedrooms, 2.5 baths, & a 2 car attached garage. The covered front porch is the perfect place to enjoy your sweet tea while relaxing in your rocker! The living room offers a cozy fireplace & windows galore letting all that natural light flow through. The kitchen has plenty of cabinetry, counter space, Center Island, & leads to the dining room. Your primary bedroom has a walk-in closet & your own private bathroom with double vanity sinks & plenty of cabinetry for linens. You also have the laundry & a half bath to complete the 1st floor living space. Upstairs is a family room, play room area, 2 nice size bedrooms, & a full bath. With summer peaking around the corner, your backyard will be great for entertaining...there's an above ground pool with decking, Tiki bar, a covered back porch, & plenty of yard space for a Volleyball game! Don't miss seeing this one!
Home Details
Home Type
- Single Family
Est. Annual Taxes
- $3,655
Year Built
- Built in 1996
Parking
- 2 Car Attached Garage
- Side or Rear Entrance to Parking
- Driveway
Home Design
- Cape Cod Architecture
- Shingle Roof
- Vinyl Siding
Interior Spaces
- 2,675 Sq Ft Home
- 2-Story Property
- Fireplace
Bedrooms and Bathrooms
- 4 Bedrooms
Outdoor Features
- Above Ground Pool
- Deck
- Porch
Utilities
- Forced Air Heating and Cooling System
Community Details
- Property has a Home Owners Association
- Mockingbird Hills Estates Subdivision
Listing and Financial Details
- Assessor Parcel Number 071-S00-06-012
Map
Home Values in the Area
Average Home Value in this Area
Tax History
| Year | Tax Paid | Tax Assessment Tax Assessment Total Assessment is a certain percentage of the fair market value that is determined by local assessors to be the total taxable value of land and additions on the property. | Land | Improvement |
|---|---|---|---|---|
| 2024 | $3,655 | $290,000 | $0 | $290,000 |
| 2023 | $3,632 | $290,000 | $0 | $290,000 |
| 2022 | $3,667 | $290,000 | $0 | $290,000 |
| 2021 | $3,673 | $290,000 | $0 | $0 |
| 2020 | $3,301 | $290,000 | $0 | $0 |
| 2019 | $3,265 | $289,143 | $0 | $0 |
| 2018 | $2,714 | $235,643 | $0 | $0 |
| 2017 | $2,674 | $235,643 | $0 | $0 |
| 2016 | $2,627 | $235,643 | $0 | $0 |
| 2015 | $2,501 | $235,643 | $0 | $0 |
| 2014 | $2,342 | $235,643 | $0 | $0 |
Property History
| Date | Event | Price | Change | Sq Ft Price |
|---|---|---|---|---|
| 07/24/2025 07/24/25 | Price Changed | $435,000 | -3.3% | $163 / Sq Ft |
| 07/08/2025 07/08/25 | For Sale | $449,900 | 0.0% | $168 / Sq Ft |
| 07/02/2025 07/02/25 | Pending | -- | -- | -- |
| 06/10/2025 06/10/25 | Price Changed | $449,900 | -2.2% | $168 / Sq Ft |
| 05/23/2025 05/23/25 | For Sale | $460,000 | -- | $172 / Sq Ft |
Source: Metro Search (Greater Louisville Association of REALTORS®)
MLS Number: 1687789
APN: 415403
- 460 Rivercliff Dr
- 1702 Armstrong Ln
- 322 Riverview Dr
- 192 Blue Ridge Cir
- 208 Coldstream Ct
- 371 Persimmon Dr
- 159 Blue Ridge Cir
- 147 Blue Ridge Cir
- 304 Hidden Falls Dr
- 178 Bluffs Edge Dr
- 0 Hidden Falls Dr Unit Lot 73 1689357
- 0 Hidden Falls Dr Unit Lot 72 1689245
- 0 - Lot 60 Bluff's Edge Dr
- lot 619 Wooded Glen Dr
- 160 Goodlett Kilner Ct
- 215 River Crest N
- 107 Maple Leaf Dr
- 4640 Ridge Rd
- 380 Woodland Pass
- 141 River Crest N
- 300 Wava Dr
- 130 Misty Brooke Dr
- 117 Treva Dr Unit 117-1
- 475 Landis Ln Unit Lot 89
- 3414 Burkland Blvd Unit 11
- 388 Grand Oak Blvd
- 115 Shadow Rock Ct
- 11307 Willow Pond Dr
- 12087 Parkview Trace Dr
- 8705 Vision Place
- 6787 Brittany Oak Dr
- 303 New Christman Ln
- 150 E Blue Jay Rd
- 6106 Larkgrove Dr
- 495 S Lakeview Dr
- 193 Tanyard Park Place
- 5510 Gaskin Ct
- 11601 Top Walnut Loop
- 9606 Clubview Dr
- 8306 Independence School Rd







