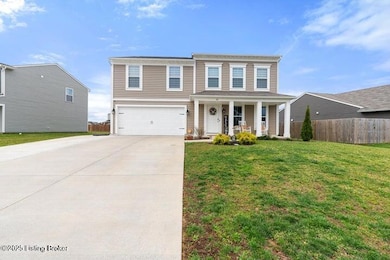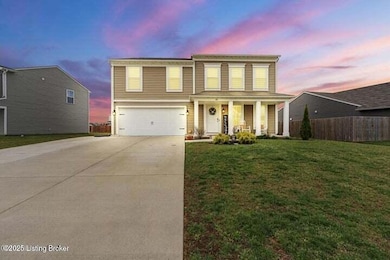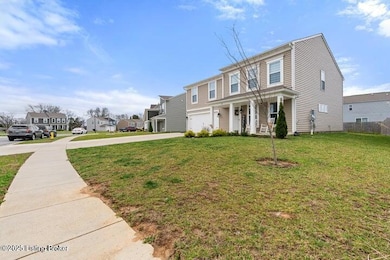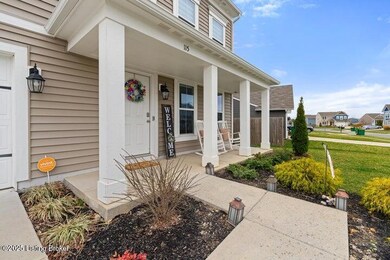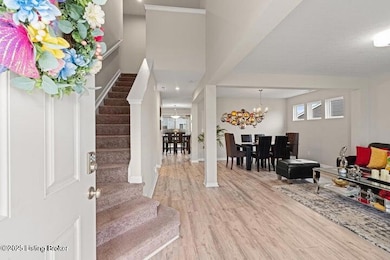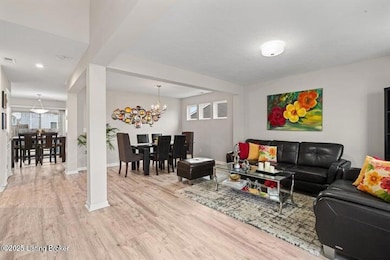115 Shadow Rock Ct Shepherdsville, KY 40165
Highlights
- Porch
- Patio
- Forced Air Heating and Cooling System
- 2 Car Attached Garage
About This Home
Welcome to this beautiful three year old home in conveniently located Round Rock subdivision. Thoughtfully designed with an open floor plan, this modern home is perfect for both entertaining and everyday living. Step inside to find spacious living areas flooded with natural light, seamlessly connecting the gourmet kitchen, dining, and family room. The kitchen boasts quartz countertops, wood cabinetry, and an eat-in area, making it a dream for any home chef.
The second floor boasts four generously sized bedrooms, including a luxurious primary suite, there's plenty of space to relax and unwind. The two full baths are thoughtfully designed with sleek, contemporary fixtures.
Home Details
Home Type
- Single Family
Est. Annual Taxes
- $3,775
Year Built
- Built in 2022
Parking
- 2 Car Attached Garage
Home Design
- Shingle Roof
- Vinyl Siding
Interior Spaces
- 2,491 Sq Ft Home
- 2-Story Property
Bedrooms and Bathrooms
- 4 Bedrooms
Outdoor Features
- Patio
- Porch
Utilities
- Forced Air Heating and Cooling System
Community Details
- Property has a Home Owners Association
Listing and Financial Details
- Tenant pays for sewer, cable TV, electricity, gas, trash removal, water
- Assessor Parcel Number 053-NW0-23-035
Map
Source: Metro Search (Greater Louisville Association of REALTORS®)
MLS Number: 1692610
APN: 053NW023035
- 124 Shadow Rock Ct
- 112 Shadow Rock Ct
- 111 Shadow Rock Ct
- 125 Bridlewood Dr
- 102 Limestone Ct
- Lot 10 Oakwood Way
- 145 Sienna Dr
- 242 Magnolia Dr
- 134 Saddlecreek Ct
- 153 Sienna Dr
- 458 Christman Ln
- 689 Dublin Cir
- 289 New Christman Ln
- 176 Garden View Place Unit A
- 161 Hedgewood Ct
- 121 Lillian Ct
- 163 Villa Vista Dr Unit D
- 165 Nipper Ct
- 416 Rogers Ave
- 257 Topfield Rd
- 303 New Christman Ln
- 11301 Ashbrooke Gardens Dr
- 5415 Antle Dr
- 12006 Wooden Trace Dr
- 193 Tanyard Park Place
- 12087 Parkview Trace Dr
- 10960 Southgate Manor Dr
- 10315 Waycross Ave
- 11011 Preston Gardens Ct
- 5911 Carmelwood Cir
- 11602 Apex View Dr
- 5185 Southpoint Dr
- 5611 Archtree Place
- 219 Blossom Rd
- 5819 Medtree Place
- 7100 Leisure Ln Unit 7273
- 7100 Leisure Ln Unit 7010
- 7100 Leisure Ln Unit 7255
- 7100 Leisure Ln Unit 7106
- 7100 Leisure Ln Unit 7020

