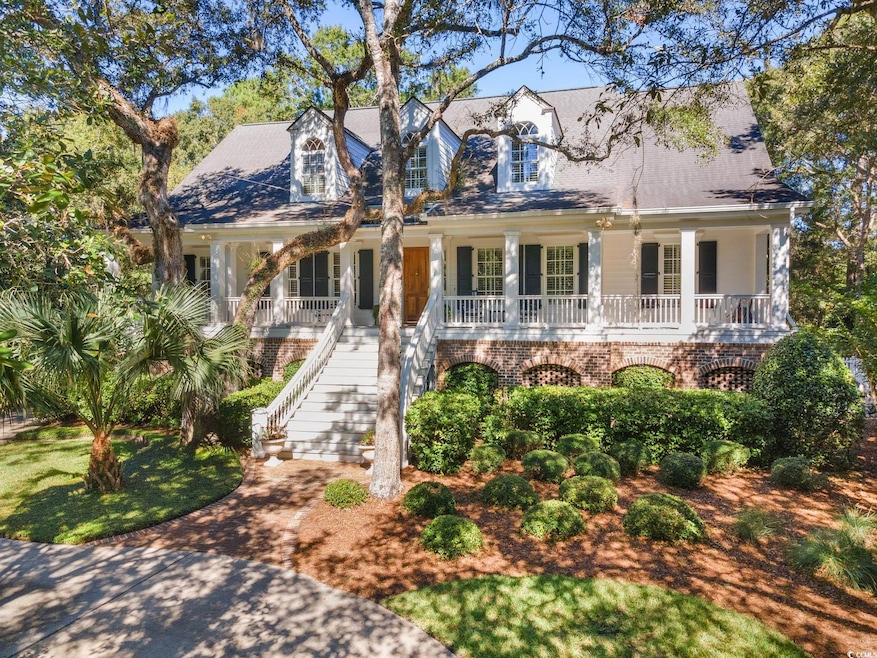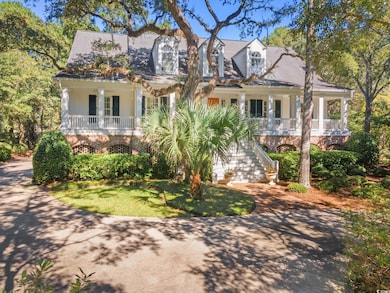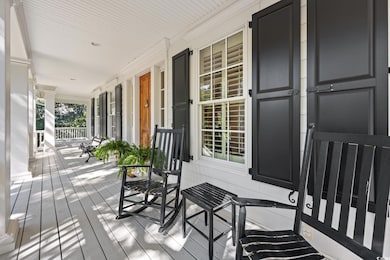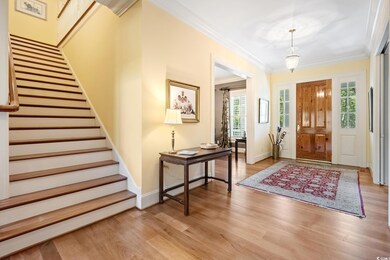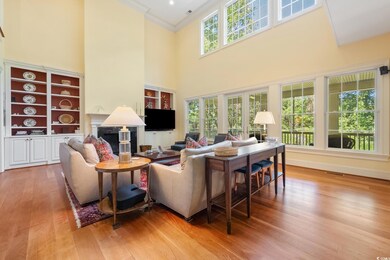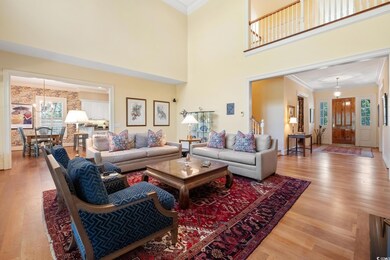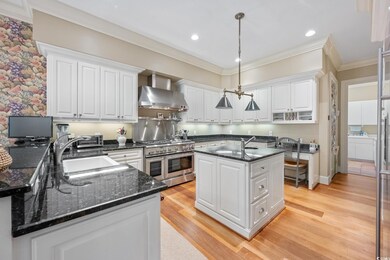
200 Brandon Way Georgetown, SC 29440
Estimated payment $10,190/month
Highlights
- Boat Ramp
- Private Beach
- Gated Community
- Waccamaw Elementary School Rated A-
- Second Garage
- Clubhouse
About This Home
Experience timeless Lowcountry elegance at 200 Brandon Way, a beautifully crafted home nestled beneath a canopy of majestic live oaks along DeBordieu’s famed golf course. Overlooking the scenic #4 Green and a tranquil pond, this residence combines classic coastal architecture with refined interior design—perfect for those seeking both comfort and sophistication. Step inside to discover rich hardwood floors and inviting natural light that set the tone for gracious living. The family room centers around a warm gas fireplace, creating a perfect gathering space, while the stunning office/library offers custom cabinetry, rich built-ins, and a quiet retreat for work or reading. The gourmet kitchen features granite countertops, stainless-steel appliances, a work island, and an eat-in dining area overlooking the lush backyard and just off a stunning formal Dining Room. A large walk-in pantry and convenient half bath add to the home’s thoughtful functionality. The primary suite is a private sanctuary, complete with its own gas fireplace, his-and-her vanities, a spa-inspired bath with claw-foot tub and spacious shower, and generous walk-in closets. Upstairs, guests and family will enjoy three oversized bedrooms and two large full baths, each designed for comfort and privacy. Outdoor living takes center stage with a gracious front porch perfect for greeting neighbors and a large rear porch overlooking the peaceful pond and golf course beyond. On the ground level, there’s ample storage for golf carts, bikes, boats, and more—ideal for a coastal lifestyle. Located within the private, gated community of DeBordieu Colony, residents enjoy access to unparalleled natural beauty from oceanfront to marshland and optional access to championship Pete Dye-designed golf course, private beach club, tennis and fitness facilities, dining at the clubhouse and Blue Heron Beach Grill. Whether full-time or part-time, 200 Brandon Way offers a lifestyle that perfectly captures the essence of the South Carolina coast—gracious, relaxed, and undeniably DeBordieu.
Home Details
Home Type
- Single Family
Est. Annual Taxes
- $4,566
Year Built
- Built in 2005
Lot Details
- 0.55 Acre Lot
- Private Beach
- Fenced
- Rectangular Lot
- Property is zoned Res.
HOA Fees
- $367 Monthly HOA Fees
Parking
- Garage
- Second Garage
- Tuck Under Parking
- Side Facing Garage
- Garage Door Opener
Home Design
- Low Country Architecture
- Slab Foundation
- Wood Frame Construction
- Concrete Siding
- Tile
Interior Spaces
- 4,443 Sq Ft Home
- Tray Ceiling
- Entrance Foyer
- Living Room with Fireplace
- Formal Dining Room
- Workshop
- Screened Porch
- Carpet
- Fire and Smoke Detector
Kitchen
- Breakfast Bar
- Walk-In Pantry
- Double Oven
- Range with Range Hood
- Dishwasher
- Stainless Steel Appliances
- Solid Surface Countertops
- Disposal
Bedrooms and Bathrooms
- 4 Bedrooms
- Main Floor Bedroom
- Bathroom on Main Level
- Freestanding Bathtub
Laundry
- Laundry Room
- Washer and Dryer Hookup
Outdoor Features
- Deck
- Patio
Schools
- Waccamaw Elementary School
- Waccamaw Middle School
- Waccamaw High School
Utilities
- Central Heating and Cooling System
- Underground Utilities
- Water Heater
- Phone Available
- Cable TV Available
Community Details
Overview
- The community has rules related to fencing, allowable golf cart usage in the community
Recreation
- Boat Ramp
Additional Features
- Clubhouse
- Security
- Gated Community
Map
Home Values in the Area
Average Home Value in this Area
Tax History
| Year | Tax Paid | Tax Assessment Tax Assessment Total Assessment is a certain percentage of the fair market value that is determined by local assessors to be the total taxable value of land and additions on the property. | Land | Improvement |
|---|---|---|---|---|
| 2024 | $4,566 | $37,790 | $3,000 | $34,790 |
| 2023 | $4,566 | $37,790 | $3,000 | $34,790 |
| 2022 | $4,419 | $37,790 | $3,000 | $34,790 |
| 2021 | $4,276 | $37,792 | $3,000 | $34,792 |
| 2020 | $4,264 | $37,792 | $3,000 | $34,792 |
| 2019 | $3,773 | $33,668 | $8,000 | $25,668 |
| 2018 | $3,853 | $336,680 | $0 | $0 |
| 2017 | $3,485 | $336,680 | $0 | $0 |
| 2016 | $3,441 | $33,668 | $0 | $0 |
| 2015 | $3,411 | $0 | $0 | $0 |
| 2014 | $3,177 | $856,000 | $245,000 | $611,000 |
| 2012 | -- | $856,000 | $245,000 | $611,000 |
Property History
| Date | Event | Price | List to Sale | Price per Sq Ft |
|---|---|---|---|---|
| 11/13/2025 11/13/25 | For Sale | $1,795,000 | -- | $404 / Sq Ft |
Purchase History
| Date | Type | Sale Price | Title Company |
|---|---|---|---|
| Deed | -- | None Listed On Document | |
| Deed | -- | None Listed On Document | |
| Deed | $165,000 | -- | |
| Warranty Deed | $87,000 | -- |
About the Listing Agent

Rooted in the heart of the South Carolina Lowcountry, The Roper Group is built on integrity, expertise, and a shared passion for helping people find their perfect place by the sea. Shawn Roper, Leigh Roper and Jane Chapman, this team blends decades of real-estate and lifestyle experience with a deep love for the communities they serve. From the fairways of DeBordieu Colony to the beaches of Pawleys Island and the surrounding areas, The Roper Group offers personalized representation backed by
The Roper Group's Other Listings
Source: Coastal Carolinas Association of REALTORS®
MLS Number: 2527303
APN: 04-0192B-011-00-00
- Lot 81 Brandon Way
- Lot 327 Wallace Pate Dr
- Lot 305 Wallace Pate Dr Unit Lot 305 and 1/2 Lot
- 575 Collins Meadow Dr
- 938 Wallace Pate Dr
- 718 Collins Meadow Dr
- 58 Swan Point Trail
- Lot 227 Summerwood Dr
- 14 Cotillion Ct
- 15 Pinckney Ln
- 500 Wallace Pate Dr Unit DeBordieu Colony
- 299 Colony Club Dr
- Lot 4 Josie Way
- 232 Lantana Cir
- 486 Lantana Cir Unit DeBordieu Colony
- 73 Lantana Cir
- 86 Permit Ct
- 563 Lantana Cir
- 118 Ballyhoo St
- 77 Ballyhoo St
- 125 Brandon Way Unit ID1253412P
- 1332 Wallace Pate Dr Unit ID1253404P
- 20 Brandon Way Unit ID1253473P
- 49 Collins Meadow Dr Unit ID1253367P
- 34 Collins Meadow Dr Unit ID1253486P
- 546 Collins Meadow Dr Unit ID1253398P
- 723 Bonnyneck Dr Unit ID1253362P
- 723 Bonnyneck Dr Unit ID1253480P
- 773 Bonnyneck Dr Unit ID1253374P
- 752 Collins Meadow Dr Unit ID1253454P
- 127 Marsh Lake Dr Unit ID1253465P
- 15 Nautica Way Unit ID1253380P
- 3482 Luvan Blvd Unit ID1253427P
- 94 Whiting Ln Unit ID1253460P
- 94 Ballyhoo St Unit ID1253489P
- 38 Leeward Ct Unit ID1253397P
- 110 Debordieu Blvd Unit ID1253431P
- 496 Debordieu Blvd Unit ID1253493P
- 64 Tradewind Ct Unit ID1253401P
- 1 Pioneer Loop Unit ID1253429P
