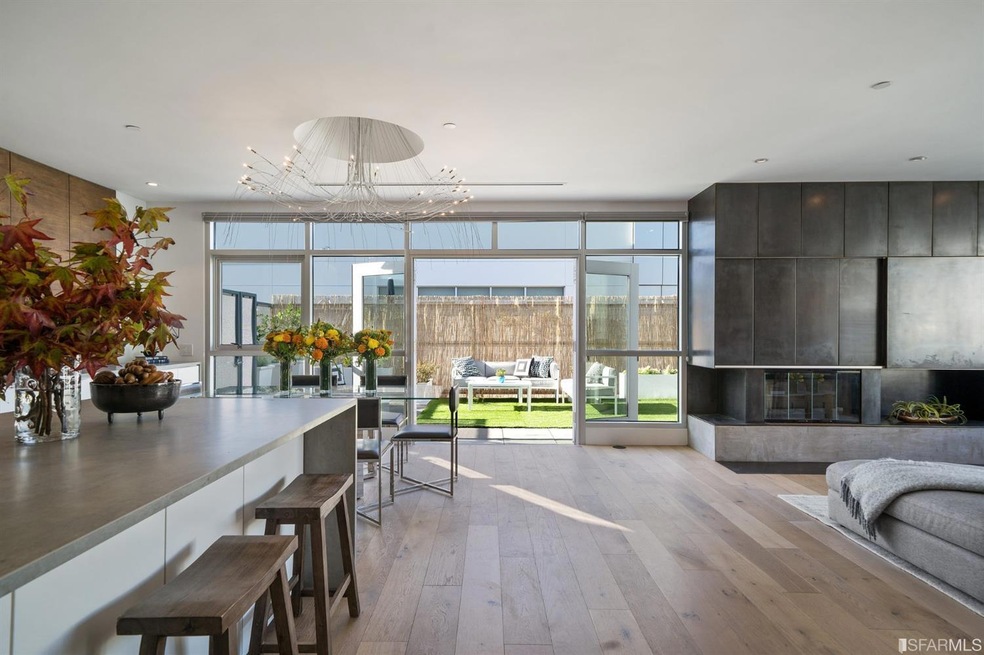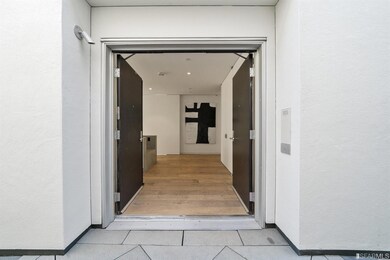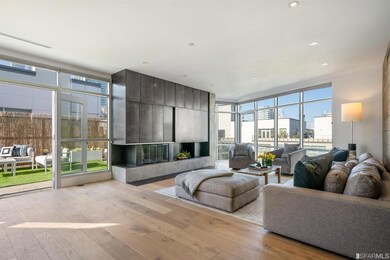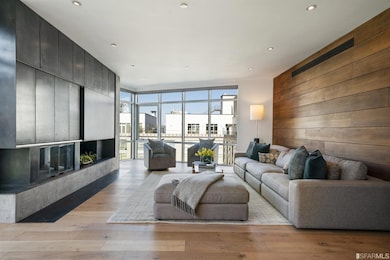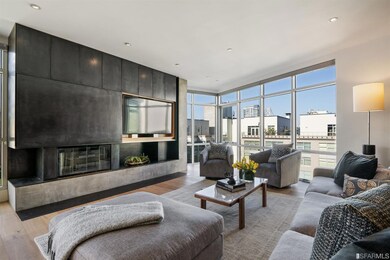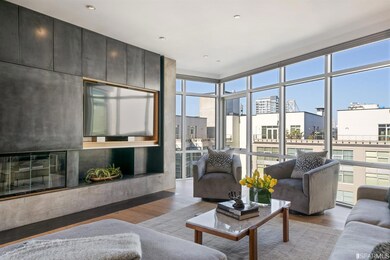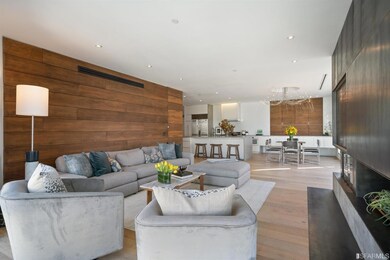
Highlights
- Fitness Center
- 4-minute walk to Brannan And The Embarcadero
- Views of the Bay Bridge
- Daniel Webster Elementary School Rated 9+
- Unit is on the top floor
- 4-minute walk to Brannan Street Wharf Park
About This Home
As of February 2021Stunning Private Penthouse with 3 bedrooms, 2 baths, nearly 500 square foot landscaped terrace with peekaboo views of the Bay Bridge and city skyline plus THREE car parking and no shared walls for this amazing, completely renovated space. Penthouse 505 offers floor-to-ceiling windows, incredible natural light, Lutron lighting system, custom built cabinetry, white oak hardwood flooring, gorgeous chef's kitchen with 14-foot island including Sub-Zero refrigerator, Viking range, Miele steam oven, dramatic floor-to-ceiling doors, wood burning fireplace, amazing Master Bath with free standing soaking tub and so much more! 200 Brannan is a full service building located just steps away from the Waterfront, Financial District, Ferry Building, Oracle Park, numerous world-class restaurants, cafes, shopping and all forms of transportation.
Property Details
Home Type
- Condominium
Est. Annual Taxes
- $27,957
Year Built
- Built in 2004 | Remodeled
HOA Fees
- $1,022 Monthly HOA Fees
Property Views
- Views of the Bay Bridge
- City Lights
Home Design
- Contemporary Architecture
- Modern Architecture
Interior Spaces
- 2,273 Sq Ft Home
- 1-Story Property
- Wood Burning Fireplace
- Living Room with Fireplace
- Combination Dining and Living Room
- Laundry closet
Kitchen
- Free-Standing Gas Range
- Range Hood
- Dishwasher
- Kitchen Island
- Disposal
Flooring
- Wood
- Tile
Bedrooms and Bathrooms
- 2 Full Bathrooms
- Soaking Tub in Primary Bathroom
- Bathtub with Shower
- Separate Shower
Parking
- 3 Car Attached Garage
- Side by Side Parking
- Garage Door Opener
Additional Features
- Accessible Elevator Installed
- Unit is on the top floor
- Central Heating and Cooling System
Listing and Financial Details
- Assessor Parcel Number 3774424
Community Details
Overview
- Association fees include door person, homeowners insurance, maintenance exterior, ground maintenance, management, trash, water, elevator
- 191 Units
- 200 Brannan HOA
- Mid-Rise Condominium
- Greenbelt
Amenities
Recreation
Pet Policy
- Limit on the number of pets
Ownership History
Purchase Details
Home Financials for this Owner
Home Financials are based on the most recent Mortgage that was taken out on this home.Purchase Details
Purchase Details
Purchase Details
Home Financials for this Owner
Home Financials are based on the most recent Mortgage that was taken out on this home.Purchase Details
Home Financials for this Owner
Home Financials are based on the most recent Mortgage that was taken out on this home.Purchase Details
Similar Homes in San Francisco, CA
Home Values in the Area
Average Home Value in this Area
Purchase History
| Date | Type | Sale Price | Title Company |
|---|---|---|---|
| Grant Deed | $2,900,000 | Old Republic Title Company | |
| Interfamily Deed Transfer | -- | None Available | |
| Interfamily Deed Transfer | -- | Fidelity National Title Co | |
| Interfamily Deed Transfer | -- | Fidelity National Title Co | |
| Grant Deed | $2,505,000 | Fidelity National Title Co | |
| Grant Deed | $1,690,000 | North American Title Company |
Mortgage History
| Date | Status | Loan Amount | Loan Type |
|---|---|---|---|
| Open | $2,000,000 | New Conventional | |
| Previous Owner | $1,004,000 | Adjustable Rate Mortgage/ARM | |
| Previous Owner | $1,999,999 | Adjustable Rate Mortgage/ARM | |
| Previous Owner | $300,000 | Unknown |
Property History
| Date | Event | Price | Change | Sq Ft Price |
|---|---|---|---|---|
| 02/25/2021 02/25/21 | Sold | $2,900,000 | -12.0% | $1,276 / Sq Ft |
| 01/22/2021 01/22/21 | For Sale | $3,295,000 | -- | $1,450 / Sq Ft |
Tax History Compared to Growth
Tax History
| Year | Tax Paid | Tax Assessment Tax Assessment Total Assessment is a certain percentage of the fair market value that is determined by local assessors to be the total taxable value of land and additions on the property. | Land | Improvement |
|---|---|---|---|---|
| 2025 | $27,957 | $3,139,052 | $1,883,431 | $1,255,621 |
| 2024 | $27,957 | $2,295,000 | $1,377,000 | $918,000 |
| 2023 | $36,566 | $3,017,160 | $1,810,296 | $1,206,864 |
| 2022 | $35,885 | $2,958,000 | $1,774,800 | $1,183,200 |
| 2021 | $37,879 | $3,122,365 | $1,418,463 | $1,703,902 |
| 2020 | $38,062 | $3,090,351 | $1,403,919 | $1,686,432 |
| 2019 | $36,707 | $3,029,758 | $1,376,392 | $1,653,366 |
| 2018 | $35,461 | $2,970,352 | $1,349,404 | $1,620,948 |
| 2017 | $34,741 | $2,912,112 | $1,322,946 | $1,589,166 |
| 2016 | $34,229 | $2,855,012 | $1,297,006 | $1,558,006 |
| 2015 | $30,754 | $2,555,048 | $1,277,524 | $1,277,524 |
| 2014 | $29,947 | $2,505,000 | $1,252,500 | $1,252,500 |
Agents Affiliated with this Home
-
Eric Turner

Seller's Agent in 2021
Eric Turner
Compass
(415) 425-1516
46 in this area
77 Total Sales
-
Amanda Sharp

Buyer's Agent in 2021
Amanda Sharp
Compass
(415) 307-8975
3 in this area
61 Total Sales
About This Building
Map
Source: San Francisco Association of REALTORS® MLS
MLS Number: 513053
APN: 3774-424
- 1 Federal St Unit 12
- 200 Brannan St Unit 208
- 301 Bryant St Unit 601
- 229 Brannan St Unit 7A
- 229 Brannan St Unit 12C
- 229 Brannan St Unit 15D
- 219 Brannan St Unit 3G
- 219 Brannan St Unit 10H
- 219 Brannan St Unit 12H
- 239 Brannan St Unit 14A
- 650 Delancey St Unit 411
- 461 2nd St Unit 302C
- 461 2nd St Unit 660T
- 461 2nd St Unit C135
- 401 Harrison St Unit 6G
- 401 Harrison St Unit 44A
- 401 Harrison St Unit 25F
- 401 Harrison St Unit 46B
- 1 S Park St Unit 203
- 425 1st St Unit 803
