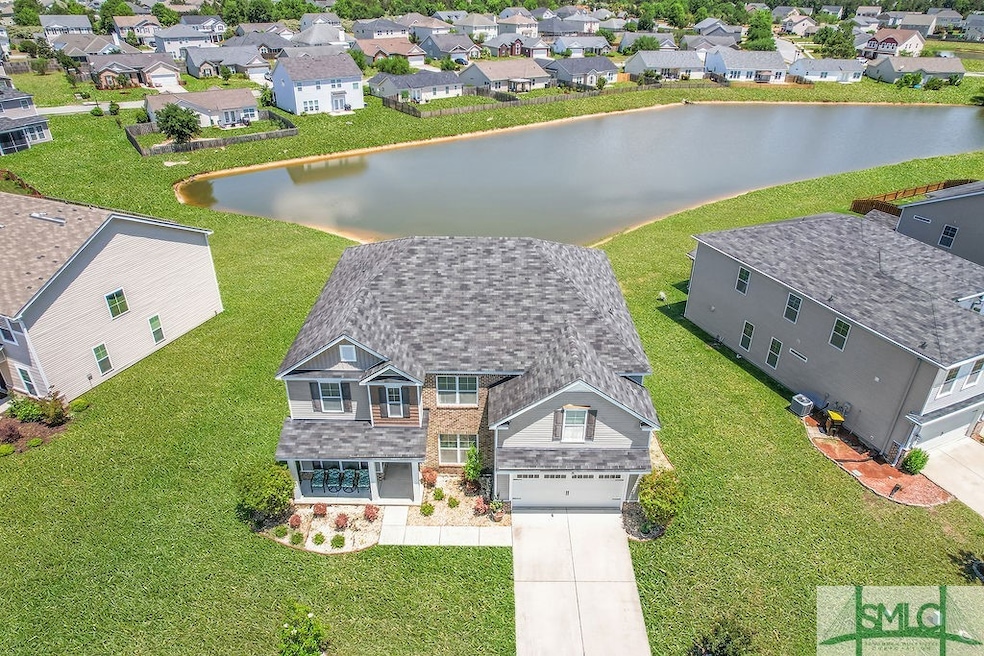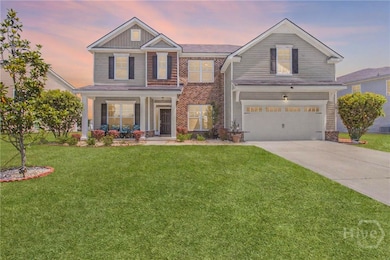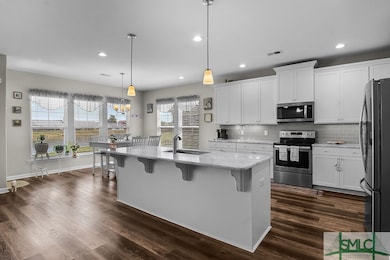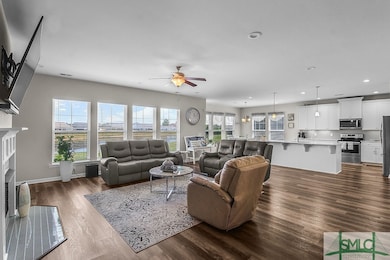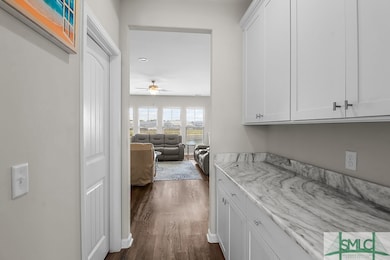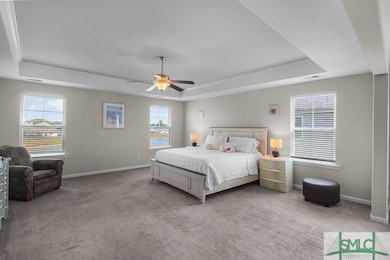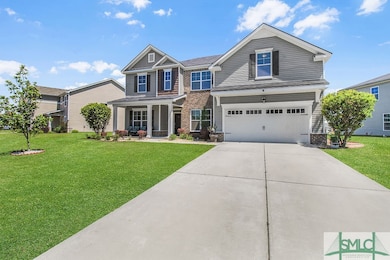200 Brickhill Cir Savannah, GA 31407
Godley Station NeighborhoodEstimated payment $2,978/month
Highlights
- Fitness Center
- Lagoon View
- Clubhouse
- Home fronts a lagoon or estuary
- Community Lake
- Traditional Architecture
About This Home
Seller offering 5K towards buyer incentives. Home is located in the desirable Cumberland community of the Highlands area. Inside, this stunning 5 Bedroom, 4.5 Bathroom home, you’re greeted by oak tread stairs, crown moulding, and an open, airy layout designed for both everyday living and entertaining. The heart of the home flows beautifully from the kitchen to the living space, with natural light pouring in. Upstairs, the Owner’s Suite is a dream: complete with a spacious sitting area and three closets for ultimate comfort and convenience. With five generously sized bedrooms and four and a half bathrooms, there's plenty of space for everyone. Step outside to a backyard oasis overlooking a peaceful lagoon, perfect for relaxing evenings or weekend get-togethers. This isn’t just a home. It’s a peaceful, well appointed escape in one of Savannah’s most welcoming communities, while offering the perfect retreat from the hustle of city life while keeping you close to shops, dining, and I-95.
Home Details
Home Type
- Single Family
Est. Annual Taxes
- $4,415
Year Built
- Built in 2018
Lot Details
- 10,019 Sq Ft Lot
- Home fronts a lagoon or estuary
HOA Fees
- $56 Monthly HOA Fees
Parking
- 2 Car Attached Garage
- Garage Door Opener
Home Design
- Traditional Architecture
- Brick Exterior Construction
- Asphalt Roof
- Concrete Perimeter Foundation
Interior Spaces
- 4,216 Sq Ft Home
- 2-Story Property
- Built-In Features
- Crown Molding
- Tray Ceiling
- High Ceiling
- Recessed Lighting
- Gas Fireplace
- Double Pane Windows
- Lagoon Views
- Pull Down Stairs to Attic
- Laundry Room
Kitchen
- Breakfast Area or Nook
- Oven
- Range
- Microwave
- Kitchen Island
Bedrooms and Bathrooms
- 5 Bedrooms
- Primary Bedroom Upstairs
- Double Vanity
- Garden Bath
- Separate Shower
Eco-Friendly Details
- Energy-Efficient Windows
- Energy-Efficient Insulation
Outdoor Features
- Patio
- Front Porch
Schools
- Godley Station Elementary And Middle School
- Groves High School
Utilities
- Forced Air Zoned Heating and Cooling System
- Heat Pump System
- Underground Utilities
- Electric Water Heater
Listing and Financial Details
- Tax Lot 206
- Assessor Parcel Number 2-1016G-04-017
Community Details
Overview
- Landmark 24 HOA
- Built by Landmark 24
- Cumberland Point Subdivision, Waverly Floorplan
- Community Lake
Amenities
- Clubhouse
Recreation
- Tennis Courts
- Community Playground
- Fitness Center
- Community Pool
- Park
Map
Home Values in the Area
Average Home Value in this Area
Tax History
| Year | Tax Paid | Tax Assessment Tax Assessment Total Assessment is a certain percentage of the fair market value that is determined by local assessors to be the total taxable value of land and additions on the property. | Land | Improvement |
|---|---|---|---|---|
| 2025 | $4,415 | $225,400 | $26,000 | $199,400 |
| 2024 | $4,415 | $193,040 | $26,000 | $167,040 |
| 2023 | $1,742 | $199,480 | $26,000 | $173,480 |
| 2022 | $1,843 | $154,240 | $18,000 | $136,240 |
| 2021 | $5,665 | $133,840 | $18,000 | $115,840 |
| 2020 | $4,397 | $129,280 | $18,000 | $111,280 |
| 2019 | $6,186 | $139,240 | $18,000 | $121,240 |
| 2018 | $0 | $18,000 | $18,000 | $0 |
Property History
| Date | Event | Price | List to Sale | Price per Sq Ft |
|---|---|---|---|---|
| 09/08/2025 09/08/25 | Price Changed | $485,000 | -2.0% | $115 / Sq Ft |
| 05/12/2025 05/12/25 | For Sale | $494,900 | -- | $117 / Sq Ft |
Purchase History
| Date | Type | Sale Price | Title Company |
|---|---|---|---|
| Warranty Deed | $344,070 | -- | |
| Warranty Deed | $45,000 | -- |
Mortgage History
| Date | Status | Loan Amount | Loan Type |
|---|---|---|---|
| Open | $326,867 | New Conventional | |
| Previous Owner | $229,156 | Commercial |
Source: Savannah Multi-List Corporation
MLS Number: 327840
APN: 21016G04017
- 238 Lakepointe Dr
- 112 Saint Marys Cir
- 112 Saint Mary Cir
- 7 Mirror Lake Dr
- 130 Cumberland Way
- 48 Shoefstall St
- 217 Lake Pointe Dr
- 52 Shoefstall St
- 11 Shoefstall St
- 119 Crystal Lake Dr
- 100 Cumberland Way
- 23 Brookhaven Dr
- 105 Grimsby Rd
- 153 Greyfield Cir
- 112 Redrock Ct
- 16 Brookhaven Dr
- 21 Millwood Lake Dr
- 77 Crystal Lake Dr
- 276 Cromer St
- 274 Cromer St
- 216 Lakepointe Dr
- 90 Telford St
- 32 Bay Willow Ct
- 19 Winslow Cir
- 4 Bridlington Way
- 123 Grimsby Rd
- 179 Willow Point Cir
- 100 Slade St Unit Austin
- 100 Slade St Unit Houston
- 11 Summer Lake Way
- 11 Summer Lake Way Unit ID1244793P
- 30 Winslow Cir
- 186 Willow Point Cir
- 250 Goodleigh Cir
- 270 Cromer St
- 116 Winslow Cir
- 116 Winslow Cir
- 6 Spring Lake Cir
- 4 Buxton Ave
- 110 Rocking Horse Ln
