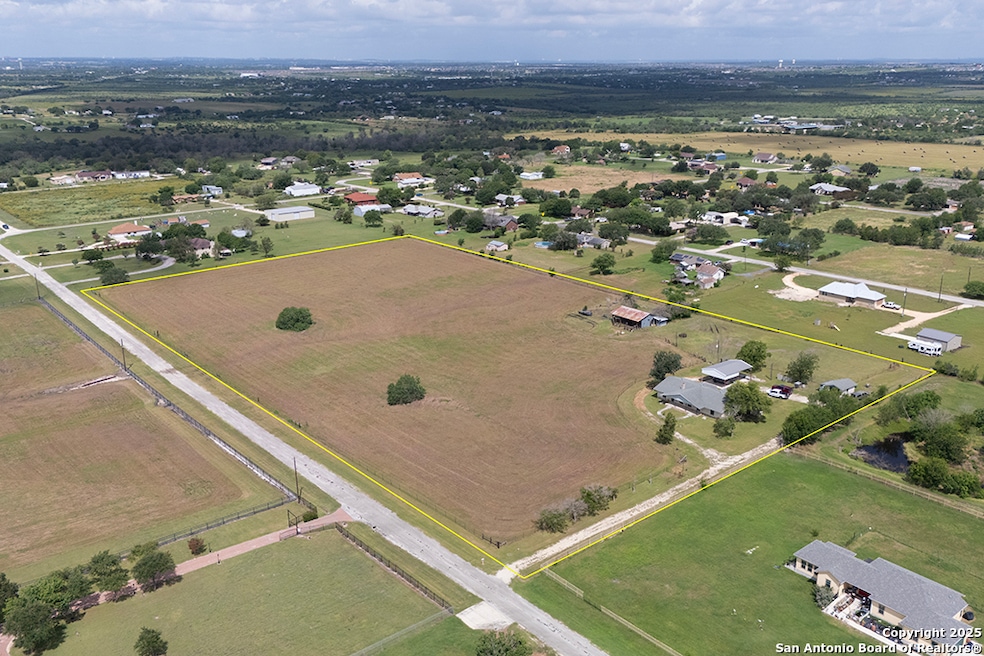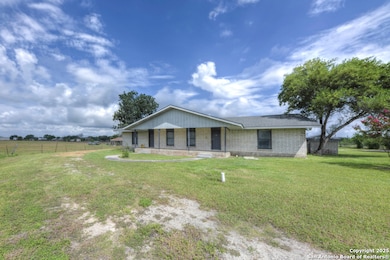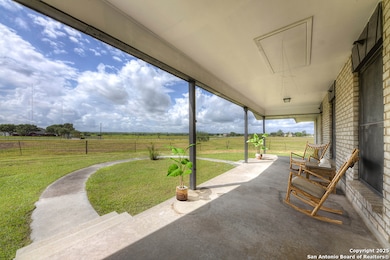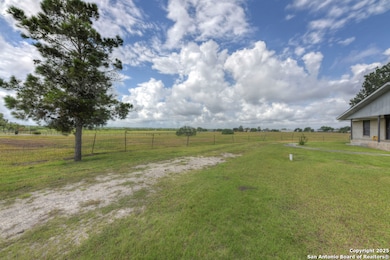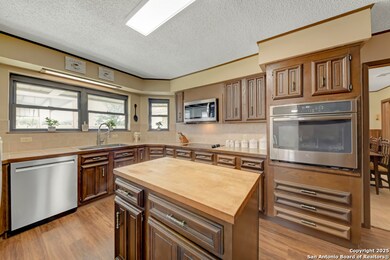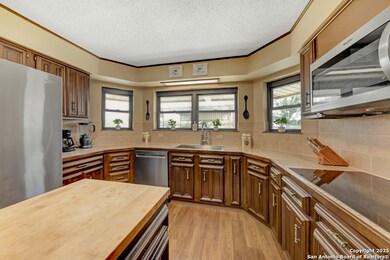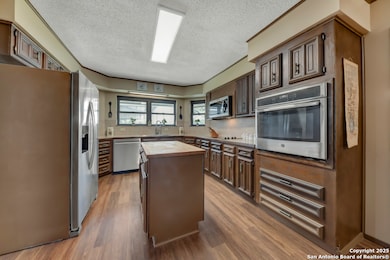
200 Brisco Rd Marion, TX 78124
Cibolo NeighborhoodEstimated payment $4,998/month
Highlights
- 10 Acre Lot
- Detached Garage
- Laundry Room
- Game Room with Fireplace
- Oversized Parking
- Central Heating and Cooling System
About This Home
Located within coveted Marion ISD, this 10 acre rural homestead is loaded with opportunity! Nestled away from the road sits the 2786 square foot brick home that features 4 bedrooms, 2 full baths, and 1 half bath. The home boasts a spacious kitchen with a breakfast nook, dining room, and large living room that highlights the double sided fireplace which can also be enjoyed in the oversized Bonus Room. Adjacent to the home, there is a 1,000 square foot metal car port that spans 18' high, allowing it to accommodate RVs or up to 4 vehicles. A short walk from the home, sits the 1,600 square foot barn that has electric and water in place, making it a turnkey shelter for your livestock. The 10 acre property is 100 percent improved pasture, has ag exempt property taxes, and zero floodplain. This ranchette is located within Marion ISD and is minutes away from both Marion and Cibolo, which offer many restaurants, an HEB, and more. This property is a prime opportunity for a buyer eager to live the rural lifestyle while living comfortably and close to city amenities!
Listing Agent
Mattisyn Tackett
Texas Time Realty Listed on: 07/13/2025
Home Details
Home Type
- Single Family
Est. Annual Taxes
- $7,540
Year Built
- Built in 1977
Lot Details
- 10 Acre Lot
Home Design
- Brick Exterior Construction
- Slab Foundation
- Composition Roof
Interior Spaces
- 2,786 Sq Ft Home
- Property has 1 Level
- Wood Burning Fireplace
- Window Treatments
- Living Room with Fireplace
- Game Room with Fireplace
- Carpet
Kitchen
- <<builtInOvenToken>>
- Dishwasher
- Disposal
Bedrooms and Bathrooms
- 4 Bedrooms
Laundry
- Laundry Room
- Laundry on main level
- Dryer
- Washer
Parking
- Detached Garage
- Oversized Parking
Schools
- Marion Elementary And Middle School
- Marion High School
Utilities
- Central Heating and Cooling System
- Co-Op Water
- Multiple Water Heaters
- Propane Water Heater
- Septic System
Community Details
- Santa Clara Subdivision
Listing and Financial Details
- Assessor Parcel Number 2G0225000002510000
Map
Home Values in the Area
Average Home Value in this Area
Tax History
| Year | Tax Paid | Tax Assessment Tax Assessment Total Assessment is a certain percentage of the fair market value that is determined by local assessors to be the total taxable value of land and additions on the property. | Land | Improvement |
|---|---|---|---|---|
| 2024 | $3,999 | $275,648 | $39,123 | $236,525 |
| 2023 | $4,766 | $326,599 | $17,905 | $308,694 |
| 2022 | $4,861 | $295,194 | $27,223 | $267,971 |
| 2021 | $3,956 | $223,367 | $25,802 | $197,565 |
| 2020 | $1,087 | $60,063 | $23,055 | $37,008 |
| 2019 | $1,013 | $58,475 | $21,730 | $36,745 |
| 2018 | $883 | $51,050 | $23,269 | $27,781 |
| 2017 | $68 | $47,467 | $19,890 | $27,577 |
| 2016 | $774 | $44,607 | $17,354 | $27,253 |
| 2015 | $68 | $42,837 | $16,353 | $26,484 |
| 2014 | $91 | $40,092 | $14,171 | $25,921 |
Property History
| Date | Event | Price | Change | Sq Ft Price |
|---|---|---|---|---|
| 07/13/2025 07/13/25 | For Sale | $789,000 | -- | $283 / Sq Ft |
Mortgage History
| Date | Status | Loan Amount | Loan Type |
|---|---|---|---|
| Closed | $60,000 | New Conventional |
Similar Homes in Marion, TX
Source: San Antonio Board of REALTORS®
MLS Number: 1883725
APN: 2G0225-0000-02510-0-00
- 000 Youngsford Rd
- 1221 N Santa Clara Rd
- 208 Farmhouse Dr
- 321 Farmhouse Dr
- 304 Sunflower Dr
- 175 Lost Maples Way
- 179 Lost Maples Way
- 170 Lost Maples Way
- 166 Lost Maples Way
- 1100 Falcon Crest
- 222 W Klein St
- 1003 Oriole Way
- 1007 Oriole Way
- 1015 Oriole Way
- 1019 Oriole Way
- 1031 Oriole Way
- 1032 Oriole Way
- 312 N La Vernia St
- 1119 Falcon Crest
- 1115 Pigeon Ln
- 229 Pudu Trail
- 1108 Debbie Dr
- 518 Kayden Ct
- 534 Kayden Ct
- 542 Kayden Ct
- 606 Kayden Ct
- 538 Kayden Ct
- 530 Kayden Ct
- 526 Kayden Ct
- 610 Kayden Ct
- 437 Payton Place
- 433 Payton Place
- 417 Payton Place
- 425 Payton Place
- 449 Payton Place
- 248 Kayden Ct
- 528 Whispering Well Dr
- 129 Enchanted View
- 252 Prairie Vista
