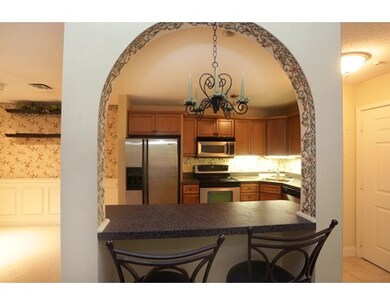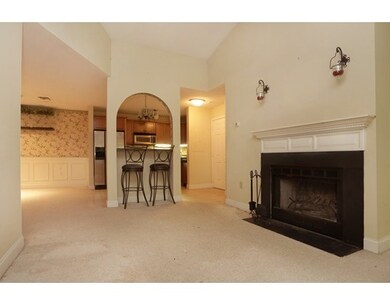
200 Brookside Dr Unit G Andover, MA 01810
Far West Andover NeighborhoodAbout This Home
As of July 2025Come home to this one floor, easy living condo at "Brookside in Andover!" Located in a tranquil country setting is this 2 BR,2 BA unit on quiet top floor. Enjoy your fireplaced living room with cathedral ceiling and ceiling fan. Kitchen includes a breakfast bar complete with 2 stools, wood cabinets, refrigerator, & built-in microwave. Stackable washer & dryer tucked away in hall closet. Guest bath has tiled floor & shower. Tons of closet space. Brookside amenities include beautiful club house, outdoor pool, fitness center, movie room, tennis court & play areas. School bus conveniently stops at entrance to complex. A commuter's dream with close access to routes 93 & 495! Don't miss out on this fantastic place!
Last Agent to Sell the Property
Kevin Fruh
Gibson Sotheby's International Realty Listed on: 10/07/2015
Property Details
Home Type
Condominium
Est. Annual Taxes
$4,954
Year Built
1989
Lot Details
0
Listing Details
- Unit Level: 2
- Unit Placement: Top/Penthouse
- Special Features: 12
- Property Sub Type: Condos
- Year Built: 1989
Interior Features
- Appliances: Range, Dishwasher, Microwave, Washer, Dryer
- Fireplaces: 1
- Has Basement: No
- Fireplaces: 1
- Number of Rooms: 6
- Amenities: Public Transportation, Shopping, Swimming Pool, Tennis Court, Park, Walk/Jog Trails, Golf Course, Medical Facility
- Flooring: Tile, Wall to Wall Carpet
- Insulation: Full
- Interior Amenities: Cable Available, Intercom
- Bedroom 2: Second Floor, 11X13
- Bathroom #1: Second Floor
- Bathroom #2: Second Floor
- Kitchen: Second Floor
- Living Room: Second Floor, 12X19
- Master Bedroom: Second Floor, 11X16
- Master Bedroom Description: Bathroom - Full, Closet - Walk-in, Flooring - Wall to Wall Carpet
- Dining Room: Second Floor, 10X11
Exterior Features
- Roof: Asphalt/Fiberglass Shingles
- Construction: Frame
- Exterior: Clapboard, Wood
- Exterior Unit Features: Porch
Garage/Parking
- Garage Parking: Deeded, Assigned
- Parking: Off-Street, Deeded, Paved Driveway
- Parking Spaces: 2
Utilities
- Cooling: Central Air
- Heating: Forced Air, Gas
- Cooling Zones: 1
- Heat Zones: 1
- Hot Water: Natural Gas
- Utility Connections: for Electric Range, for Electric Oven, for Electric Dryer, Washer Hookup, Icemaker Connection
Condo/Co-op/Association
- Condominium Name: Brookside at Andover Condominium
- Association Fee Includes: Hot Water, Water, Sewer, Master Insurance, Swimming Pool, Exterior Maintenance, Road Maintenance, Landscaping, Snow Removal, Tennis Court, Playground, Recreational Facilities, Exercise Room, Clubroom
- Association Pool: Yes
- Association Security: Intercom
- Management: Professional - Off Site
- No Units: 168
- Unit Building: G
Schools
- Elementary School: High Plain
- Middle School: Wood Hill
- High School: Andover High
Lot Info
- Assessor Parcel Number: M:00127 B:00036 L:0200G
Ownership History
Purchase Details
Home Financials for this Owner
Home Financials are based on the most recent Mortgage that was taken out on this home.Purchase Details
Home Financials for this Owner
Home Financials are based on the most recent Mortgage that was taken out on this home.Purchase Details
Purchase Details
Home Financials for this Owner
Home Financials are based on the most recent Mortgage that was taken out on this home.Purchase Details
Home Financials for this Owner
Home Financials are based on the most recent Mortgage that was taken out on this home.Similar Homes in Andover, MA
Home Values in the Area
Average Home Value in this Area
Purchase History
| Date | Type | Sale Price | Title Company |
|---|---|---|---|
| Not Resolvable | $340,000 | None Available | |
| Not Resolvable | $235,500 | -- | |
| Deed | -- | -- | |
| Deed | $295,000 | -- | |
| Deed | $303,250 | -- |
Mortgage History
| Date | Status | Loan Amount | Loan Type |
|---|---|---|---|
| Open | $323,000 | New Conventional | |
| Previous Owner | $188,400 | New Conventional | |
| Previous Owner | $20,000 | No Value Available | |
| Previous Owner | $200,000 | Purchase Money Mortgage | |
| Previous Owner | $210,000 | Purchase Money Mortgage |
Property History
| Date | Event | Price | Change | Sq Ft Price |
|---|---|---|---|---|
| 07/29/2025 07/29/25 | Sold | $499,000 | -2.0% | $429 / Sq Ft |
| 06/30/2025 06/30/25 | Pending | -- | -- | -- |
| 06/02/2025 06/02/25 | For Sale | $509,000 | +49.7% | $438 / Sq Ft |
| 06/29/2020 06/29/20 | Sold | $340,000 | +3.1% | $292 / Sq Ft |
| 05/29/2020 05/29/20 | Pending | -- | -- | -- |
| 05/21/2020 05/21/20 | For Sale | $329,900 | +40.1% | $284 / Sq Ft |
| 01/22/2016 01/22/16 | Sold | $235,500 | +2.4% | $202 / Sq Ft |
| 10/10/2015 10/10/15 | Pending | -- | -- | -- |
| 10/07/2015 10/07/15 | For Sale | $229,990 | -- | $198 / Sq Ft |
Tax History Compared to Growth
Tax History
| Year | Tax Paid | Tax Assessment Tax Assessment Total Assessment is a certain percentage of the fair market value that is determined by local assessors to be the total taxable value of land and additions on the property. | Land | Improvement |
|---|---|---|---|---|
| 2024 | $4,954 | $384,600 | $0 | $384,600 |
| 2023 | $4,577 | $335,100 | $0 | $335,100 |
| 2022 | $4,714 | $322,900 | $0 | $322,900 |
| 2021 | $4,670 | $305,400 | $0 | $305,400 |
| 2020 | $4,378 | $291,700 | $0 | $291,700 |
| 2019 | $4,121 | $269,900 | $0 | $269,900 |
| 2018 | $3,897 | $249,200 | $0 | $249,200 |
| 2017 | $3,643 | $240,000 | $0 | $240,000 |
| 2016 | $3,401 | $229,500 | $0 | $229,500 |
| 2015 | $3,268 | $218,300 | $0 | $218,300 |
Agents Affiliated with this Home
-
A
Seller's Agent in 2025
Alex Mejia
Lamacchia Realty, Inc.
-
A
Buyer's Agent in 2025
Amit Venkataraman
Lamacchia Realty, Inc.
-
M
Seller's Agent in 2020
Mary O'Donoghue
William Raveis R.E. & Home Services
-
T
Buyer's Agent in 2020
The Matt Witte Team
William Raveis R.E. & Home Services
-
K
Seller's Agent in 2016
Kevin Fruh
Gibson Sotheby's International Realty
Map
Source: MLS Property Information Network (MLS PIN)
MLS Number: 71915630
APN: ANDO-000127-000036-000200G
- 400 Brookside Dr Unit A
- 600 Brookside Dr Unit m
- 19 Off Webster St
- 4 Richard Cir
- 10 North St
- 4 Weeping Willow Dr
- 13 Green Meadow Ln
- 450 Riverside Dr Unit 2
- 89 Beacon Ave
- 15 Dale St
- 21 Dale St
- 439-443 Riverside Dr
- 0
- 1 Pauline Dr
- 11 Devonshire St
- 166 Greenwood Rd
- 31 Madison St
- 7 Mercury Cir
- 31 Strathmore Rd
- 37 Tewksbury St Unit 39






