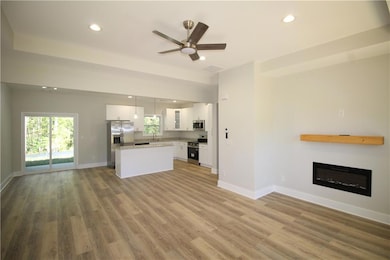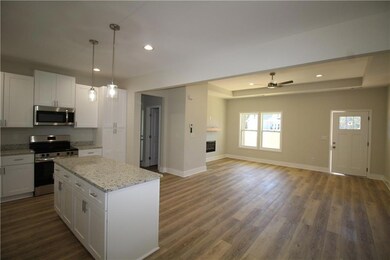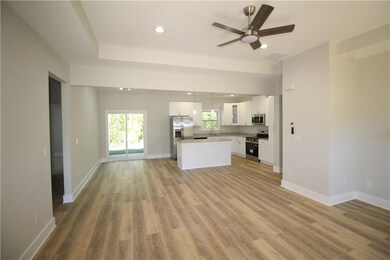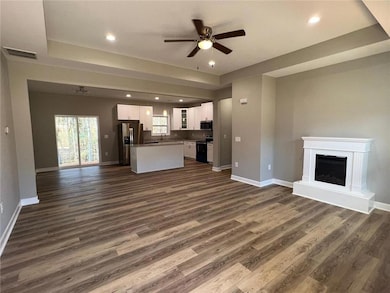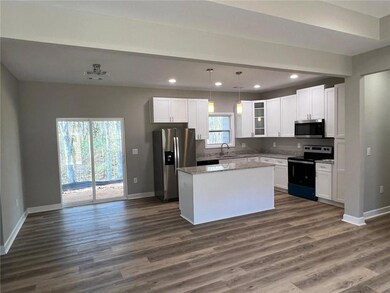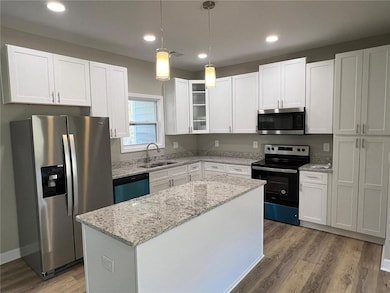200 Brookwood Crossing Douglasville, GA 30134
Estimated payment $1,850/month
Highlights
- Open-Concept Dining Room
- View of Trees or Woods
- Wood Flooring
- New Construction
- 1.5-Story Property
- Main Floor Primary Bedroom
About This Home
Price reduction!!New Construction in Douglasville. Subdivision to include swimming pool, Basketball net , cabana.Lot 115 , Ranch style 4 bed/2/1 bath . Public schools Across the street Agent/buyer don't enter construction site without app with builder or listing agent. Acreage for each home to be listed separately. Acreage for each home to be listed separately. Contractor shall agree to defend, indemnify, and hold harmless the Owner and Listing broker chapman Hall realty/listing Agent Avi Shemesh from liability and claim for damages because of bodily injury, death, property damage, sickness, disease or less any expense arising from Contractor’s Performance under this agreement to install or construct housing rehabilitation to be paid for out of the proceeds of the Owner’s rehabilitation loan. Contractor is acting in the capacity of an independent Contractor with respect to the Owner. Up to $17,995 in Down Payment assistance available to qualified Homebuyers through Preferred Lender!
Listing Agent
Chapman Hall Realty Brokerage Phone: 404-663-3735 License #330606 Listed on: 02/19/2025

Home Details
Home Type
- Single Family
Est. Annual Taxes
- $299
Year Built
- Built in 2025 | New Construction
Lot Details
- 1.67 Acre Lot
- Property fronts a private road
- Property fronts a state road
- Back Yard
HOA Fees
- $42 Monthly HOA Fees
Parking
- 2 Car Garage
- Front Facing Garage
Property Views
- Woods
- Rural
Home Design
- 1.5-Story Property
- Traditional Architecture
Interior Spaces
- 1,825 Sq Ft Home
- Family Room with Fireplace
- Open-Concept Dining Room
- Wood Flooring
- Laundry on main level
Kitchen
- Open to Family Room
- Gas Oven
- Gas Cooktop
- Dishwasher
Bedrooms and Bathrooms
- 4 Bedrooms | 3 Main Level Bedrooms
- Primary Bedroom on Main
- Dual Vanity Sinks in Primary Bathroom
Schools
- Connie Dugan Elementary School
- Irma C. Austin Middle School
- South Paulding High School
Utilities
- Central Heating and Cooling System
- Septic Tank
- Cable TV Available
Listing and Financial Details
- Tax Lot 115
- Assessor Parcel Number 074817
Community Details
Overview
- Brookwood Parke Subdivision
Amenities
- Laundry Facilities
Map
Home Values in the Area
Average Home Value in this Area
Tax History
| Year | Tax Paid | Tax Assessment Tax Assessment Total Assessment is a certain percentage of the fair market value that is determined by local assessors to be the total taxable value of land and additions on the property. | Land | Improvement |
|---|---|---|---|---|
| 2024 | $299 | $12,000 | $12,000 | -- |
| 2023 | $313 | $12,000 | $12,000 | $0 |
| 2022 | $136 | $12,000 | $12,000 | $0 |
| 2021 | $293 | $10,080 | $10,080 | $0 |
| 2020 | $160 | $5,400 | $5,400 | $0 |
| 2019 | $163 | $5,400 | $5,400 | $0 |
| 2018 | $181 | $6,000 | $6,000 | $0 |
| 2017 | $122 | $4,000 | $4,000 | $0 |
| 2016 | $85 | $2,800 | $2,800 | $0 |
| 2015 | $86 | $2,800 | $2,800 | $0 |
| 2014 | $40 | $1,280 | $1,280 | $0 |
| 2013 | -- | $1,280 | $1,280 | $0 |
Property History
| Date | Event | Price | List to Sale | Price per Sq Ft |
|---|---|---|---|---|
| 11/09/2025 11/09/25 | Pending | -- | -- | -- |
| 10/13/2025 10/13/25 | For Sale | $339,900 | 0.0% | $186 / Sq Ft |
| 10/12/2025 10/12/25 | Off Market | $339,900 | -- | -- |
| 10/09/2025 10/09/25 | Price Changed | $339,900 | -1.4% | $186 / Sq Ft |
| 08/26/2025 08/26/25 | For Sale | $344,900 | 0.0% | $189 / Sq Ft |
| 08/24/2025 08/24/25 | Off Market | $344,900 | -- | -- |
| 08/06/2025 08/06/25 | Price Changed | $344,900 | -1.4% | $189 / Sq Ft |
| 07/21/2025 07/21/25 | For Sale | $349,900 | 0.0% | $192 / Sq Ft |
| 07/20/2025 07/20/25 | Off Market | $349,900 | -- | -- |
| 04/24/2025 04/24/25 | Price Changed | $349,900 | -2.8% | $192 / Sq Ft |
| 02/19/2025 02/19/25 | For Sale | $359,900 | -- | $197 / Sq Ft |
Purchase History
| Date | Type | Sale Price | Title Company |
|---|---|---|---|
| Limited Warranty Deed | $247,000 | -- |
Source: First Multiple Listing Service (FMLS)
MLS Number: 7527316
APN: 252.3.4.029.0000

