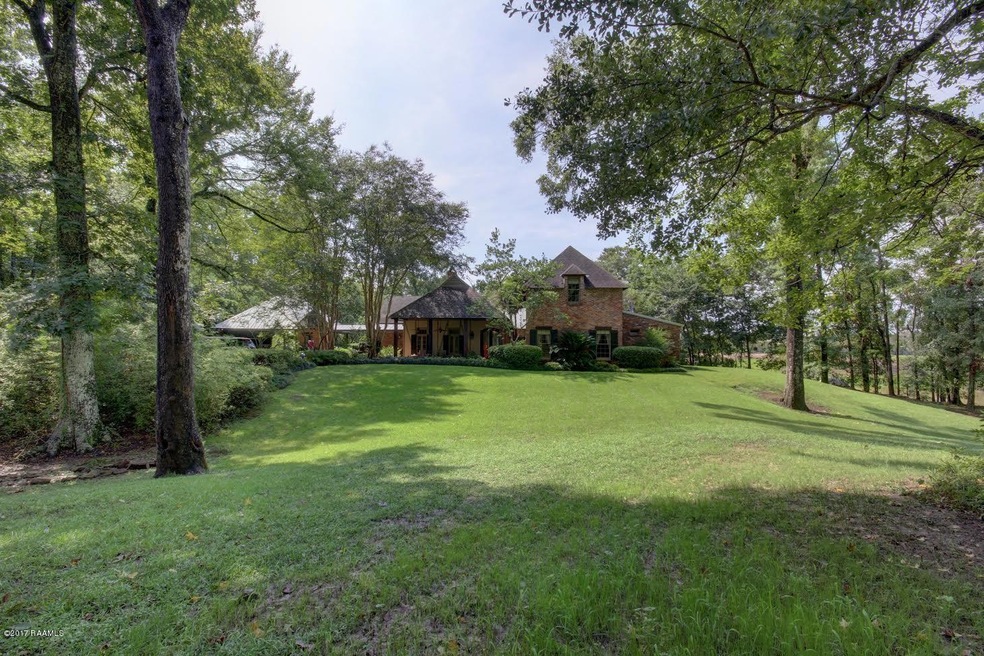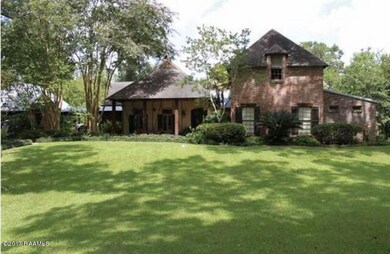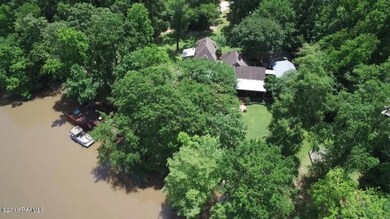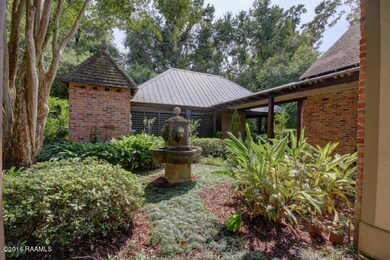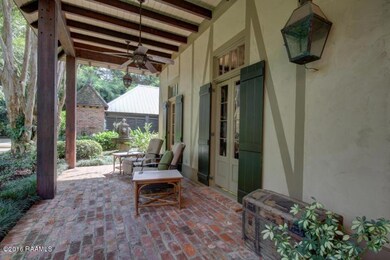
200 Burdin Rd Lafayette, LA 70508
Kaliste Saloom NeighborhoodEstimated Value: $659,000 - $1,361,000
Highlights
- Docks
- Property fronts a bayou
- French Architecture
- Edgar Martin Middle School Rated A-
- 3.2 Acre Lot
- Covered patio or porch
About This Home
As of October 2017This fabulous French-Antigua style home was designed by the prominent firm of Architects Southwest, and has been completely renovated including extensive remodeling of the chef's gourmet kitchen, master bathroom, both full guest baths, and a fourth bedroom. This dream home is truly Southern Living! Situated on 3.2 acres, centrally located on rare prime riverfront property, with the highest of elevation, in the Lafayette City limits,it is surrounded by nature with mature trees and other foliage that provide privacy, and at the entrance of the property sits your very own koi fish pond! The property's acreage has been lavishly designed and landscaped by Viator and Associates, and includes two private, water wells that provide water and irrigation
Last Agent to Sell the Property
Ruthi Hogan
Trahan Real Estate Group Listed on: 10/28/2016
Co-Listed By
Chad Trahan
Trahan Real Estate Group
Last Buyer's Agent
Deborah Foreman
ERA Stirling Properties
Home Details
Home Type
- Single Family
Est. Annual Taxes
- $8,371
Year Built
- 2000
Lot Details
- 3.2 Acre Lot
- Property fronts a bayou
- Kennel or Dog Run
- Landscaped
- No Through Street
Home Design
- French Architecture
- Brick Exterior Construction
- Slab Foundation
- Piling Construction
- Stucco
Interior Spaces
- 3,675 Sq Ft Home
- 2-Story Property
- Water Views
Bedrooms and Bathrooms
- 4 Bedrooms
- 3 Full Bathrooms
Parking
- Carport
- Open Parking
Outdoor Features
- Docks
- Covered patio or porch
- Separate Outdoor Workshop
- Shed
Schools
- Cpl. M. Middlebrook Elementary School
- Paul Breaux Middle School
- Comeaux High School
Utilities
- Multiple cooling system units
- Cooling System Mounted In Outer Wall Opening
- Central Air
- Heating Available
Ownership History
Purchase Details
Home Financials for this Owner
Home Financials are based on the most recent Mortgage that was taken out on this home.Similar Homes in Lafayette, LA
Home Values in the Area
Average Home Value in this Area
Purchase History
| Date | Buyer | Sale Price | Title Company |
|---|---|---|---|
| Cover Jack Wesley | $1,130,000 | -- |
Mortgage History
| Date | Status | Borrower | Loan Amount |
|---|---|---|---|
| Open | Cover Jack Wesley | $847,500 | |
| Previous Owner | Cover Jack | $100,000 | |
| Previous Owner | Cover Ii Jack Wesley | $1,000,000 | |
| Previous Owner | Cover Ii Jack Wesley | $779,400 | |
| Previous Owner | Cover Ii Jack Wesley | $857,200 |
Property History
| Date | Event | Price | Change | Sq Ft Price |
|---|---|---|---|---|
| 10/02/2017 10/02/17 | Sold | -- | -- | -- |
| 07/25/2017 07/25/17 | Pending | -- | -- | -- |
| 10/28/2016 10/28/16 | For Sale | $1,395,000 | -- | $380 / Sq Ft |
Tax History Compared to Growth
Tax History
| Year | Tax Paid | Tax Assessment Tax Assessment Total Assessment is a certain percentage of the fair market value that is determined by local assessors to be the total taxable value of land and additions on the property. | Land | Improvement |
|---|---|---|---|---|
| 2024 | $8,371 | $102,312 | $34,880 | $67,432 |
| 2023 | $8,371 | $95,022 | $34,880 | $60,142 |
| 2022 | $8,369 | $95,022 | $34,880 | $60,142 |
| 2021 | $8,402 | $95,022 | $34,880 | $60,142 |
| 2020 | $8,392 | $95,022 | $34,880 | $60,142 |
| 2019 | $6,417 | $83,937 | $32,000 | $51,937 |
| 2018 | $6,557 | $83,937 | $32,000 | $51,937 |
| 2017 | $6,548 | $83,937 | $32,000 | $51,937 |
| 2015 | $5,136 | $67,650 | $32,000 | $35,650 |
| 2013 | -- | $67,650 | $32,000 | $35,650 |
Agents Affiliated with this Home
-
R
Seller's Agent in 2017
Ruthi Hogan
Trahan Real Estate Group
-
C
Seller Co-Listing Agent in 2017
Chad Trahan
Trahan Real Estate Group
-
D
Buyer's Agent in 2017
Deborah Foreman
ERA Stirling Properties
-
Debbie Foreman
D
Buyer's Agent in 2017
Debbie Foreman
Keaty Real Estate Team
(337) 344-2006
5 in this area
46 Total Sales
Map
Source: REALTOR® Association of Acadiana
MLS Number: 16009943
APN: 6031963
- 100 Lefleur Cir
- 118 Carrollton Cir
- 102 Mansfield St
- 111 Grand Pointe Blvd
- 311 Oats Dr
- 948 Bellevue Plantation Rd
- 116C Jean Baptiste Dr
- 103 Barronne St
- 111 Elmdale Rd
- 112 Avoyelles Dr
- 102 Avoyelles Dr
- 203 Oats Dr
- 201 Oats Dr
- 3304 Kaliste Saloom Rd
- 106 Peck Blvd
- 101 Ramblewood Dr
- 114 Canaan Dr
- 106 Belle Helene Ct
- 300 Blk E Broussard Rd
- 203 Metairie Ct
- 200 Burdin Rd
- 320 Burdin Rd
- 308 Burdin Rd
- 148 Brightwood Dr
- 150 Brightwood Dr
- 304 Burdin Rd
- 152 Brightwood Dr
- 154 Brightwood Dr
- 144 Brightwood Dr Unit B
- 214 Flagstone Ct
- 142 Brightwood Dr Unit C
- 142 Brightwood Dr
- 156 Brightwood Dr
- 206 Brightwood Dr
- 204 Brightwood Dr
- 202 Brightwood Dr
- 208 Brightwood Dr
- 210 Brightwood Dr
- 158 Brightwood Dr
- 138 Brightwood Dr Unit E
