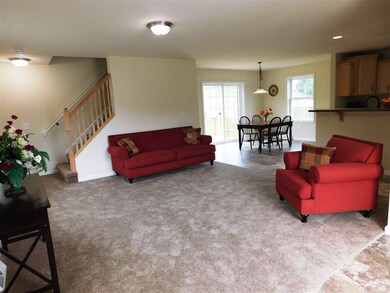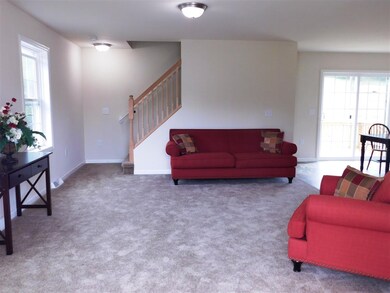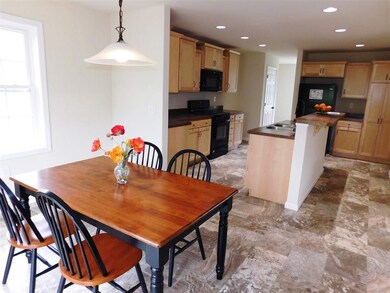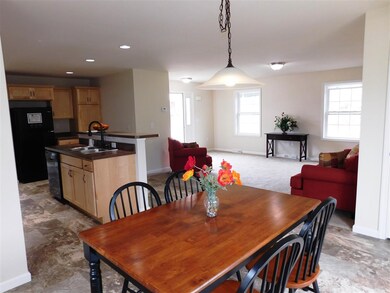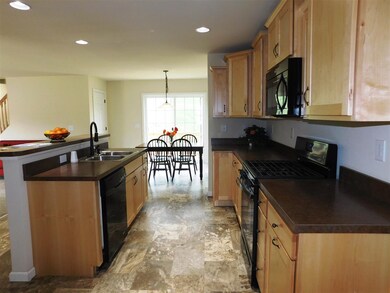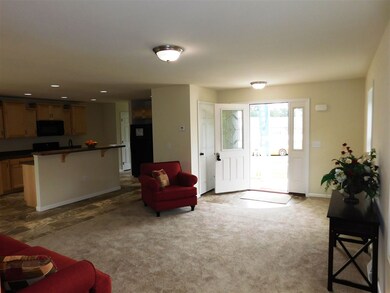
200 Butternut Rd Hartford, VT 05001
Highlights
- Newly Remodeled
- Colonial Architecture
- Combination Kitchen and Living
- White River School Rated A-
- Deck
- Hiking Trails
About This Home
As of August 2018Be the first to live in this new home, it is ready to move in, garage being built. Wonderful community about 15 minutes to DHMC. Walk into a full open concept Living, dining and kitchen. Front door is facing south which allows the home to be filled with natural light. Full basement that is studded and insulated ready to be finished. Laundry is on the second floor, with 3 bedrooms, full hall bath along with full master bath. Large windows upstairs really light up all the rooms. Fresh paint is being planned so if you get an offer in you could be involved in picking out the fresh new colors. 2 car attached garage being built. Set on the back deck and enjoy the open space area of the community. East access to Northern Stage and downtown White River Jct for all the new restaurants and shops. Easy to make this your new home. For more information email Deb@uvmaxre.com
Last Agent to Sell the Property
RE/MAX Upper Valley License #082.0007001 Listed on: 04/01/2018

Home Details
Home Type
- Single Family
Est. Annual Taxes
- $7,629
Year Built
- Built in 2016 | Newly Remodeled
Lot Details
- 8,712 Sq Ft Lot
- Landscaped
- Level Lot
- Property is zoned R1
Parking
- 2 Car Direct Access Garage
- Driveway
Home Design
- Colonial Architecture
- Concrete Foundation
- Wood Frame Construction
- Batts Insulation
- Shingle Roof
- Clap Board Siding
- Vinyl Siding
- Modular or Manufactured Materials
Interior Spaces
- 2-Story Property
- Ceiling Fan
- Double Pane Windows
- ENERGY STAR Qualified Windows
- Window Screens
- Combination Kitchen and Living
- Dining Area
Kitchen
- Gas Range
- Microwave
- ENERGY STAR Qualified Dishwasher
- Kitchen Island
Flooring
- Carpet
- Laminate
- Vinyl
Bedrooms and Bathrooms
- 3 Bedrooms
- En-Suite Primary Bedroom
- Walk-In Closet
- Bathroom on Main Level
- Bathtub
Laundry
- Laundry on main level
- Washer and Dryer Hookup
Rough-In Basement
- Basement Fills Entire Space Under The House
- Interior Basement Entry
Home Security
- Carbon Monoxide Detectors
- Fire and Smoke Detector
Eco-Friendly Details
- Vermont Certified Efficiency
- Energy-Efficient Lighting
- Energy-Efficient Insulation
- ENERGY STAR/CFL/LED Lights
Schools
- Hartford Memorial Middle School
- Hartford High School
Utilities
- Heating System Uses Gas
- 200+ Amp Service
- Propane
- Electric Water Heater
- High Speed Internet
- Phone Available
- Cable TV Available
Additional Features
- Low Pile Carpeting
- Deck
Listing and Financial Details
- Legal Lot and Block 95 / 26
- 3% Total Tax Rate
Community Details
Overview
- Mountain Avenue Heights Subdivision
Recreation
- Hiking Trails
- Trails
Similar Homes in the area
Home Values in the Area
Average Home Value in this Area
Property History
| Date | Event | Price | Change | Sq Ft Price |
|---|---|---|---|---|
| 06/25/2025 06/25/25 | For Sale | $499,000 | +59.9% | $283 / Sq Ft |
| 08/17/2018 08/17/18 | Sold | $312,000 | -2.2% | $155 / Sq Ft |
| 07/16/2018 07/16/18 | Pending | -- | -- | -- |
| 04/01/2018 04/01/18 | For Sale | $319,000 | -- | $158 / Sq Ft |
Tax History Compared to Growth
Tax History
| Year | Tax Paid | Tax Assessment Tax Assessment Total Assessment is a certain percentage of the fair market value that is determined by local assessors to be the total taxable value of land and additions on the property. | Land | Improvement |
|---|---|---|---|---|
| 2021 | $8,329 | $302,200 | $0 | $0 |
| 2020 | $8,329 | $302,200 | $0 | $0 |
| 2019 | $0 | $302,200 | $0 | $0 |
| 2018 | $0 | $191,500 | $0 | $0 |
| 2017 | $0 | $191,500 | $0 | $0 |
Agents Affiliated with this Home
-
Z
Seller's Agent in 2025
Zack Bourque
BHHS Verani Upper Valley
-
D
Seller's Agent in 2018
Deb Roberts
RE/MAX
-
C
Buyer's Agent in 2018
Carol Robert
Housing Solutions Real Estate LLC
Map
Source: PrimeMLS
MLS Number: 4683487
APN: 285-090-16705
- 33 Acorn St
- 226 Forest Hills Ave
- 268 Latham Works Ln
- 35 Railroad Row Unit C3-2
- 223 Hillcrest Terrace
- 3 Maple St
- 1049 N Main St
- 688 N Main St
- 217 Winsor Dr
- 31 Abbey Rd
- Lot 09-195-003 Winsor Dr
- 30 Pleasant St Unit 38
- 43 Airport Rd
- 55 Crafts Ave
- 100 Maple St
- 42 Apple Blossom Dr
- 12 Apple Blossom Dr
- 135 Hanover St
- 15 Old Pine Tree Cemetery Rd
- 0 Christian St Unit 5019436

