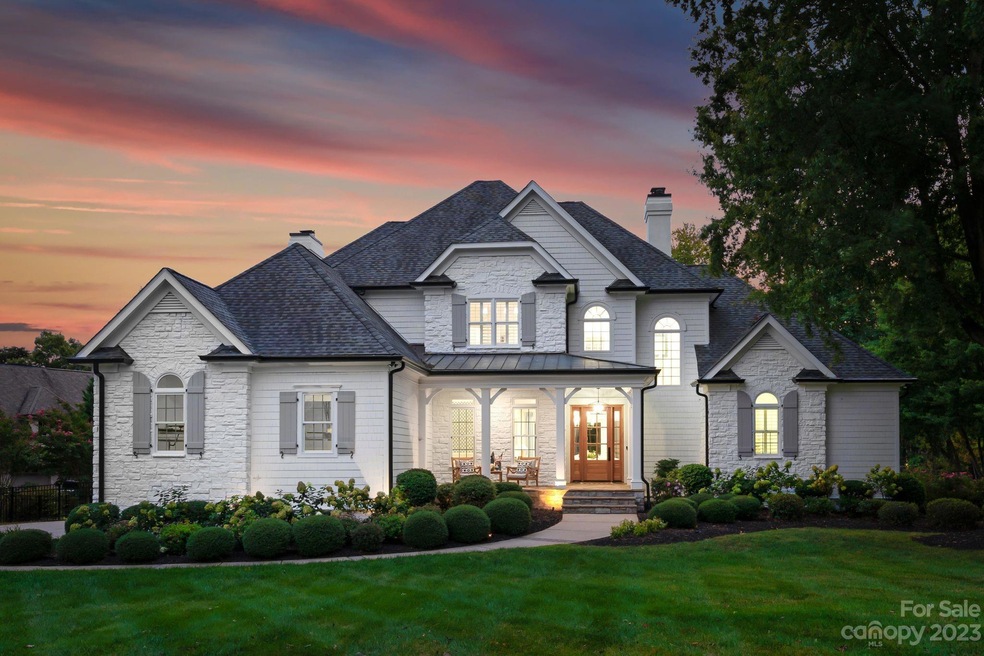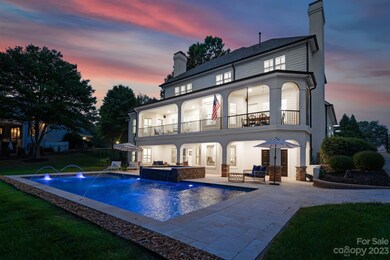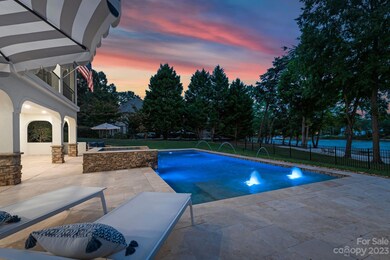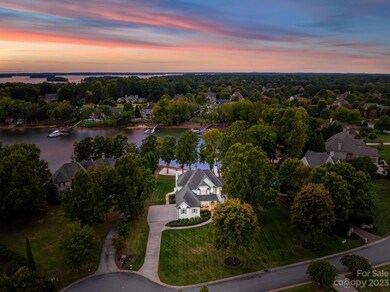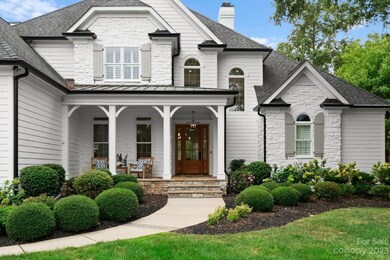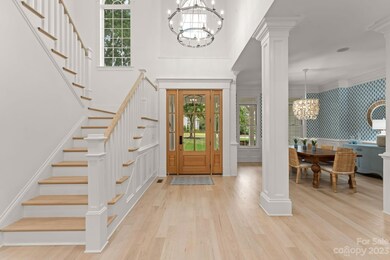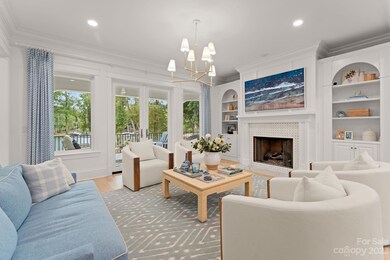
200 Cape Cod Way Mooresville, NC 28117
Lake Norman NeighborhoodEstimated Value: $2,845,000 - $3,339,336
Highlights
- Pier or Dock
- Golf Course Community
- Boat Slip
- Woodland Heights Elementary School Rated A-
- Access To Lake
- Fitness Center
About This Home
As of October 2023Welcome to 200 Cape Cod Way in The Point! An absolutely stunning home with coastal flair and timeless elegance! Situated on a beautiful waterfront lot in a cul-de-sac, this impressive home underwent extensive renovations. Entertain in multiple bright and flowing spaces, relax by the pool in the summer and cozy up to your fire pit on your private beach year round! The designer's finishes were impeccably chosen as no detail was missed. The first floor has a welcoming open living room leading to a covered porch, gourmet kitchen, keeping room, two fireplaces, and an incredible primary suite. The second floor has three generous bedrooms, bonus room, bunk room & 3 bathrooms. The lake levels offers a second kitchen, bedroom, bath, and a fantastic rec room to entertain. Access your boat slip via your backyard's boardwalk... just a short distance away. This is truly lake living at its finest! Life is good!
Last Listed By
Trump International Realty Charlotte License #341184 Listed on: 09/30/2023
Home Details
Home Type
- Single Family
Est. Annual Taxes
- $13,026
Year Built
- Built in 2005
Lot Details
- Waterfront
- Cul-De-Sac
- Back Yard Fenced
- Irrigation
- Property is zoned R20 CUD
HOA Fees
Parking
- 3 Car Attached Garage
- Garage Door Opener
- Driveway
Home Design
- Stone Siding
Interior Spaces
- 3-Story Property
- Sound System
- Insulated Windows
- Window Treatments
- Window Screens
- French Doors
- Great Room with Fireplace
- Living Room with Fireplace
- Screened Porch
- Keeping Room with Fireplace
- Water Views
- Pull Down Stairs to Attic
- Home Security System
Kitchen
- Convection Oven
- Microwave
- Freezer
- Dishwasher
- Disposal
Flooring
- Wood
- Vinyl
Bedrooms and Bathrooms
Laundry
- Laundry Room
- Dryer
Finished Basement
- Walk-Out Basement
- Basement Storage
Pool
- In Ground Pool
- Spa
Outdoor Features
- Access To Lake
- Boat Slip
- Balcony
- Deck
Schools
- Woodland Heights Elementary And Middle School
- Lake Norman High School
Utilities
- Multiple cooling system units
- Zoned Heating and Cooling System
- Heat Pump System
- Community Well
- Septic Tank
Listing and Financial Details
- Assessor Parcel Number 4624-59-6099.000
Community Details
Overview
- Hawthorne Management Association, Phone Number (704) 377-0114
- Herman Management Association, Phone Number (800) 732-9695
- The Point Subdivision
- Mandatory home owners association
Amenities
- Picnic Area
- Clubhouse
Recreation
- Pier or Dock
- Golf Course Community
- Tennis Courts
- Recreation Facilities
- Community Playground
- Fitness Center
- Community Pool
- Putting Green
- Trails
Security
- Card or Code Access
Ownership History
Purchase Details
Home Financials for this Owner
Home Financials are based on the most recent Mortgage that was taken out on this home.Purchase Details
Home Financials for this Owner
Home Financials are based on the most recent Mortgage that was taken out on this home.Purchase Details
Purchase Details
Home Financials for this Owner
Home Financials are based on the most recent Mortgage that was taken out on this home.Purchase Details
Home Financials for this Owner
Home Financials are based on the most recent Mortgage that was taken out on this home.Purchase Details
Home Financials for this Owner
Home Financials are based on the most recent Mortgage that was taken out on this home.Purchase Details
Similar Homes in Mooresville, NC
Home Values in the Area
Average Home Value in this Area
Purchase History
| Date | Buyer | Sale Price | Title Company |
|---|---|---|---|
| 200 Cape Cod Way Llc | $3,350,000 | Chicago Title | |
| Gluck Daniel | $2,550,000 | None Listed On Document | |
| Sterling Peter | -- | None Available | |
| Prs Developers Llc | $1,250,000 | None Available | |
| Zayicek Richard | $1,295,000 | Multiple | |
| Young Builders Inc | $270,000 | -- | |
| Melius John E | $270,000 | -- |
Mortgage History
| Date | Status | Borrower | Loan Amount |
|---|---|---|---|
| Previous Owner | Gluck Daniel | $1,550,000 | |
| Previous Owner | Zayicek Richard | $417,000 | |
| Previous Owner | Zayicek Richard | $500,000 | |
| Previous Owner | Young Builders Inc | $1,080,000 | |
| Previous Owner | Young Builders Inc | $270,000 | |
| Previous Owner | Melius John E | $958,000 | |
| Closed | Zayicek Richard | $471,250 |
Property History
| Date | Event | Price | Change | Sq Ft Price |
|---|---|---|---|---|
| 10/26/2023 10/26/23 | Sold | $3,350,000 | -4.1% | $554 / Sq Ft |
| 09/30/2023 09/30/23 | For Sale | $3,495,000 | +37.1% | $578 / Sq Ft |
| 04/24/2023 04/24/23 | Sold | $2,550,000 | -8.9% | $437 / Sq Ft |
| 01/23/2023 01/23/23 | Pending | -- | -- | -- |
| 01/04/2023 01/04/23 | Price Changed | $2,799,000 | -1.8% | $480 / Sq Ft |
| 01/01/2023 01/01/23 | For Sale | $2,850,000 | +11.8% | $489 / Sq Ft |
| 12/31/2022 12/31/22 | Off Market | $2,550,000 | -- | -- |
| 11/25/2022 11/25/22 | Price Changed | $2,850,000 | -5.0% | $489 / Sq Ft |
| 09/23/2022 09/23/22 | For Sale | $2,999,999 | +140.0% | $514 / Sq Ft |
| 05/13/2019 05/13/19 | Sold | $1,250,000 | -10.7% | $214 / Sq Ft |
| 02/28/2019 02/28/19 | Pending | -- | -- | -- |
| 11/22/2018 11/22/18 | Price Changed | $1,399,900 | -3.4% | $240 / Sq Ft |
| 11/01/2018 11/01/18 | For Sale | $1,449,000 | -- | $248 / Sq Ft |
Tax History Compared to Growth
Tax History
| Year | Tax Paid | Tax Assessment Tax Assessment Total Assessment is a certain percentage of the fair market value that is determined by local assessors to be the total taxable value of land and additions on the property. | Land | Improvement |
|---|---|---|---|---|
| 2024 | $13,026 | $2,067,000 | $510,000 | $1,557,000 |
| 2023 | $10,462 | $1,763,130 | $510,000 | $1,253,130 |
| 2022 | $7,434 | $1,175,130 | $360,000 | $815,130 |
| 2021 | $7,430 | $1,175,130 | $360,000 | $815,130 |
| 2020 | $7,430 | $1,175,130 | $360,000 | $815,130 |
| 2019 | $7,312 | $1,175,130 | $360,000 | $815,130 |
| 2018 | $7,273 | $1,208,610 | $330,000 | $878,610 |
| 2017 | $7,273 | $1,208,610 | $330,000 | $878,610 |
| 2016 | $7,273 | $1,208,610 | $330,000 | $878,610 |
| 2015 | $7,273 | $1,208,610 | $330,000 | $878,610 |
| 2014 | $6,431 | $1,149,380 | $312,000 | $837,380 |
Agents Affiliated with this Home
-
Micaela Brewer

Seller's Agent in 2023
Micaela Brewer
Trump International Realty Charlotte
(310) 613-4348
37 in this area
43 Total Sales
-

Seller's Agent in 2023
Dom DeMatteo
Southern Homes of the Carolinas, Inc
(631) 836-1600
-
N
Buyer's Agent in 2023
Non Member
NC_CanopyMLS
-
Pamela Temple

Buyer's Agent in 2023
Pamela Temple
Keller Williams Unified
(704) 235-3000
49 in this area
124 Total Sales
-
Gina Harris

Seller's Agent in 2019
Gina Harris
RE/MAX Executives Charlotte, NC
(704) 589-8166
6 in this area
145 Total Sales
Map
Source: Canopy MLS (Canopy Realtor® Association)
MLS Number: 4073257
APN: 4624-59-6099.000
- 125 Swayne Dr
- 147 Shelburne Place
- 2288 Brawley School Rd
- 252 Greyfriars Rd
- 140 Lightship Dr
- 188 Stonemarker Rd
- 142 Tuscany Trail
- 118 Tuscany Trail
- 111 Kent Ct
- 300 Yacht Rd
- 104 Bunker Way Unit 1001
- 106 Kent Ct
- 157 Dedham Loop
- 356 Yacht Rd
- 188 Blarney Rd
- 283 Milford Cir
- 124 Wellcraft Ct
- 145 Milford Cir
- 117 Yellow Jacket Cir
- 116 Cottage Grove Ln
- 200 Cape Cod Way
- 190 Cape Cod Way
- 206 Cape Cod Way
- L1161 Cape Cod Way
- L 1161 Cape Cod Way
- 201 Cape Cod Way
- 210 Cape Cod Way
- 208 Cape Cod Way
- 178 Cape Cod Way
- 112 Quincy Ct
- 166 Cape Cod Way Unit 1139
- 105 Quincy Ct
- 179 Cape Cod Way
- 177 Cape Cod Way
- 156 Cape Cod Way
- 169 Cape Cod Way
- 144 Cape Cod Way
- 000 Main Way
- 134 Cape Cod Way
- 124 Cape Cod Way
