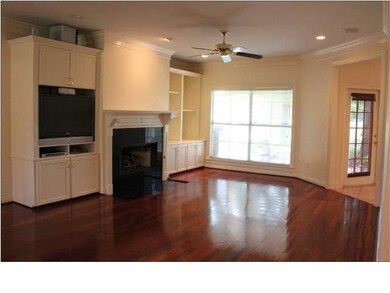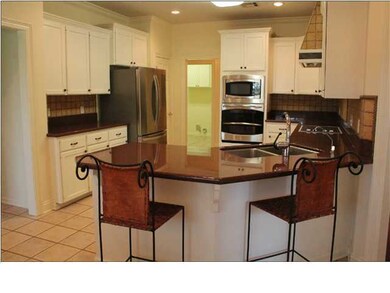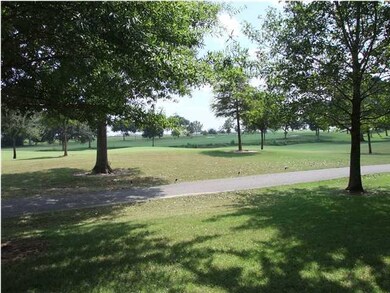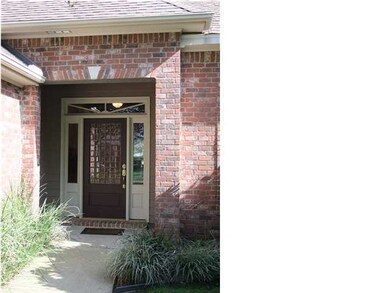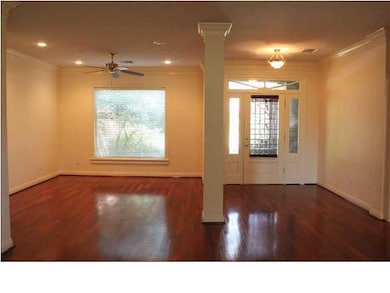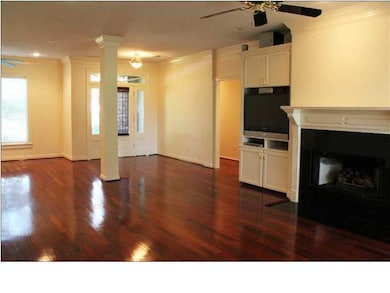
200 Capilano Ln Broussard, LA 70518
Saint Martin Parish NeighborhoodEstimated Value: $391,000 - $524,000
Highlights
- On Golf Course
- In Ground Pool
- Clubhouse
- Fitness Center
- Gated Community
- Traditional Architecture
About This Home
As of September 2012Come Live Where You Play! Lifestyle, Location and the Luxury that You Deserve! Fantastic NEW PRICE for this home on the golf course in the gated golf community of Le Triomphe. Brazilian cherry wood floors, stainless appliances, granite countertops with tile backsplash. Sprinkler system, generator, mosquito system. Lush landscaped yard. Extended patio with gas grill and fountain overlooking golf course. Seller purchasing Old Republic One Year Warranty. Available for immediate occupancy. This seller can offer considerable flexibility for folks that are trying to sell possibly move-in before close of existing home.
Last Agent to Sell the Property
Latter & Blum Compass License #2673 Listed on: 04/12/2011

Last Buyer's Agent
Jennifer Foti
Hub City Real Estate
Home Details
Home Type
- Single Family
Est. Annual Taxes
- $2,816
Year Built
- Built in 1998
Lot Details
- Lot Dimensions are 100 x 125 x 90 x 126
- On Golf Course
- Landscaped
- Sprinkler System
HOA Fees
- $100 Monthly HOA Fees
Home Design
- Traditional Architecture
- Brick Exterior Construction
- Slab Foundation
- Composition Roof
Interior Spaces
- 2,232 Sq Ft Home
- 1-Story Property
- Built-In Features
- Crown Molding
- High Ceiling
- Ceiling Fan
- 1 Fireplace
- Window Treatments
Kitchen
- Oven
- Microwave
- Plumbed For Ice Maker
- Dishwasher
- Disposal
Flooring
- Wood
- Carpet
- Concrete
- Tile
Bedrooms and Bathrooms
- 4 Bedrooms
- Spa Bath
Parking
- Garage
- Garage Door Opener
Pool
- In Ground Pool
- Spa
Outdoor Features
- Covered patio or porch
Schools
- St Martinville Elementary School
- St. Martin Middle School
- St Martinville High School
Utilities
- Central Air
- Heating Available
- Cable TV Available
Listing and Financial Details
- Home warranty included in the sale of the property
- Tax Lot 20
Community Details
Overview
- Association fees include - see remarks
- Le Triomphe Subdivision
Recreation
- Golf Course Community
- Fitness Center
- Community Pool
- Park
Additional Features
- Clubhouse
- Gated Community
Ownership History
Purchase Details
Home Financials for this Owner
Home Financials are based on the most recent Mortgage that was taken out on this home.Similar Homes in Broussard, LA
Home Values in the Area
Average Home Value in this Area
Purchase History
| Date | Buyer | Sale Price | Title Company |
|---|---|---|---|
| Lagneaux Talbot Thomas Matthew | $260,000 | None Available |
Property History
| Date | Event | Price | Change | Sq Ft Price |
|---|---|---|---|---|
| 09/27/2012 09/27/12 | Sold | -- | -- | -- |
| 03/05/2012 03/05/12 | Pending | -- | -- | -- |
| 04/12/2011 04/12/11 | For Sale | $320,000 | -- | $143 / Sq Ft |
Tax History Compared to Growth
Tax History
| Year | Tax Paid | Tax Assessment Tax Assessment Total Assessment is a certain percentage of the fair market value that is determined by local assessors to be the total taxable value of land and additions on the property. | Land | Improvement |
|---|---|---|---|---|
| 2024 | $2,816 | $35,510 | $8,350 | $27,160 |
| 2023 | $2,536 | $32,020 | $8,350 | $23,670 |
| 2022 | $2,533 | $32,020 | $8,350 | $23,670 |
| 2021 | $3,308 | $32,020 | $8,350 | $23,670 |
| 2020 | $3,300 | $32,020 | $8,350 | $23,670 |
| 2019 | $2,504 | $31,600 | $8,350 | $23,250 |
| 2018 | $2,473 | $31,600 | $8,350 | $23,250 |
| 2017 | $3,242 | $31,600 | $8,350 | $23,250 |
| 2016 | $3,103 | $31,600 | $8,350 | $23,250 |
| 2015 | $2,611 | $25,150 | $8,350 | $16,800 |
| 2014 | $2,611 | $25,150 | $8,350 | $16,800 |
| 2013 | $2,611 | $25,150 | $8,350 | $16,800 |
Agents Affiliated with this Home
-
Kathy Welch

Seller's Agent in 2012
Kathy Welch
Latter & Blum Compass
(337) 233-9700
2 in this area
29 Total Sales
-
J
Buyer's Agent in 2012
Jennifer Foti
Hub City Real Estate
Map
Source: REALTOR® Association of Acadiana
MLS Number: 11225462
APN: 19602A3214
- Tbd the Lake Dr
- 302 Inverness Ln
- Tbd the Lake Drive (Lot 28) Pkwy
- Tbd Le Triomphe Pkwy
- Lot 7 Le Triomphe Pkwy
- 9 Le Triomphe Pkwy
- 103 Masterspoint Dr
- 204 Sawgrass Ln
- 112 Winged Foot Dr
- 105 Shinnecock Hills Dr
- 1152 Evangeline Thruway
- 303 Sawgrass Ln
- Tbd Maurice Rd
- 110 Mission Hills Dr
- 1050 Smede Hwy
- 1139 Evangeline Thruway
- 108 Spring Meadow Dr
- 206 Spring Meadow Dr
- 200 Spring Meadow Dr
- 312 Shinnecock Hills Dr
- 200 Capilano Ln
- 104 Capilano Ln
- 202 Capilano Ln
- 213 Baltusrol Dr
- 102 Capilano Ln
- 212 Baltusrol Dr
- 203 Capilano Ln
- 105 Capilano Ln
- 211 Baltusrol Dr
- 211 Baltrusrol Dr
- 204 Capilano Ln
- 205 Capilano Ln
- 103 Capilano Ln
- 210 Baltusrol Dr
- 209 Baltusrol Dr
- 206 Capilano Ln
- 101 Capilano Ln
- 207 Capilano Ln
- 208 Baltusrol Dr
- 100 Capilano Ln

