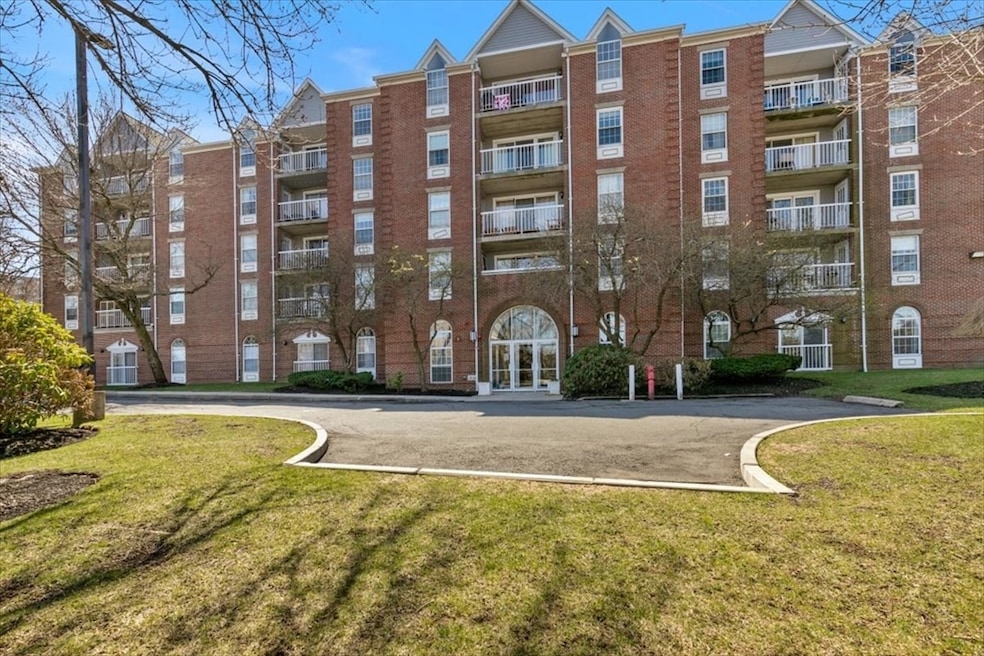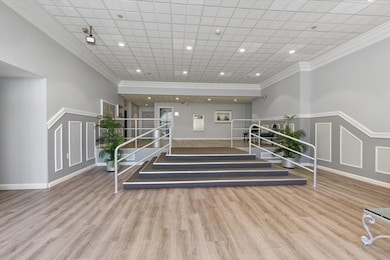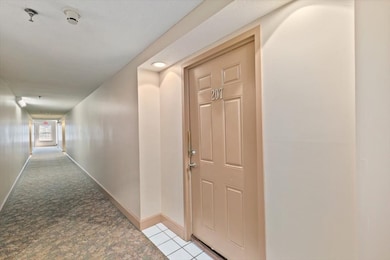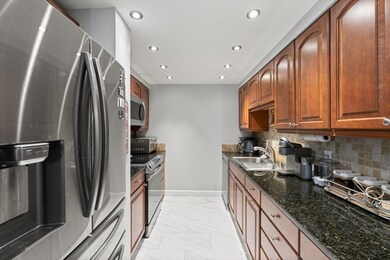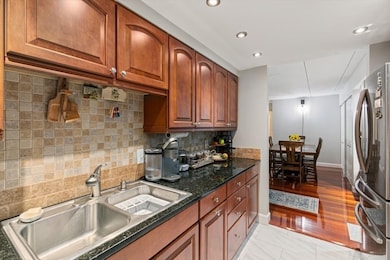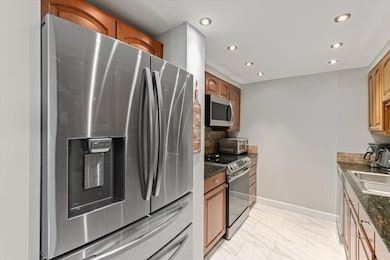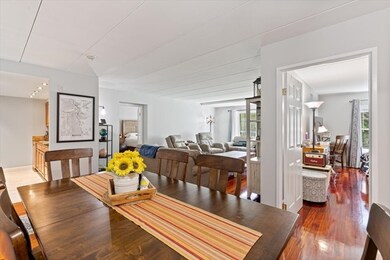
200 Captains Row Unit 207 Chelsea, MA 02150
Admirals Hill NeighborhoodEstimated payment $2,791/month
Highlights
- Property is near public transit
- Central Heating and Cooling System
- Hot Water Heating System
- Wood Flooring
About This Home
Be in Boston in Downtown Boston in 5 Minutes! New to the market is this tastefully renovated 2B/2B unit in Chelsea's Prestigious Admiral's Hill Near the Waterfront. Enjoy Such Unit Upgrades as Brazilian Cherry Floors, Granite Galley Kitchen with Cherry Kitchen Cabinets, Newer SS Appliances & Modern Tiled Backsplash. Thus unit has been Freshly Painted Throughout & Other features include Gut Renovated Bathrooms w/Standup Shower and Tub Including Tasteful Custom Finishes, In Unit W/D, 4Yr Old Glass Slider & Windows, Custom Closets by "Closets by Design", Extra Storage Space & Much More. This Condo is Just Steps Away from Bus Lines to Haymarket (10 MIN Ride to Downtown), Starbucks, Market Basket, and the Mystic Shops. Simply Move in, Unpack & get Ready for Summer!
Last Listed By
Kenny Celano
Turn Key Realty Listed on: 04/16/2025
Property Details
Home Type
- Condominium
Est. Annual Taxes
- $2,300
Year Built
- Built in 1987
Parking
- 2 Car Parking Spaces
Interior Spaces
- 1,098 Sq Ft Home
- 1-Story Property
- Wood Flooring
Bedrooms and Bathrooms
- 2 Bedrooms
- 2 Full Bathrooms
Utilities
- Central Heating and Cooling System
- 1 Cooling Zone
- 1 Heating Zone
- Hot Water Heating System
- 100 Amp Service
Additional Features
- Two or More Common Walls
- Property is near public transit
Listing and Financial Details
- Assessor Parcel Number M:026 P:003O,3276453
Community Details
Overview
- Association fees include heat, water, sewer
- 48 Units
- Mid-Rise Condominium
Pet Policy
- Call for details about the types of pets allowed
Map
Home Values in the Area
Average Home Value in this Area
Tax History
| Year | Tax Paid | Tax Assessment Tax Assessment Total Assessment is a certain percentage of the fair market value that is determined by local assessors to be the total taxable value of land and additions on the property. | Land | Improvement |
|---|---|---|---|---|
| 2025 | $50 | $437,800 | $0 | $437,800 |
| 2024 | $4,972 | $417,800 | $0 | $417,800 |
| 2023 | $4,854 | $392,100 | $0 | $392,100 |
| 2022 | $5,063 | $382,100 | $0 | $382,100 |
| 2021 | $5,009 | $367,800 | $0 | $367,800 |
| 2020 | $4,887 | $365,000 | $0 | $365,000 |
| 2019 | $4,842 | $339,800 | $0 | $339,800 |
| 2018 | $4,509 | $319,800 | $0 | $319,800 |
| 2017 | $3,873 | $270,100 | $0 | $270,100 |
| 2016 | $3,674 | $257,800 | $0 | $257,800 |
| 2015 | $3,115 | $216,300 | $0 | $216,300 |
| 2014 | $3,061 | $205,700 | $0 | $205,700 |
Property History
| Date | Event | Price | Change | Sq Ft Price |
|---|---|---|---|---|
| 04/16/2025 04/16/25 | For Sale | $489,900 | +27.2% | $446 / Sq Ft |
| 06/25/2019 06/25/19 | Sold | $385,000 | 0.0% | $351 / Sq Ft |
| 05/14/2019 05/14/19 | Pending | -- | -- | -- |
| 05/13/2019 05/13/19 | Price Changed | $385,000 | -1.0% | $351 / Sq Ft |
| 05/07/2019 05/07/19 | Price Changed | $389,000 | -2.5% | $354 / Sq Ft |
| 04/25/2019 04/25/19 | For Sale | $399,000 | 0.0% | $363 / Sq Ft |
| 02/01/2017 02/01/17 | Rented | $2,200 | 0.0% | -- |
| 01/05/2017 01/05/17 | For Rent | $2,200 | 0.0% | -- |
| 02/26/2015 02/26/15 | Sold | $275,000 | 0.0% | $250 / Sq Ft |
| 02/11/2015 02/11/15 | Pending | -- | -- | -- |
| 01/16/2015 01/16/15 | Off Market | $275,000 | -- | -- |
| 11/11/2014 11/11/14 | Price Changed | $279,900 | -0.9% | $255 / Sq Ft |
| 10/11/2014 10/11/14 | Price Changed | $282,500 | -2.2% | $257 / Sq Ft |
| 09/18/2014 09/18/14 | For Sale | $289,000 | +23.2% | $263 / Sq Ft |
| 08/01/2012 08/01/12 | Sold | $234,500 | -2.3% | $214 / Sq Ft |
| 06/16/2012 06/16/12 | Pending | -- | -- | -- |
| 04/19/2012 04/19/12 | For Sale | $239,900 | -- | $218 / Sq Ft |
Purchase History
| Date | Type | Sale Price | Title Company |
|---|---|---|---|
| Not Resolvable | $389,000 | -- | |
| Not Resolvable | $275,000 | -- | |
| Not Resolvable | $234,500 | -- | |
| Not Resolvable | $234,500 | -- | |
| Deed | $200,000 | -- | |
| Deed | $208,000 | -- | |
| Deed | $75,000 | -- | |
| Deed | $57,000 | -- | |
| Deed | $35,000 | -- |
Mortgage History
| Date | Status | Loan Amount | Loan Type |
|---|---|---|---|
| Open | $58,000 | Stand Alone Refi Refinance Of Original Loan | |
| Open | $377,330 | New Conventional | |
| Previous Owner | $261,250 | New Conventional | |
| Previous Owner | $187,600 | New Conventional | |
| Previous Owner | $160,000 | Purchase Money Mortgage | |
| Previous Owner | $166,400 | Purchase Money Mortgage | |
| Previous Owner | $42,700 | Purchase Money Mortgage |
Similar Homes in Chelsea, MA
Source: MLS Property Information Network (MLS PIN)
MLS Number: 73360420
APN: CHEL-000026-000000-000003O
- 200 Captains Row Unit 207
- 100 Boatswains Way Unit 201
- 50 Boatswains Way Unit 105
- 131 Beacon St Unit 5
- 131 Beacon St Unit 4
- 127 Beacon St
- 10 Howell Ct
- 27 Breakwater Dr
- 160 Commandants Way Unit 104
- 21 Chestnut St Unit 4
- 67 Broadway Unit 1
- 78 Chestnut St
- 12 Medford St
- 17 Medford St Unit 17A
- 103 Broadway
- 114 Chestnut St
- 2 Ferry St
- 78 Winnisimmet St
- 37 Winnisimmet St Unit 6
- 165 Winnisimmet St Unit 2C
