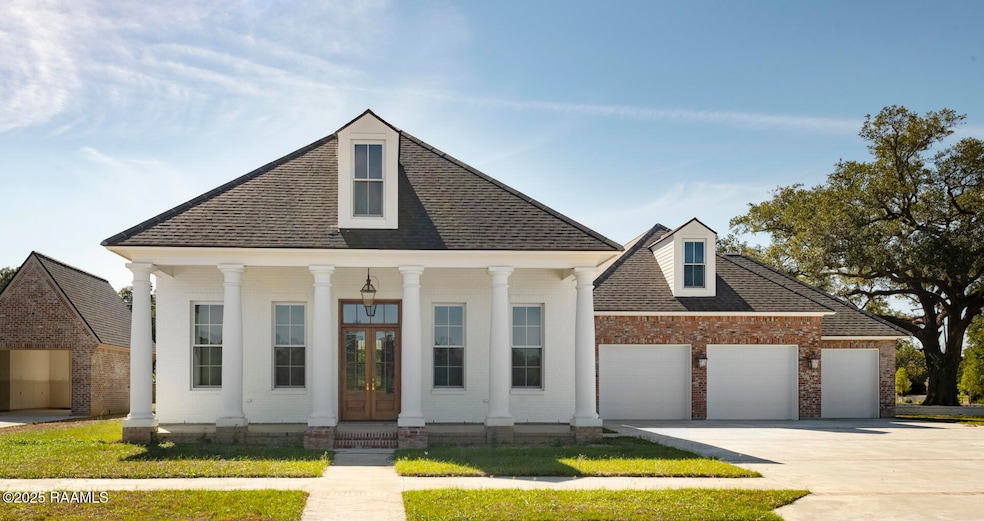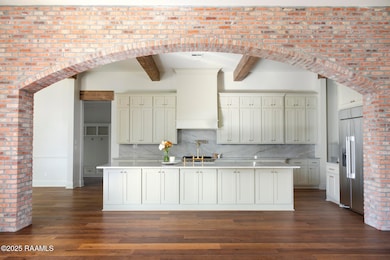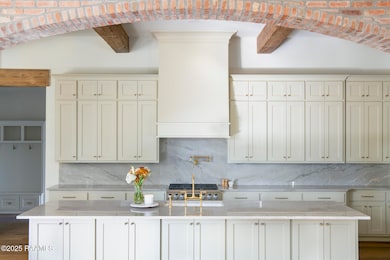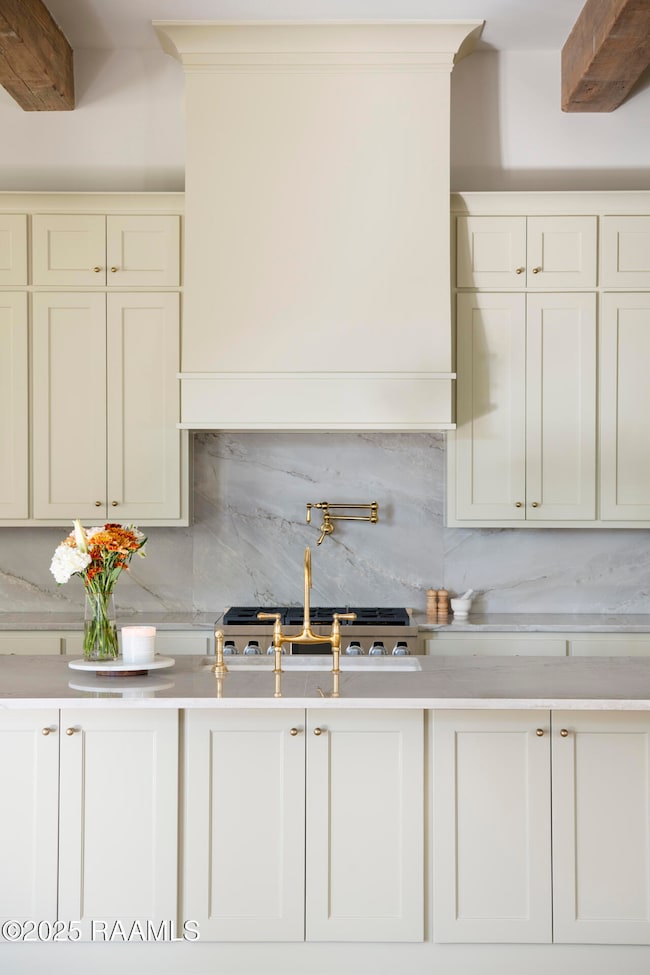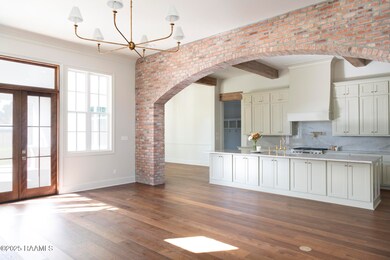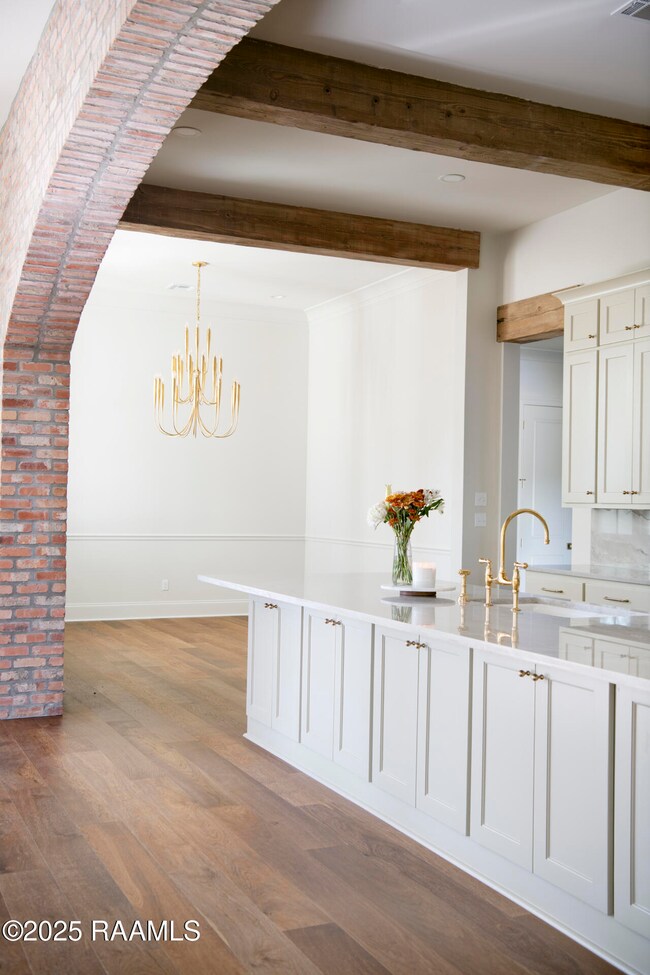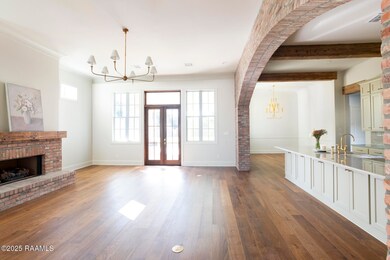200 Castle Vine Way Lafayette, LA 70508
Kaliste Saloom NeighborhoodEstimated payment $7,586/month
Highlights
- Home Under Construction
- Home fronts a pond
- Freestanding Bathtub
- Edgar Martin Middle School Rated A-
- 0.46 Acre Lot
- Traditional Architecture
About This Home
Brand new construction by RLS Properties in the desirable Sonoma Gardens, soon to be connected to The Vineyard by a brand-new bridge offering easy access between the two communities. This one-story, 4-bedroom, 4.5-bathroom home sits on nearly half an acre directly next to the neighborhood green space--meaning no side neighbor and plenty of privacy! Inside, you'll find almost 3,400 square feet of thoughtfully designed living space, featuring a 3.5-car garage, a separate office, and a spacious outdoor living area perfect for entertaining.Just off the foyer are two guest bedrooms, each with a private bath and walk-in closet. The open-concept kitchen, living, and dining areas serve as the heart of the home, with custom finishes and an abundance of natural light. The primary suite is tucked away for privacy and conveniently connects to the laundry room. On the same side of the home, you'll find a mudroom, office, half bath, and a fourth bedroom with its own full bath and walk-in closet.Step outside to a large covered patio with a cozy outdoor fireplace, built-in grill, and expansive yard--ideal for relaxing or hosting gatherings.
Home Details
Home Type
- Single Family
Lot Details
- 0.46 Acre Lot
- Lot Dimensions are 100 x 203
- Home fronts a pond
- Landscaped
- Corner Lot
HOA Fees
- $125 Monthly HOA Fees
Parking
- 3.5 Car Garage
- Open Parking
Home Design
- Home Under Construction
- Traditional Architecture
- Brick Exterior Construction
- Slab Foundation
- Frame Construction
- Composition Roof
- HardiePlank Type
Interior Spaces
- 3,376 Sq Ft Home
- 1-Story Property
- Crown Molding
- Beamed Ceilings
- High Ceiling
- 2 Fireplaces
- Gas Fireplace
- Home Office
- Wood Flooring
Kitchen
- Walk-In Pantry
- Dishwasher
- Kitchen Island
- Quartz Countertops
- Disposal
Bedrooms and Bathrooms
- 4 Bedrooms
- Walk-In Closet
- Double Vanity
- Freestanding Bathtub
Outdoor Features
- Covered Patio or Porch
- Outdoor Fireplace
- Outdoor Kitchen
- Exterior Lighting
- Outdoor Grill
Schools
- Cpl. M. Middlebrook Elementary School
- Edgar Martin Middle School
- Comeaux High School
Utilities
- Multiple cooling system units
- Central Heating and Cooling System
Listing and Financial Details
- Tax Lot 2
Community Details
Overview
- Sonoma Gardens Subdivision
Recreation
- Park
Map
Home Values in the Area
Average Home Value in this Area
Property History
| Date | Event | Price | List to Sale | Price per Sq Ft |
|---|---|---|---|---|
| 10/30/2025 10/30/25 | Price Changed | $1,189,999 | -0.4% | $352 / Sq Ft |
| 09/05/2025 09/05/25 | Price Changed | $1,194,999 | -0.4% | $354 / Sq Ft |
| 06/04/2025 06/04/25 | Price Changed | $1,199,999 | -4.8% | $355 / Sq Ft |
| 04/15/2025 04/15/25 | Price Changed | $1,261,000 | -0.4% | $374 / Sq Ft |
| 11/25/2024 11/25/24 | For Sale | $1,266,000 | -- | $375 / Sq Ft |
Source: REALTOR® Association of Acadiana
MLS Number: 24010873
- 120 Castle Vine Way
- 118 Castle Vine Way
- 304 Castle Vine Way
- 117 Castle Vine Way Unit 19
- 128 Castle Vine Way
- 303 Castle Vine Way
- 119 Castle Vine Way
- 126 Castle Vine Way
- 113 Castle Vine Way
- 108 Castle Vine Way
- 121 Castle Vine Way
- 125 Castle Vine Way
- 101 Castle Vine Way
- 123 Castle Vine Way
- 404 Summer Morning Ct
- 104 Bramber Dr
- 206 Summer Morning Ct
- 203 Caledonia Dr
- 302 Porch View Dr
- 107 Everett Ridge
- 312 Founders St
- 208 Traditions Dr
- 111 Hallmark Ave
- 100 S Meyers Dr
- 110 Frem Boustany Dr
- 1300 E Broussard Rd
- 316 Redfern St
- 3601 Kaliste Saloom Rd
- 215 Republic Ave
- 211 Republic Ave
- 5530 Ambassador Caffery Blvd
- 3606 Kaliste Saloom Rd
- 108 Laguna Ln
- 211 Liberty Ave
- 2201 Verot School Rd
- 204 Student Ln
- 202 Student Ln
- 406 E Martial Ave
- 404 E Martial Ave
- 402 E Martial Ave
