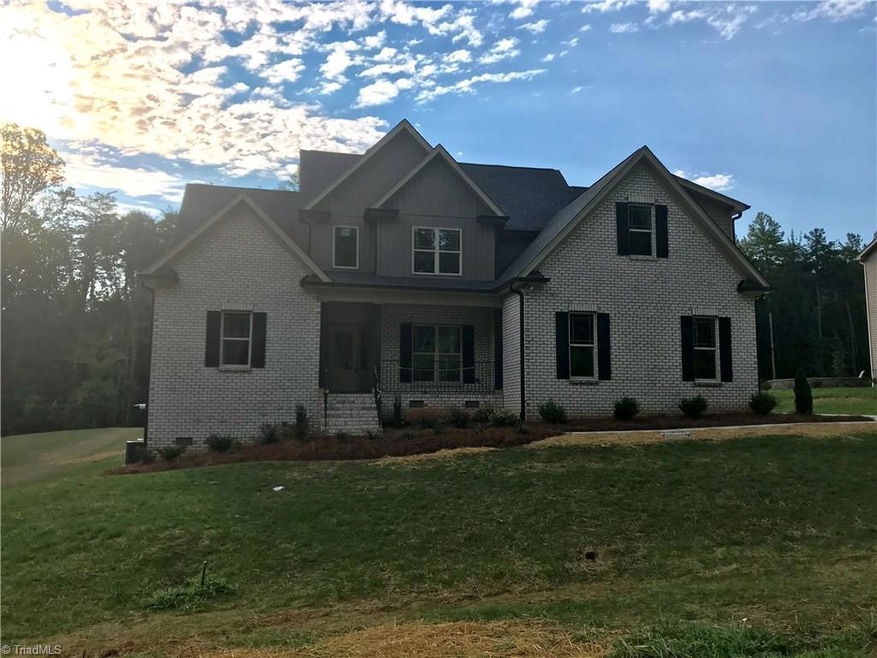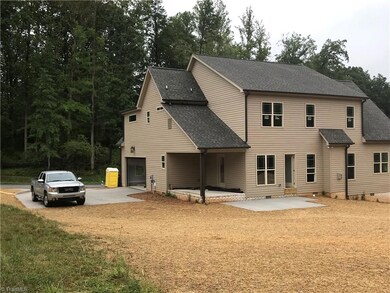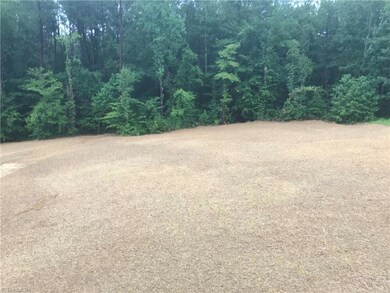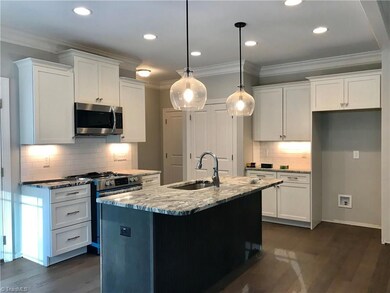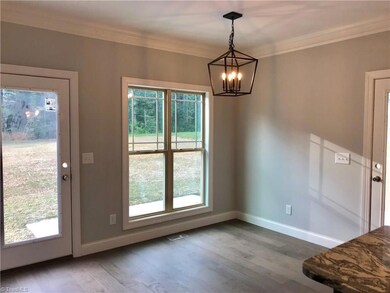
$433,943
- 5 Beds
- 3.5 Baths
- 2,543 Sq Ft
- 7560 Buckhaven Forest Dr
- Kernersville, NC
Welcome to the Richardson, a well-designed home with plenty of space for gathering and entertaining. The open floor plan includes a formal dining room and a butler’s pass, adding both style and convenience. The kitchen flows into the main living area, where a gas log fireplace creates a cozy focal point. A guest suite on the main level provides a private retreat for visitors. Upstairs, the
Connie Dearman Mungo Homes
