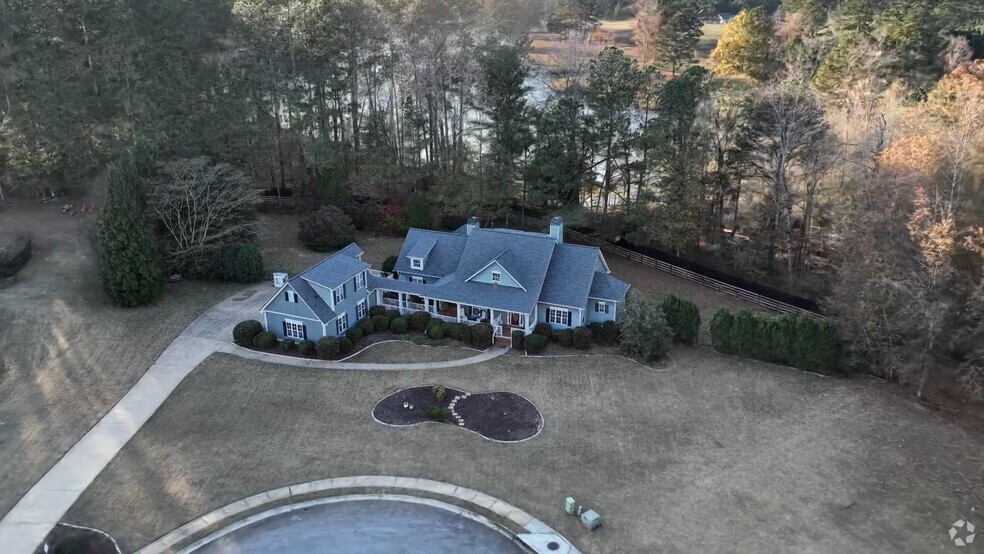
$510,000
- 4 Beds
- 2.5 Baths
- 2,468 Sq Ft
- 170 Brennan Dr
- Tyrone, GA
You will absolutely love the stacked stone front porch on this Victorian charmer with a touch of cottage chic! Seller offers a $5,000 flooring allowance. Welcome to 170 Brennan Drive, a home that perfectly combines the elegance of a stately Victorian with the cozy warmth of a country cottage. This is no cookie-cutter house-it's a unique home full of personality, charm, and room for making
Andrea Epps AREA





