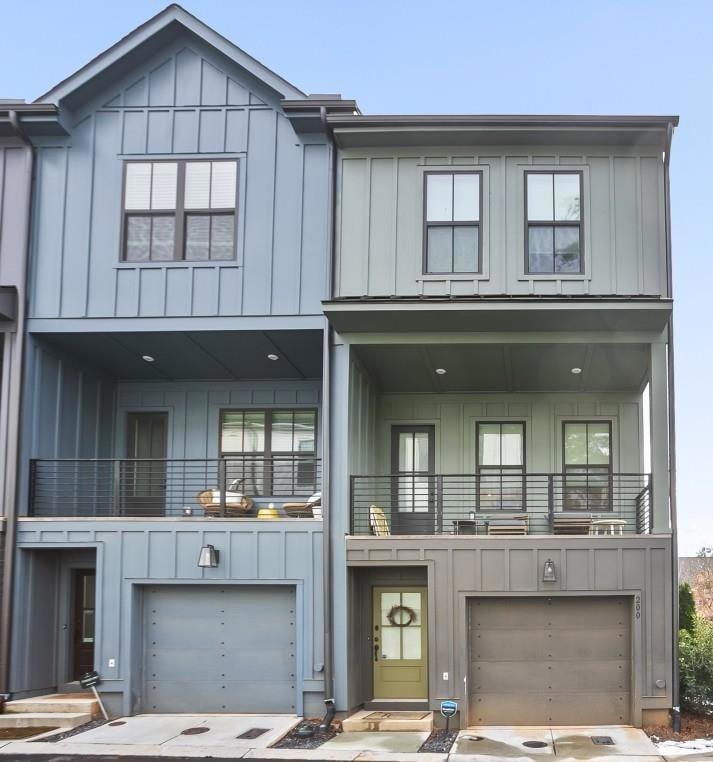200 Chestnut Cir Atlanta, GA 30342
Chastain Park NeighborhoodEstimated payment $4,001/month
Highlights
- Popular Property
- Open-Concept Dining Room
- Clubhouse
- Jackson Elementary School Rated A
- City View
- Wood Flooring
About This Home
Experience the perfect balance of vibrant city living and private retreat in this stunning 3-level end-unit townhome. Located in the heart of Buckhead, this residence offers 2 bedrooms, 2 bathrooms, a 2-car garage space, and hardwood floors throughout—no carpet anywhere.
The main level showcases a bright, open-concept floorplan with 10-foot ceilings, sleek wood floors, and a chef’s kitchen featuring quartz countertops, a large island, stainless steel appliances, and a walk-in pantry. Step out to the covered balcony-the perfect spot to relax or entertain.
Upstairs, both bedrooms continue with wood flooring (no carpet!), including a serene primary suite with tray ceiling, long walk-in closet, and primary bathroom has double vanity and frameless glass shower. A secondary bedroom, full bath, and laundry complete the upper level. The lower level provides direct access to the 2-car garage with plenty of storage.
As an end unit, this home offers extra natural light, added privacy. Perfect for young professionals seeking a stylish city address, or investors looking for a high-demand, low-maintenance rental opportunity.
Residents enjoy Buckley’s open-air clubhouse with outdoor fireplace and firepit, plus an unbeatable location—just steps from Chastain Park, Trader Joe’s, and Buckhead’s top dining, shopping, and entertainment. This home combines sophisticated design, unbeatable location, and low-maintenance living—an opportunity you won’t want to miss!
Townhouse Details
Home Type
- Townhome
Est. Annual Taxes
- $10,269
Year Built
- Built in 2022
Lot Details
- 828 Sq Ft Lot
- Property fronts a private road
- 1 Common Wall
- Landscaped
- Zero Lot Line
HOA Fees
- $220 Monthly HOA Fees
Parking
- 2 Car Attached Garage
Property Views
- City
- Woods
- Neighborhood
Home Design
- Modern Architecture
- Frame Construction
- Composition Roof
- Concrete Perimeter Foundation
Interior Spaces
- 1,232 Sq Ft Home
- 3-Story Property
- Tray Ceiling
- Ceiling height of 10 feet on the main level
- Ceiling Fan
- Insulated Windows
- Two Story Entrance Foyer
- Family Room
- Open-Concept Dining Room
- Wood Flooring
- Basement Fills Entire Space Under The House
Kitchen
- Open to Family Room
- Breakfast Bar
- Electric Cooktop
- Range Hood
- Microwave
- Dishwasher
- Kitchen Island
- Stone Countertops
- White Kitchen Cabinets
- Disposal
Bedrooms and Bathrooms
- 2 Bedrooms
- Split Bedroom Floorplan
- Walk-In Closet
- 2 Full Bathrooms
- Dual Vanity Sinks in Primary Bathroom
- Shower Only
Laundry
- Laundry on upper level
- Dryer
- Washer
- 220 Volts In Laundry
Home Security
Eco-Friendly Details
- Energy-Efficient Appliances
- Energy-Efficient Windows
- Energy-Efficient Insulation
- Energy-Efficient Thermostat
Outdoor Features
- Balcony
- Exterior Lighting
- Rain Gutters
- Rear Porch
Location
- Property is near schools
- Property is near shops
Schools
- Jackson - Atlanta Elementary School
- Willis A. Sutton Middle School
- North Atlanta High School
Utilities
- Forced Air Heating and Cooling System
- 110 Volts
- Electric Water Heater
- Cable TV Available
Listing and Financial Details
- Assessor Parcel Number 17 009500031997
Community Details
Overview
- $2,150 Initiation Fee
- 82 Units
- Homeowner's Management Ser Association
- Secondary HOA Phone (770) 667-0595
- Buckley Subdivision
- FHA/VA Approved Complex
Amenities
- Clubhouse
Recreation
- Trails
Security
- Carbon Monoxide Detectors
- Fire and Smoke Detector
Map
Home Values in the Area
Average Home Value in this Area
Tax History
| Year | Tax Paid | Tax Assessment Tax Assessment Total Assessment is a certain percentage of the fair market value that is determined by local assessors to be the total taxable value of land and additions on the property. | Land | Improvement |
|---|---|---|---|---|
| 2025 | $8,566 | $209,560 | $46,200 | $163,360 |
| 2023 | $8,566 | $206,920 | $39,640 | $167,280 |
Property History
| Date | Event | Price | Change | Sq Ft Price |
|---|---|---|---|---|
| 09/08/2025 09/08/25 | For Sale | $549,000 | -- | $446 / Sq Ft |
Source: First Multiple Listing Service (FMLS)
MLS Number: 7647279
APN: 17-0095-0003-199-7
- 3063 Chastain Park Ct NE
- 183 Chestnut Cir
- 4109 Chastain Park Ct NE
- 1011 Chastain Park Ct NE
- 4106 Chastain Park Ct NE Unit 4106
- 280 Chastain Park Dr NE
- 4514 Collins Ave
- 156 Lake Forrest Ln NE
- 63 W Wieuca Rd NE Unit 5
- 4524 Mystic Dr NE
- 157 Lake Forrest Ln NE
- 4462 Dandelion Ln
- 270 Dilbeck Place NE
- 4550 Jolyn Place NE
- 4584 Meadow Valley Dr NE
- 4282 Roswell Rd NE Unit G2
- 272 Lake Forrest Ln NE
- 329 W Wieuca Rd NE
- 337 W Wieuca Rd NE
- 192 Chestnut Cir
- 2060 Chastain Park Ct NE
- 176 Chestnut Cir Unit 54
- 117 Chestnut Cir
- 118 Chestnut Cir
- 4600 Roswell Rd
- 4615 Mystic Dr NE
- 4616 Roswell Rd
- 289 Meadowbrook Dr NE
- 4600 Roswell Rd Unit 366
- 4600 Roswell Rd Unit 691
- 4282 Roswell Rd NE Unit D2
- 4282 Roswell Rd Unit D2
- 4266 Roswell Rd NE Unit H2
- 240 Mystic Ridge Hill
- 4293 Rickenbacker Way NE
- 4217 Deming Cir
- 4237 Rickenbacker Way NE
- 225 Franklin Rd NE
- 306 Pinecrest Rd NE







