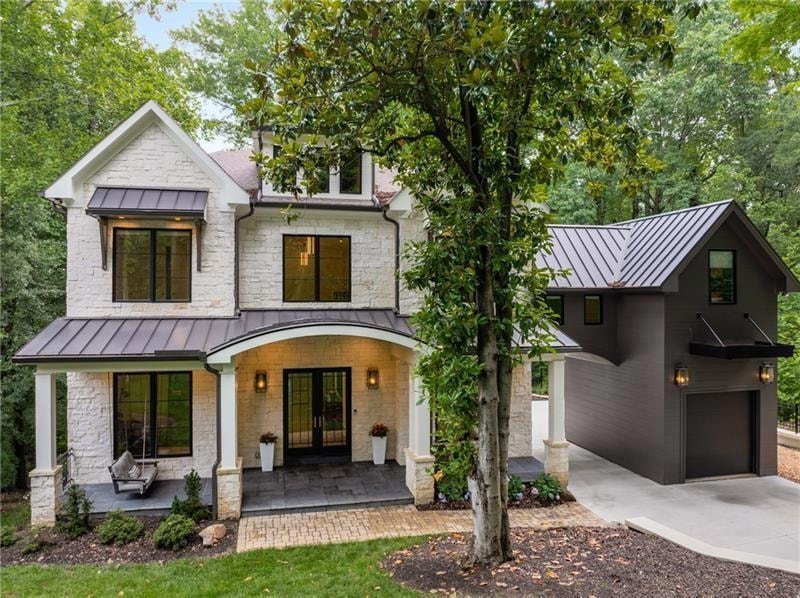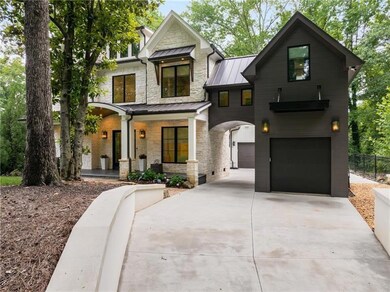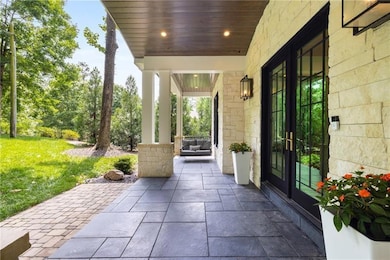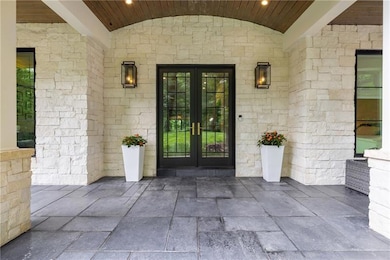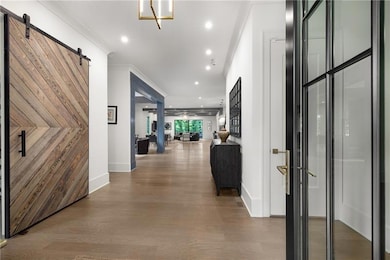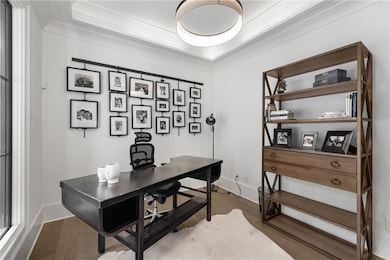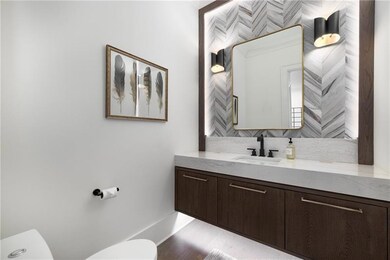306 Pinecrest Rd NE Atlanta, GA 30342
North Buckhead NeighborhoodHighlights
- Open-Concept Dining Room
- Wine Cellar
- Separate his and hers bathrooms
- Smith Elementary School Rated A-
- Home Theater
- Sitting Area In Primary Bedroom
About This Home
Experience luxury living in the heart of Buckhead near Chastain Park! This newer construction home offers an extraordinary open-concept design perfect for everyday living and entertaining. The gourmet kitchen features a dramatic waterfall-edge quartz island, hidden outlets, custom cabinetry, and high-end appliances—including two dishwashers and built-in refrigerator drawers. The main level includes a stylish built-in bar with an ice maker and wine cooler, a home office, and a private guest suite.
Enjoy seamless indoor-outdoor living with multiple covered patios and fireplaces, plus direct access to the scenic Blue Heron Nature Preserve and its private walking trails. The oversized primary suite offers a sitting area, private balcony with fireplace, spa-like bath, and two walk-in closets. Additional perks include spacious secondary en-suites, a media/game room, home gym, wine cellar, and a finished terrace level with custom bar.
This home combines high-end finishes, thoughtful design, and a prime location—offering both comfort and convenience. Lease includes previously permitted pool plans, or enjoy the large backyard as-is. Don’t miss this rare opportunity to lease one of Buckhead’s most stunning homes!
Listing Agent
Atlanta Fine Homes Sotheby's International License #158643 Listed on: 06/30/2025

Home Details
Home Type
- Single Family
Est. Annual Taxes
- $32,756
Year Built
- Built in 2020
Lot Details
- 0.51 Acre Lot
- Fenced
- Irrigation Equipment
- Cleared Lot
- Private Yard
- Back Yard
Parking
- 3 Car Garage
- Parking Pad
- Garage Door Opener
- Secured Garage or Parking
Home Design
- Craftsman Architecture
- Contemporary Architecture
- Modern Architecture
- Shingle Roof
- Metal Roof
- Cement Siding
- HardiePlank Type
Interior Spaces
- 5,148 Sq Ft Home
- 3-Story Property
- Wet Bar
- Sound System
- Bookcases
- Crown Molding
- Beamed Ceilings
- Coffered Ceiling
- Tray Ceiling
- Ceiling height of 10 feet on the main level
- Gas Log Fireplace
- Double Pane Windows
- Insulated Windows
- Wine Cellar
- Great Room with Fireplace
- 4 Fireplaces
- Open-Concept Dining Room
- Dining Room Seats More Than Twelve
- Home Theater
- Home Office
- Game Room
- Home Gym
- Wood Flooring
- Creek or Stream Views
Kitchen
- Open to Family Room
- Eat-In Kitchen
- Breakfast Bar
- Walk-In Pantry
- Double Oven
- Gas Oven
- Gas Range
- Range Hood
- Dishwasher
- ENERGY STAR Qualified Appliances
- Kitchen Island
- Stone Countertops
- Wood Stained Kitchen Cabinets
Bedrooms and Bathrooms
- Sitting Area In Primary Bedroom
- Oversized primary bedroom
- Walk-In Closet
- Separate his and hers bathrooms
- Double Vanity
- Bidet
- Separate Shower in Primary Bathroom
- Double Shower
Laundry
- Laundry in Mud Room
- Laundry Room
- Laundry on upper level
- Electric Dryer Hookup
Finished Basement
- Walk-Out Basement
- Finished Basement Bathroom
- Natural lighting in basement
Home Security
- Security Lights
- Smart Home
- Fire and Smoke Detector
Eco-Friendly Details
- ENERGY STAR Qualified Equipment
Outdoor Features
- Balcony
- Deck
- Covered patio or porch
- Outdoor Fireplace
- Exterior Lighting
Schools
- Sarah Rawson Smith Elementary School
- Willis A. Sutton Middle School
- North Atlanta High School
Utilities
- Zoned Heating and Cooling System
- Cable TV Available
Listing and Financial Details
- Security Deposit $17,000
- Month-to-Month Lease Term
- $100 Application Fee
- Assessor Parcel Number 17 006400021029
Community Details
Overview
- Application Fee Required
- Chastain Subdivision
Pet Policy
- Call for details about the types of pets allowed
Security
- Security Service
Map
Source: First Multiple Listing Service (FMLS)
MLS Number: 7606665
APN: 17-0064-0002-102-9
- 4237 Rickenbacker Way NE
- 4222 Rickenbacker Dr NE Unit 9
- 4046 Hazel Nut Ln
- 4293 Rickenbacker Way NE
- 4101 Rickenbacker Dr NE
- 4362 Wieuca Rd NE
- 290 Lakemoore Dr NE Unit C
- 4276 Wieuca Rd NE
- 4333 Rickenbacker Way NE
- 4217 Wieuca Overlook NE
- 4212 Wieuca Rd NE
- 311 Lakemoore Dr NE Unit C
- 218 Midvale Dr NE
- 4225 Wieuca Rd NE
- 4620 Wieuca Rd NE Unit 42
- 4523 Wieuca Rd NE
- 226 Chastain Preserve Ln NE
- 4282 Roswell Rd NE Unit K3
- 338 Lakemoore Dr NE
- 368 Lakemoore Dr NE
- 4090 Roswell Rd NE
- 4266 Roswell Rd NE Unit 3
- 4011 Roswell Rd NE Unit 3304
- 4011 Roswell Rd NE
- 166 Chestnut Cir
- 176 Chestnut Cir Unit 54
- 166 Chestnut Cir
- 2060 Chastain Park Ct NE
- 4243 McClatchey Cir NE
- 4002 Wieuca Rd NE
- 130 Putnam Cir NE
- 4600 Roswell Rd
- 4616 Roswell Rd
- 4615 Mystic Dr NE
- 4600 Roswell Rd Unit 366
- 4600 Roswell Rd Unit 243
- 3776 N Stratford Rd NE
- 305 Old Ivy Rd NE
