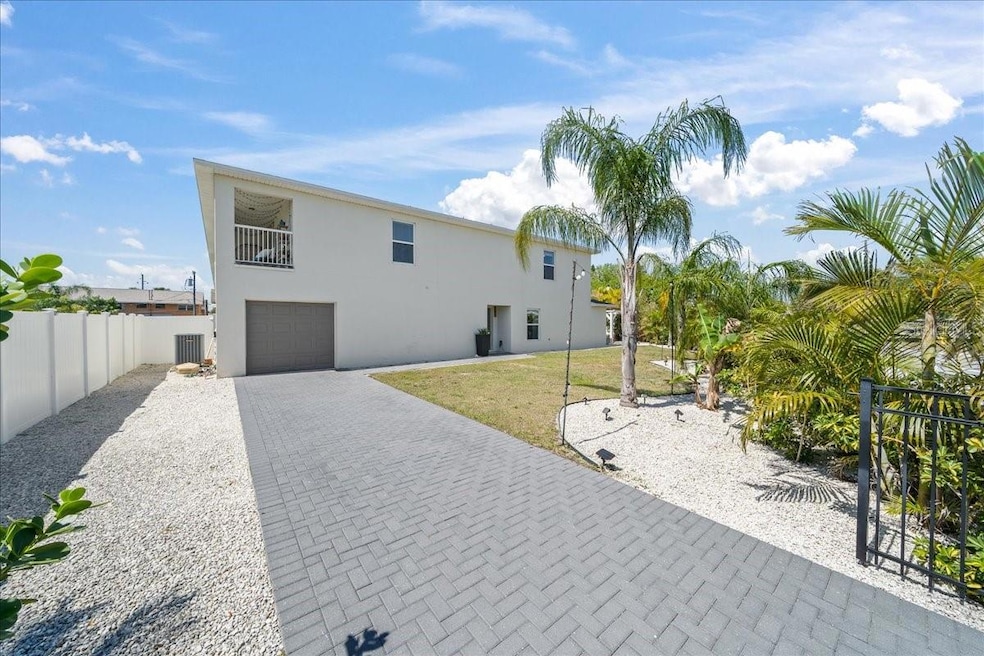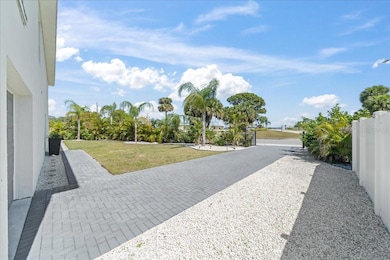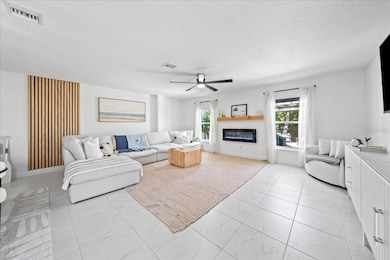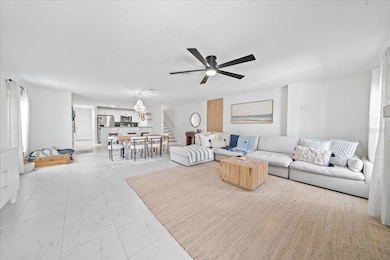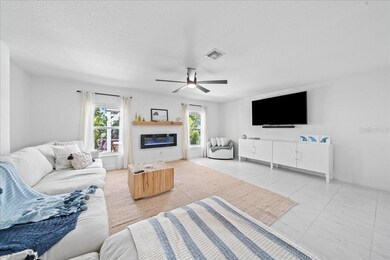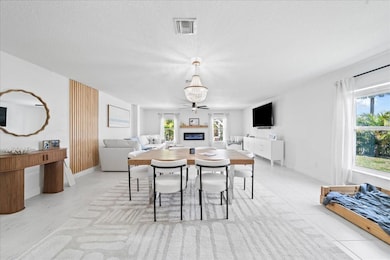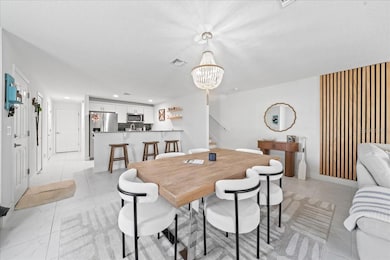
200 Circle Ave Melbourne, FL 32935
Estimated payment $2,778/month
Highlights
- River View
- 1 Car Attached Garage
- Living Room
- Balcony
- Walk-In Closet
- Luxury Vinyl Tile Flooring
About This Home
This stunning townhome offers modern elegance w/ LVP floors throughout, including the staircase, creating a seamless flow. The open-concept kitchen, dining & living room are beautifully designed, featuring sleek finishes, accent walls & a cozy electric fireplace. The home is meticulously decorated & comes fully furnished, making it move-in ready. Step outside to a private oasis with a pergola, fire pit, and hot tub, surrounded by Areca and fox tail palms. The fully fenced yard, w/ a white vinyl picket & 6' privacy fence, provides the perfect setting for relaxation & outdoor entertaining. This townhome blends style, comfort & tranquility in a truly exceptional way. Perfectly situated in the heart of Melbourne, offering the ideal blend of tranquility & convenience. Just 10 min. from Downtown Melbourne, the Eau Gallie Arts District, I95 & the beautiful local beaches, you'll have the best of city life & coastal living at your fingertips. Plus, there are no rental restrictions!
Listing Agent
RE/MAX SOLUTIONS Brokerage Phone: 321-766-5674 License #3241138 Listed on: 03/20/2025

Townhouse Details
Home Type
- Townhome
Est. Annual Taxes
- $3,695
Year Built
- Built in 2021
Lot Details
- 4,792 Sq Ft Lot
- East Facing Home
HOA Fees
- $200 Monthly HOA Fees
Parking
- 1 Car Attached Garage
Home Design
- Block Foundation
- Shingle Roof
- Concrete Siding
Interior Spaces
- 1,945 Sq Ft Home
- 2-Story Property
- Ceiling Fan
- Electric Fireplace
- Living Room
- Luxury Vinyl Tile Flooring
- River Views
Kitchen
- Range
- Microwave
- Dishwasher
Bedrooms and Bathrooms
- 3 Bedrooms
- Walk-In Closet
Laundry
- Laundry in unit
- Dryer
- Washer
Outdoor Features
- Balcony
- Exterior Lighting
Utilities
- Central Heating and Cooling System
- Cable TV Available
Listing and Financial Details
- Visit Down Payment Resource Website
- Tax Lot 7
- Assessor Parcel Number 27 3727-29-*-7
Community Details
Overview
- Association fees include common area taxes, maintenance structure
- Jordyn Association, Phone Number (321) 361-9971
- Ella Street Twnhms Subdivision
Pet Policy
- Pets Allowed
Map
Home Values in the Area
Average Home Value in this Area
Tax History
| Year | Tax Paid | Tax Assessment Tax Assessment Total Assessment is a certain percentage of the fair market value that is determined by local assessors to be the total taxable value of land and additions on the property. | Land | Improvement |
|---|---|---|---|---|
| 2023 | $3,611 | $242,640 | $0 | $0 |
| 2022 | $3,396 | $235,580 | $0 | $0 |
Property History
| Date | Event | Price | Change | Sq Ft Price |
|---|---|---|---|---|
| 05/07/2025 05/07/25 | Price Changed | $399,900 | -2.4% | $206 / Sq Ft |
| 03/21/2025 03/21/25 | For Sale | $409,900 | 0.0% | $211 / Sq Ft |
| 03/21/2025 03/21/25 | Off Market | $409,900 | -- | -- |
| 03/20/2025 03/20/25 | For Sale | $409,900 | -- | $211 / Sq Ft |
Mortgage History
| Date | Status | Loan Amount | Loan Type |
|---|---|---|---|
| Closed | $26,441 | Credit Line Revolving | |
| Closed | $15,313 | Credit Line Revolving |
Similar Homes in the area
Source: Stellar MLS
MLS Number: O6291751
APN: 27-37-27-29-00000.0-0007.00
- 50 Elton St
- 20 Ella St
- 102 W Alma Dr
- 441 N Harbor City Blvd Unit 10
- 441 N Harbor City Blvd Unit A8
- 441 N Harbor City Blvd Unit 17
- 441 N Harbor City Blvd Unit 2
- 441 N Harbor City Blvd Unit C11
- 441 N Harbor City Blvd Unit A-11
- 485 Poinciana Dr
- 671 Indian River Dr
- 16 Branch St
- 630 Charles Dr
- 111 E Avenue C
- 0 Nieman Ave Unit R11064446
- 693 Orange Blossom Dr
- 328 Magnolia Ave
- 406 Bluff Dr
- 581 Hillside Ct
- 415 Audubon Dr
- 20 Elton St
- 34 E Ave a Unit 2
- 853 Paddleboard Ct
- 710 Orange Blossom Dr
- 417 Audubon Dr Unit B
- 1211 Houston St
- 631 Young St
- 837 Hickory St Unit 2
- 630 Young St
- 308 Jonquil Ln
- 1296 Highland Ave
- 614 Shady Ln
- 808 Sunset Dr
- 702 Shady Ln
- 1365 Pineapple Ave Unit S
- 1365 Pineapple Ave Unit N
- 1365 Pineapple Ave
- 910 Twisting Branch Ct
- 1456 Guava Ave
- 1032 Hidden Harbour Dr
