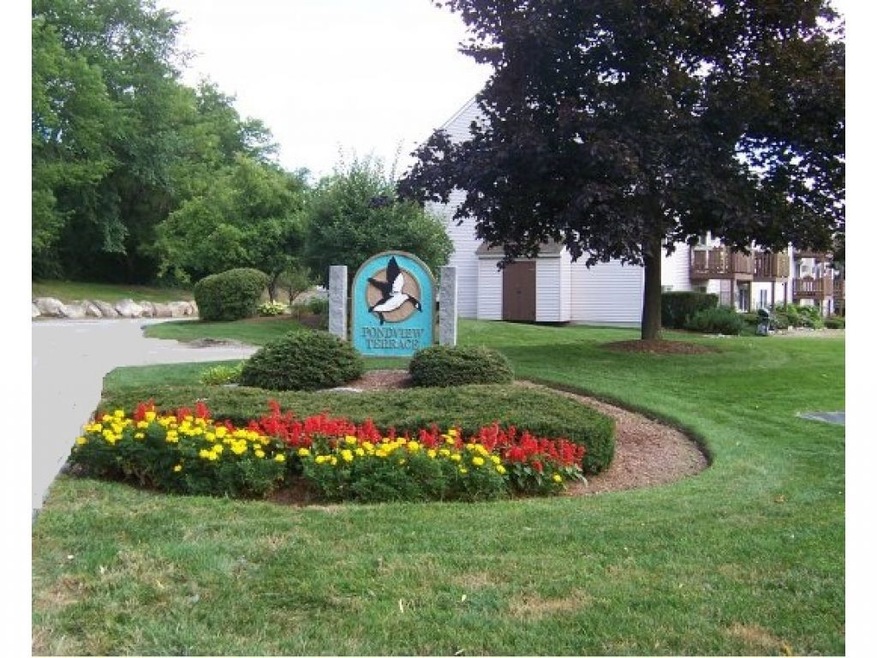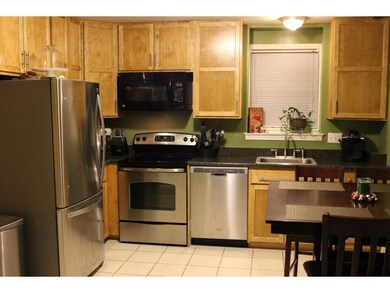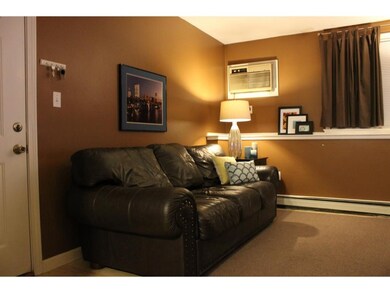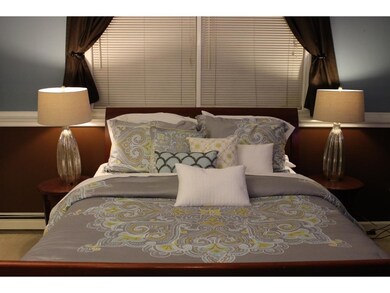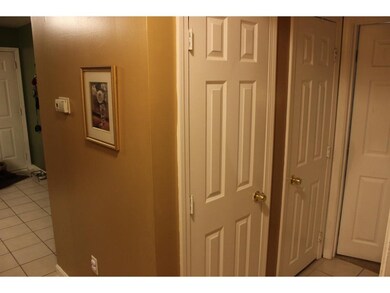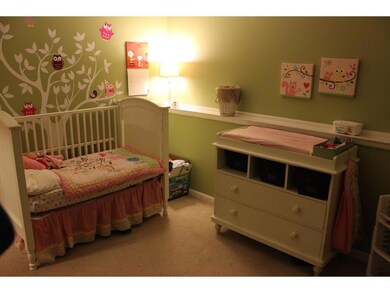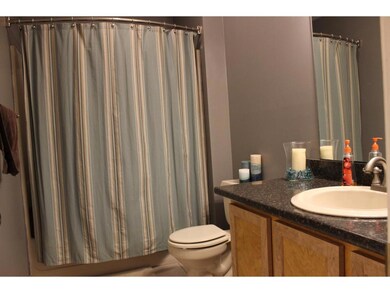
200 Circle Rd Unit 7 Manchester, NH 03103
Southside NeighborhoodEstimated Value: $191,000 - $281,000
Highlights
- In Ground Pool
- Walk-In Closet
- Landscaped
- Hiking Trails
- Tile Flooring
- Baseboard Heating
About This Home
As of November 2017Ready to Move in! This Lovely 1st Floor 2 Bedroom Condo in Pondview Terrace features an updated Eat-in Kitchen with Stainless Steel Appliances, His and Hers Closets in the large Master Bedroom, a Spacious Living Room, Laundry Room, and Plenty of Storage Space. In-ground Pool and Clubhouse along with a Great Commuter Location, conveniently located to Rt. 293, I93 and prime Shopping Areas are just a stones throw away!
Last Agent to Sell the Property
Keller Williams Realty-Metropolitan License #060713 Listed on: 10/03/2017

Property Details
Home Type
- Condominium
Est. Annual Taxes
- $1,703
Year Built
- Built in 1986
HOA Fees
- $230 Monthly HOA Fees
Home Design
- Garden Home
- Concrete Foundation
- Wood Frame Construction
- Shingle Roof
- Vinyl Siding
Interior Spaces
- 910 Sq Ft Home
- 1-Story Property
Kitchen
- Electric Range
- Microwave
- Dishwasher
- Disposal
Flooring
- Carpet
- Tile
Bedrooms and Bathrooms
- 2 Bedrooms
- Walk-In Closet
- 1 Full Bathroom
Laundry
- Laundry on main level
- Dryer
- Washer
Home Security
Parking
- 2 Car Parking Spaces
- Paved Parking
- Visitor Parking
Schools
- Jewett Elementary School
- Southside Middle School
- Manchester Memorial High Sch
Utilities
- Baseboard Heating
- Hot Water Heating System
- Heating System Uses Natural Gas
- 100 Amp Service
- Natural Gas Water Heater
- Cable TV Available
Additional Features
- In Ground Pool
- Landscaped
Listing and Financial Details
- Legal Lot and Block 0007 / A
Community Details
Overview
- Association fees include landscaping, plowing, recreation, sewer, trash, water
- Pondview Terrace Condos
- Pondview Terrace Subdivision
Recreation
- Hiking Trails
Pet Policy
- Dogs and Cats Allowed
Security
- Fire and Smoke Detector
Ownership History
Purchase Details
Home Financials for this Owner
Home Financials are based on the most recent Mortgage that was taken out on this home.Purchase Details
Home Financials for this Owner
Home Financials are based on the most recent Mortgage that was taken out on this home.Purchase Details
Home Financials for this Owner
Home Financials are based on the most recent Mortgage that was taken out on this home.Similar Homes in Manchester, NH
Home Values in the Area
Average Home Value in this Area
Purchase History
| Date | Buyer | Sale Price | Title Company |
|---|---|---|---|
| Hanscom Jason M | $115,000 | -- | |
| Ellis Matthew B | $129,000 | -- | |
| Bulcock Joseph W | $66,500 | -- |
Mortgage History
| Date | Status | Borrower | Loan Amount |
|---|---|---|---|
| Open | Hanscom Jason M | $111,550 | |
| Previous Owner | Bulcock Joseph W | $120,696 | |
| Previous Owner | Bulcock Joseph W | $126,262 | |
| Previous Owner | Bulcock Joseph W | $65,000 |
Property History
| Date | Event | Price | Change | Sq Ft Price |
|---|---|---|---|---|
| 11/17/2017 11/17/17 | Sold | $115,000 | +2.7% | $126 / Sq Ft |
| 10/03/2017 10/03/17 | For Sale | $112,000 | 0.0% | $123 / Sq Ft |
| 08/26/2016 08/26/16 | Rented | $1,250 | 0.0% | -- |
| 07/27/2016 07/27/16 | Under Contract | -- | -- | -- |
| 06/29/2016 06/29/16 | For Rent | $1,250 | -- | -- |
Tax History Compared to Growth
Tax History
| Year | Tax Paid | Tax Assessment Tax Assessment Total Assessment is a certain percentage of the fair market value that is determined by local assessors to be the total taxable value of land and additions on the property. | Land | Improvement |
|---|---|---|---|---|
| 2023 | $3,014 | $159,800 | $0 | $159,800 |
| 2022 | $2,915 | $159,800 | $0 | $159,800 |
| 2021 | $2,825 | $159,800 | $0 | $159,800 |
| 2020 | $1,815 | $73,600 | $0 | $73,600 |
| 2019 | $1,790 | $73,600 | $0 | $73,600 |
| 2018 | $1,743 | $73,600 | $0 | $73,600 |
| 2017 | $1,716 | $73,600 | $0 | $73,600 |
| 2016 | $1,703 | $73,600 | $0 | $73,600 |
| 2015 | $2,077 | $88,600 | $0 | $88,600 |
| 2014 | $2,082 | $88,600 | $0 | $88,600 |
| 2013 | $2,009 | $88,600 | $0 | $88,600 |
Agents Affiliated with this Home
-
Siobhan Bennett

Seller's Agent in 2017
Siobhan Bennett
Keller Williams Realty-Metropolitan
(603) 512-1407
1 in this area
103 Total Sales
-
Suzanne Damon

Buyer's Agent in 2017
Suzanne Damon
EXP Realty
(603) 493-5561
3 in this area
274 Total Sales
Map
Source: PrimeMLS
MLS Number: 4662151
APN: MNCH-000933A-000000-000007
- 200 Circle Rd Unit F012
- 200 Circle Rd Unit F011
- 200 Circle Rd Unit F010
- 200 Circle Rd Unit F009
- 200 Circle Rd Unit F008
- 200 Circle Rd Unit F007
- 200 Circle Rd Unit 10
- 200 Circle Rd Unit 8
- 200 Circle Rd Unit 7
- 200 Circle Rd Unit 9
- 200 Circle Rd Unit 11
- 90 Manor Dr Unit 1
- 90 Manor Dr Unit 2
- 78 Manor Dr
- 78 Manor Dr
- 91 Manor Dr Unit 1
- 83 Manor Dr Unit 3
- 46 Manor Dr Unit 1
- 46 Manor Dr Unit 4
- 36 Manor Dr Unit 1
