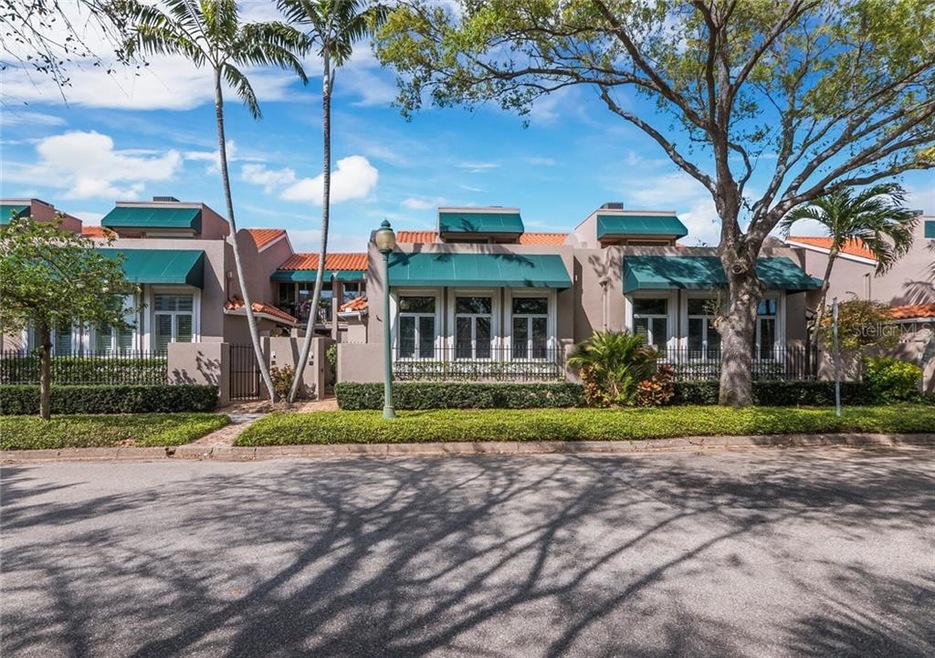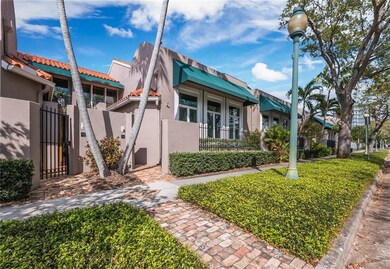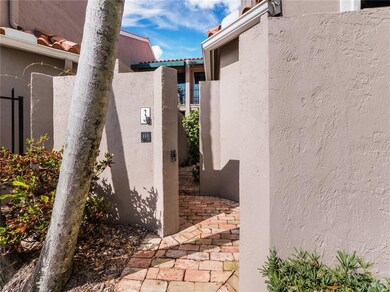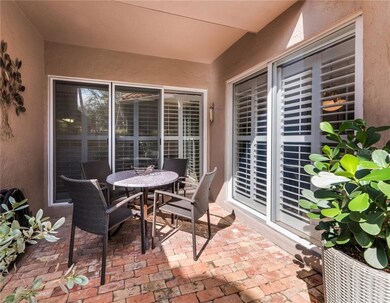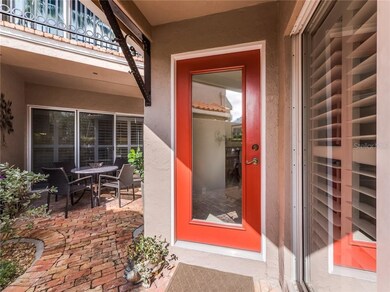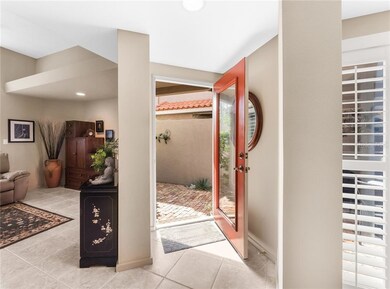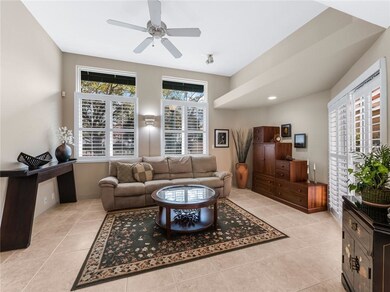
200 Cocoanut Ave Unit 3 Sarasota, FL 34236
Downtown Sarasota NeighborhoodHighlights
- Deck
- Wood Flooring
- Den
- Booker High School Rated A-
- Stone Countertops
- 2-minute walk to Selby Five Points Park
About This Home
As of May 2023Right in the heart of downtown Sarasota, discover this townhome villa at Library Mews, a retreat with walkability in an urban environment. You enter through a private gated courtyard which leads you past your personal indoor-outdoor patio space, an excellent place to dine outside or sit and enjoy the weather. Once inside, the open floor plan is light, cheerful and practically designed. The kitchen, bright and conveniently laid out, has new quartz countertops, maple cabinets, plantation shutters and access to the front patio. Additionally, on the first level, one can entertain in the formal dining room, relax in the spacious living room or even do some computer or craftwork in the bonus room which is complete with a powder bath. Upstairs are two bedroom suites. The master has ample room with open and high ceilings, a walk-in closet, and beautiful views of the courtyard below. The master bath is conveniently arranged with dual vanities, a soaking jetted tub and step-in shower. Top it all off with an oversized roof terrace providing privacy and views of downtown Sarasota - perfect for gathering with friends before heading out to walk to a show or grabbing a bite. A single-car garage is accessed via a gated entrance off Cocoanut Avenue. This wonderful townhouse is situated just a few steps from the Sarasota Theater District, Sarasota Opera, library, world-class restaurants, Whole Foods grocery store, Marina Jack, and Main Street shopping. Come discover this truly unique lifestyle today.
Last Agent to Sell the Property
PREMIER SOTHEBY'S INTERNATIONAL REALTY License #3337038 Listed on: 02/15/2021

Townhouse Details
Home Type
- Townhome
Est. Annual Taxes
- $3,789
Year Built
- Built in 2000
Lot Details
- 1,421 Sq Ft Lot
- South Facing Home
- Irrigation
HOA Fees
- $833 Monthly HOA Fees
Parking
- 1 Car Attached Garage
- Rear-Facing Garage
- Garage Door Opener
Home Design
- Slab Foundation
- Tile Roof
- Concrete Siding
- Stucco
Interior Spaces
- 1,721 Sq Ft Home
- 2-Story Property
- Ceiling Fan
- Awning
- Shutters
- Blinds
- Sliding Doors
- Den
- Utility Room
- Security Gate
Kitchen
- Eat-In Kitchen
- Range
- Microwave
- Dishwasher
- Stone Countertops
- Disposal
Flooring
- Wood
- Carpet
- Tile
Bedrooms and Bathrooms
- 2 Bedrooms
- Walk-In Closet
Laundry
- Laundry Room
- Dryer
- Washer
Outdoor Features
- Balcony
- Deck
- Covered patio or porch
- Rain Gutters
Utilities
- Central Heating and Cooling System
- Underground Utilities
- Gas Water Heater
- High Speed Internet
- Cable TV Available
Listing and Financial Details
- Legal Lot and Block 4 / 17
- Assessor Parcel Number 2026130092
Community Details
Overview
- Association fees include insurance, maintenance exterior, ground maintenance, maintenance repairs, manager, pest control, trash
- Donnie Melendy Association, Phone Number (941) 504-4853
- Library Mews Community
- Library Mews Subdivision
- Association Approval Required
- The community has rules related to deed restrictions
Pet Policy
- Pets Allowed
Security
- Hurricane or Storm Shutters
- Fire and Smoke Detector
Ownership History
Purchase Details
Home Financials for this Owner
Home Financials are based on the most recent Mortgage that was taken out on this home.Purchase Details
Home Financials for this Owner
Home Financials are based on the most recent Mortgage that was taken out on this home.Similar Homes in Sarasota, FL
Home Values in the Area
Average Home Value in this Area
Purchase History
| Date | Type | Sale Price | Title Company |
|---|---|---|---|
| Warranty Deed | $875,000 | None Listed On Document | |
| Warranty Deed | $660,000 | Attorney |
Mortgage History
| Date | Status | Loan Amount | Loan Type |
|---|---|---|---|
| Open | $656,250 | New Conventional | |
| Previous Owner | $150,000 | Credit Line Revolving | |
| Previous Owner | $300,000 | New Conventional |
Property History
| Date | Event | Price | Change | Sq Ft Price |
|---|---|---|---|---|
| 05/18/2023 05/18/23 | Sold | $875,000 | -2.2% | $508 / Sq Ft |
| 03/26/2023 03/26/23 | Pending | -- | -- | -- |
| 03/21/2023 03/21/23 | Price Changed | $895,000 | -5.3% | $520 / Sq Ft |
| 03/09/2023 03/09/23 | For Sale | $945,000 | 0.0% | $549 / Sq Ft |
| 03/04/2023 03/04/23 | Pending | -- | -- | -- |
| 03/02/2023 03/02/23 | For Sale | $945,000 | +43.2% | $549 / Sq Ft |
| 05/07/2021 05/07/21 | Sold | $660,000 | -0.8% | $383 / Sq Ft |
| 03/11/2021 03/11/21 | Pending | -- | -- | -- |
| 02/15/2021 02/15/21 | For Sale | $665,000 | -- | $386 / Sq Ft |
Tax History Compared to Growth
Tax History
| Year | Tax Paid | Tax Assessment Tax Assessment Total Assessment is a certain percentage of the fair market value that is determined by local assessors to be the total taxable value of land and additions on the property. | Land | Improvement |
|---|---|---|---|---|
| 2024 | $4,509 | $674,500 | $424,700 | $249,800 |
| 2023 | $4,509 | $327,043 | $0 | $0 |
| 2022 | $4,365 | $317,517 | $0 | $0 |
| 2021 | $3,753 | $266,924 | $0 | $0 |
| 2020 | $3,789 | $263,239 | $0 | $0 |
| 2019 | $3,684 | $257,321 | $0 | $0 |
| 2018 | $3,618 | $252,523 | $0 | $0 |
| 2017 | $3,523 | $244,936 | $0 | $0 |
| 2016 | $3,499 | $519,600 | $315,800 | $203,800 |
| 2015 | $3,550 | $497,600 | $312,700 | $184,900 |
| 2014 | $3,543 | $232,846 | $0 | $0 |
Agents Affiliated with this Home
-
Kelly Quigley

Seller's Agent in 2023
Kelly Quigley
Michael Saunders
(941) 356-9954
6 in this area
53 Total Sales
-
Danielle Gladding
D
Buyer's Agent in 2023
Danielle Gladding
COLDWELL BANKER REALTY
(941) 306-9786
8 in this area
29 Total Sales
-
Mike Warm

Seller's Agent in 2021
Mike Warm
PREMIER SOTHEBY'S INTERNATIONAL REALTY
(941) 525-2740
16 in this area
131 Total Sales
Map
Source: Stellar MLS
MLS Number: A4493716
APN: 2026-13-0092
- 290 Cocoanut Ave Unit PH C
- 1335 2nd St Unit 301
- 1345 2nd St
- 235 Cocoanut Ave Unit 108B
- 235 Cocoanut Ave Unit 129E
- 235 Cocoanut Ave Unit 113C
- 332 Cocoanut Ave Unit 505
- 332 Cocoanut Ave Unit 503
- 227 Central Ave
- 1305 4th St Unit 202P
- 1305 4th St Unit 403B
- 1305 4th St Unit 502
- 1305 4th St Unit 401B
- 1305 4th St Unit 402P
- 1305 4th St Unit 201P
- 1305 4th St Unit 103
- 1305 4th St Unit 101B
- 1305 4th St Unit 401P
- 1305 4th St Unit 203P
- 1305 4th St Unit 501D
