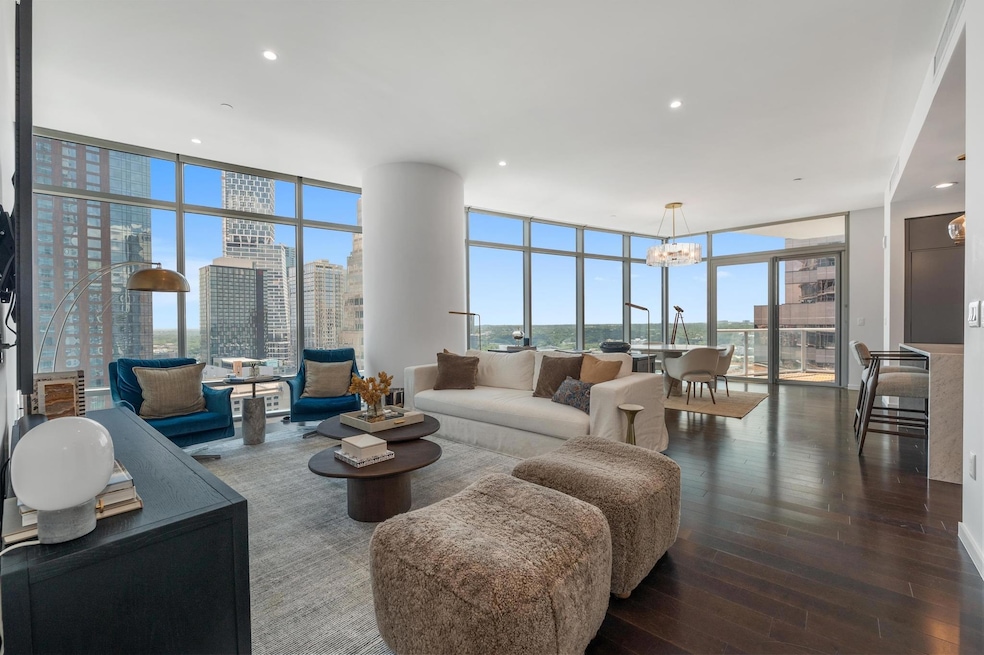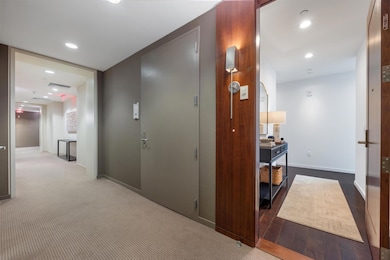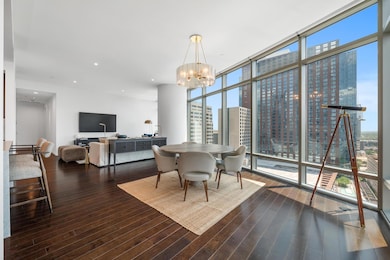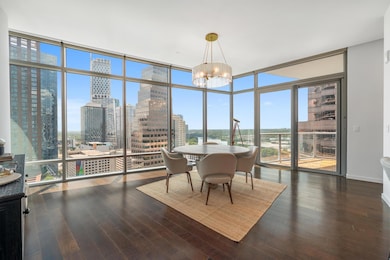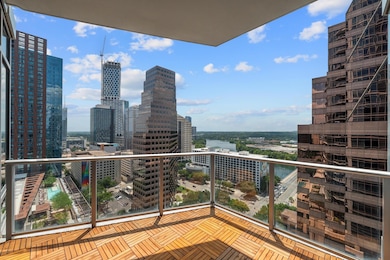The Austonian 200 Congress Ave Unit 19F Austin, TX 78701
Northshore Austin NeighborhoodEstimated payment $17,500/month
Highlights
- Fitness Center
- 24-Hour Security
- River View
- Mathews Elementary School Rated A
- Cabana
- Built-In Refrigerator
About This Home
Situated in the southeast corner of The Austonian’s 19th floor with picturesque views of Lake Austin, this recently remodeled residence provides luxury downtown living at its finest. This 2-bedroom, 2.5-bathroom condo features floor-to-ceiling windows that invite impeccable city and water views into the open-concept living room, kitchen, and dining area. The immaculate kitchen is outfitted with stunning modern cabinetry complemented by gorgeous stone countertops and stainless-steel appliances, including an under-counter wine fridge. Enjoy the covered, corner balcony offering a spectacular view of Lake Austin to start and end your day. The primary bedroom has an additional wall of windows to wake up with a lake view. Retreat to the expansive primary bathroom with dual sinks, a soaking tub, a walk-in shower, and a walk-in closet with custom storage. The secondary bedroom has a gorgeous en-suite with beautiful tile throughout. A study/flex space off the entryway provides ample storage with custom built-ins that could function as an office, as well as a smartly appointed built-in Murphy bed for guests. The residence also features a spacious powder room with a pop of stylish wallpaper and a coveted in-unit laundry room. A climate-controlled storage unit on the 9th floor and 2 reserved parking spots convey with the sale. Furniture could also be included for a full price offer. The Austonian, downtown's premier building, boasts 40,000 SF of amenities, including valet parking, a 56th-floor fitness center, pool deck, BBQ areas, a spa room, guest suites, dog park and grooming area, and 24-hour concierge service reserved for owners only. Perfectly located in downtown Austin, The Austonian provides quick access to the Capitol, restaurants, parks, and entertainment. Live in luxury at the heart of Austin in The Austonian. Tax and assessed values are estimates for illustration purposes only. All figures should be independently verified.
Listing Agent
Moreland Properties Brokerage Phone: (512) 480-0848 License #0489531 Listed on: 09/23/2025

Property Details
Home Type
- Condominium
Est. Annual Taxes
- $41,680
Year Built
- Built in 2008
HOA Fees
- $2,168 Monthly HOA Fees
Parking
- 2 Car Attached Garage
- Secured Garage or Parking
- Assigned Parking
Property Views
Home Design
- Slab Foundation
Interior Spaces
- 1,926 Sq Ft Home
- 1-Story Property
- Open Floorplan
- Built-In Features
- Window Treatments
- Multiple Living Areas
Kitchen
- Breakfast Bar
- Oven
- Built-In Range
- Microwave
- Built-In Refrigerator
- Dishwasher
- Kitchen Island
- Disposal
Flooring
- Wood
- Tile
Bedrooms and Bathrooms
- 2 Main Level Bedrooms
- Walk-In Closet
- Double Vanity
Home Security
Pool
- Cabana
- Heated Pool
Outdoor Features
- Covered Patio or Porch
- Terrace
Schools
- Mathews Elementary School
- O Henry Middle School
- Austin High School
Utilities
- Central Heating and Cooling System
- Vented Exhaust Fan
- Natural Gas Connected
- Cable TV Available
Additional Features
- Accessible Elevator Installed
- Southeast Facing Home
Listing and Financial Details
- Assessor Parcel Number 02050112540000
Community Details
Overview
- Association fees include common area maintenance
- The Austonian HOA
- Austonian Condo Community Subdivision
Amenities
- Game Room
- Community Kitchen
- Community Mailbox
Recreation
- Dog Park
Pet Policy
- Pet Amenities
Security
- 24-Hour Security
- Fire and Smoke Detector
- Fire Sprinkler System
Map
About The Austonian
Home Values in the Area
Average Home Value in this Area
Tax History
| Year | Tax Paid | Tax Assessment Tax Assessment Total Assessment is a certain percentage of the fair market value that is determined by local assessors to be the total taxable value of land and additions on the property. | Land | Improvement |
|---|---|---|---|---|
| 2025 | $43,163 | $2,103,110 | $79,470 | $2,023,640 |
| 2023 | $43,163 | $1,960,536 | $79,470 | $1,881,066 |
| 2022 | $33,700 | $1,706,394 | $55,629 | $1,650,765 |
| 2021 | $32,396 | $1,488,336 | $55,629 | $1,432,707 |
| 2020 | $32,218 | $1,502,112 | $55,629 | $1,446,483 |
| 2018 | $35,113 | $1,585,952 | $36,556 | $1,549,396 |
| 2017 | $33,239 | $1,490,434 | $36,556 | $1,453,878 |
| 2016 | $32,784 | $1,470,053 | $31,788 | $1,438,265 |
| 2015 | $27,456 | $1,265,988 | $30,962 | $1,235,026 |
| 2014 | $27,456 | $1,153,713 | $30,962 | $1,122,751 |
Property History
| Date | Event | Price | List to Sale | Price per Sq Ft | Prior Sale |
|---|---|---|---|---|---|
| 10/24/2025 10/24/25 | Price Changed | $2,250,000 | -2.2% | $1,168 / Sq Ft | |
| 09/23/2025 09/23/25 | For Sale | $2,300,000 | +16.5% | $1,194 / Sq Ft | |
| 03/24/2025 03/24/25 | Sold | -- | -- | -- | View Prior Sale |
| 02/22/2025 02/22/25 | Pending | -- | -- | -- | |
| 01/10/2025 01/10/25 | Price Changed | $1,975,000 | -1.3% | $1,025 / Sq Ft | |
| 09/16/2024 09/16/24 | For Sale | $2,000,000 | -- | $1,038 / Sq Ft |
Purchase History
| Date | Type | Sale Price | Title Company |
|---|---|---|---|
| Warranty Deed | -- | None Listed On Document | |
| Condominium Deed | -- | Itc |
Mortgage History
| Date | Status | Loan Amount | Loan Type |
|---|---|---|---|
| Previous Owner | $822,500 | Commercial |
Source: Unlock MLS (Austin Board of REALTORS®)
MLS Number: 6200782
APN: 761288
- 200 Congress Ave Unit 33BB
- 200 Congress Ave Unit 23C
- 200 Congress Ave Unit 48Y
- 200 Congress Ave Unit 35AC
- 200 Congress Ave Unit 32SE
- 200 Congress Ave Unit 13A
- 210 Lavaca St Unit 2308
- 210 Lavaca St Unit 3601
- 210 Lavaca St Unit 2203
- 210 Lavaca St Unit 1809
- 210 Lavaca St Unit 2903
- 210 Lavaca St Unit 1902
- 210 Lavaca St Unit 1801
- 210 Lavaca St Unit 2505
- 311 W 5th St Unit 1008
- 311 W 5th St Unit 1005
- 311 W 5th St Unit 703
- 48 E Unit 1806 Ave
- 360 Nueces St Unit 1306
- 360 Nueces St Unit 2105
- 200 Congress Ave Unit 23B
- 101 Colorado St
- 101 Colorado St Unit 2201
- 101 Colorado St Unit FL7-ID336
- 101 Colorado St Unit FL1-ID284
- 101 Colorado St Unit FL9-ID187
- 101 Colorado St Unit FL21-ID158
- 201 Lavaca St
- 210 Lavaca St Unit 1911
- 210 Lavaca St Unit 3101
- 210 Lavaca St Unit 3401
- 210 Lavaca St Unit 1802
- 215 Brazos St
- 301 Brazos St Unit FL7-ID202
- 301 Brazos St Unit FL13-ID166
- 301 Brazos St Unit FL9-ID21
- 301 E 4th St Unit FL3-ID340
- 301 E 4th St Unit FL3-ID341
- 201 E 4th St Unit FL3-ID342
- 415 Colorado St
