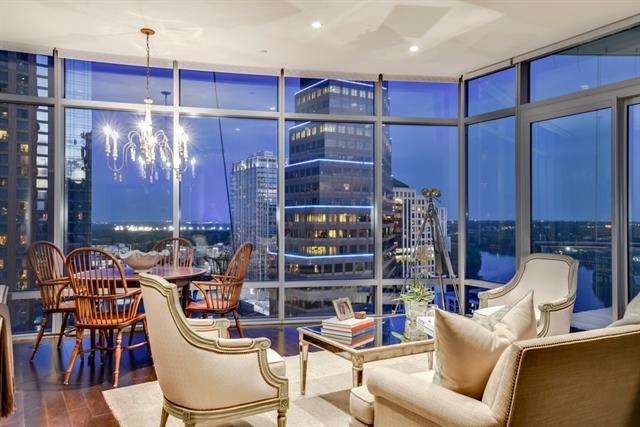
The Austonian 200 Congress Ave Unit 21CF Austin, TX 78701
Northshore Austin NeighborhoodHighlights
- Fitness Center
- In Ground Pool
- Wood Flooring
- Mathews Elementary School Rated A
- Panoramic View
- Corner Lot
About This Home
As of July 2019Welcome home to the one and only “CF” residence in The Austonian. Located on the 21st floor in the southeast and southwest corners, this home enjoys sweeping Lady Bird Lake views and hill country. Three generous bedrooms all with en-suite bathrooms, and a study/office. 24 hour concierge and over 40,000 sqft of amenities. 3 parking spaces convey with sale; one of which has been made into an enclosed garage within the covered garage. Includes a climate-controlled storage unit.Guest Accommodations: Yes
Last Agent to Sell the Property
Moreland Properties License #0449345 Listed on: 05/29/2018

Property Details
Home Type
- Condominium
Est. Annual Taxes
- $51,394
Year Built
- Built in 2008
HOA Fees
- $2,970 Monthly HOA Fees
Parking
- 3 Car Garage
- Reserved Parking
Property Views
- Panoramic
Home Design
- Slab Foundation
Interior Spaces
- 3,335 Sq Ft Home
- 1-Story Property
- Built-In Features
- Bookcases
- High Ceiling
- Recessed Lighting
- Multiple Living Areas
- Laundry Room
Kitchen
- Breakfast Bar
- <<builtInOvenToken>>
- Gas Cooktop
- Free-Standing Range
- <<microwave>>
- Dishwasher
- Wine Refrigerator
- Stainless Steel Appliances
Flooring
- Wood
- Tile
Bedrooms and Bathrooms
- 3 Main Level Bedrooms
Schools
- Mathews Elementary School
- O Henry Middle School
- Austin High School
Utilities
- Central Heating and Cooling System
- Evaporated cooling system
Additional Features
- In Ground Spa
- South Facing Home
Listing and Financial Details
- Tax Lot 21CF
- Assessor Parcel Number 02050112660000
- 2% Total Tax Rate
Community Details
Overview
- Association fees include common area maintenance, trash
- The Austonian HOA
- High-Rise Condominium
- Built by See agent
- Austonian Condo Community Subdivision
- Mandatory home owners association
Amenities
- Community Barbecue Grill
- Common Area
- Elevator
- Community Mailbox
Recreation
- Dog Park
- Trails
- In Ground Pool
Pet Policy
- Pet Amenities
Similar Homes in Austin, TX
Home Values in the Area
Average Home Value in this Area
Property History
| Date | Event | Price | Change | Sq Ft Price |
|---|---|---|---|---|
| 02/15/2020 02/15/20 | Rented | $13,000 | 0.0% | -- |
| 01/16/2020 01/16/20 | Under Contract | -- | -- | -- |
| 12/21/2019 12/21/19 | Price Changed | $13,000 | 0.0% | $4 / Sq Ft |
| 12/21/2019 12/21/19 | For Rent | $13,000 | +8.3% | -- |
| 11/09/2019 11/09/19 | Off Market | $12,000 | -- | -- |
| 11/08/2019 11/08/19 | For Rent | $12,000 | 0.0% | -- |
| 10/12/2019 10/12/19 | Rented | $12,000 | -7.7% | -- |
| 08/26/2019 08/26/19 | Price Changed | $13,000 | -7.1% | $4 / Sq Ft |
| 08/06/2019 08/06/19 | For Rent | $14,000 | 0.0% | -- |
| 07/31/2019 07/31/19 | Sold | -- | -- | -- |
| 04/03/2019 04/03/19 | Pending | -- | -- | -- |
| 06/26/2018 06/26/18 | Price Changed | $3,275,000 | -3.5% | $982 / Sq Ft |
| 05/29/2018 05/29/18 | For Sale | $3,395,000 | -- | $1,018 / Sq Ft |
Tax History Compared to Growth
Agents Affiliated with this Home
-
Crystal Olenbush

Seller's Agent in 2020
Crystal Olenbush
AustinRealEstate.com
(512) 422-3452
4 in this area
209 Total Sales
-
Anna Lee

Buyer's Agent in 2020
Anna Lee
Moreland Properties
(512) 968-6419
2 in this area
105 Total Sales
-
Eric Moreland

Seller's Agent in 2019
Eric Moreland
Moreland Properties
(512) 924-8442
4 in this area
96 Total Sales
-
Christopher Watters

Buyer's Agent in 2019
Christopher Watters
Watters International Realty
(512) 646-0038
2 in this area
2,191 Total Sales
About The Austonian
Map
Source: Unlock MLS (Austin Board of REALTORS®)
MLS Number: 4197683
- 200 Congress Ave Unit 33BB
- 200 Congress Ave Unit 27A
- 200 Congress Ave Unit 18AE
- 200 Congress Ave Unit 15A
- 200 Congress Ave Unit 30E
- 210 Lavaca St Unit 2203
- 210 Lavaca St Unit 3603
- 210 Lavaca St Unit 2308
- 210 Lavaca St Unit 2704
- 210 Lavaca St Unit 2903
- 210 Lavaca St Unit 2312
- 210 Lavaca St Unit 2311
- 210 Lavaca St Unit 1902
- 210 Lavaca St Unit 2211
- 210 Lavaca St Unit 2105
- 311 W 5th St Unit 1005
- 311 W 5th St Unit 1008
- 48 E Unit 1806 Ave
- 360 Nueces St Unit 1306
- 360 Nueces St Unit 3903
