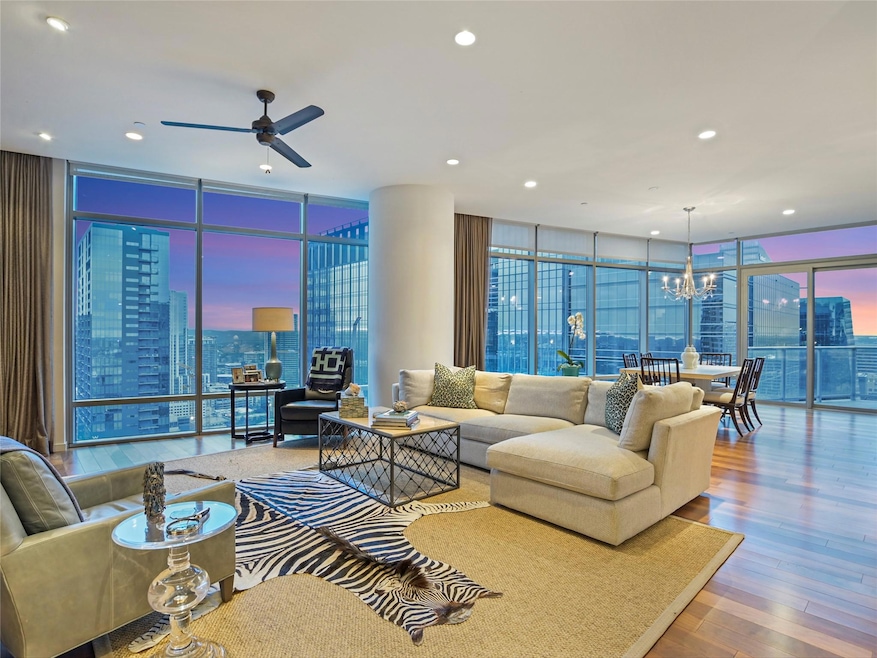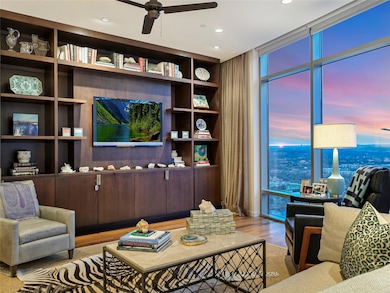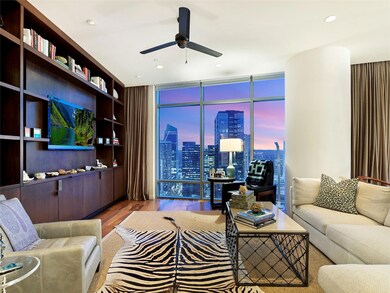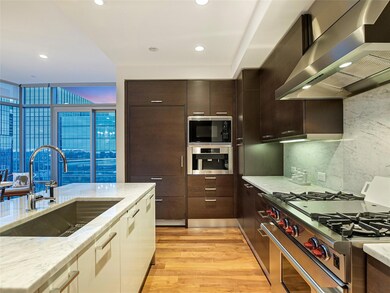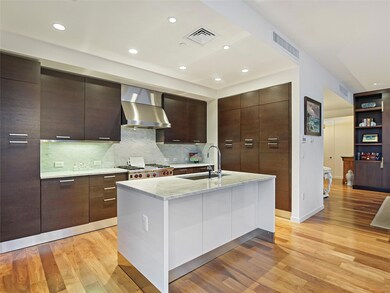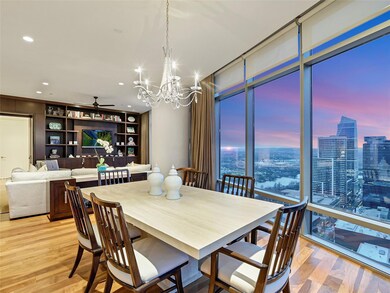The Austonian 200 Congress Ave Unit 30E Austin, TX 78701
Northshore Austin NeighborhoodHighlights
- Valet Parking
- Fitness Center
- Spa
- Mathews Elementary School Rated A
- Building Security
- River View
About This Home
Situated on the 30th floor of the highly sought-after Austonian building, this 2-bedroom, 2-bath residence offers stunning views of Austin's Lady Bird Lake, the city skyline, and the Capitol building. The living, kitchen and dining area features floor-to-ceiling windows. The well-appointed chef's kitchen boasts top-of-the-line stainless steel appliances, marble countertops and backsplash, ample cabinetry, and a central island that doubles as a breakfast bar. Throughout the residence, you'll find hardwood floors that enhance its elegance. The primary suite offers views of the Capitol with black out shades. The luxurious primary bath is complete with a soaking tub, dual sinks, a spacious shower, and a walk-in closet. The Austonian is renowned for its resort- style atmosphere and opulent residences, offering a wealth of amenities spanning 40,000 square feet. These amenities include meticulously maintained common areas, a 56th-floor fitness center and pool offering panoramic views, a private spa room, a dog grooming area, a dog park, a theater, a premium wine cellar, and more. Positioned in a prime central location, residents enjoy easy access to Lady Bird Lake, the Hike-and-Bike Trail, the Austin Public Library, exceptional shopping options, and the city's finest dining establishments. The tenants are responsible for all utilities plus HOA service fees (excluding HOA monthly dues and monthly reserve assessment). Additional tenant responsibilities include move-in/move-out fees, housekeeping, valet usage, amenity usage fees, and any maintenance services requested. One pet is negotiable with a deposit, depending on size and breed. Lease terms are available for 6 to 12 months.
Listing Agent
Greenwood Residential Brokerage Phone: (512) 784-4160 License #0425644 Listed on: 07/09/2025
Condo Details
Home Type
- Condominium
Est. Annual Taxes
- $48,748
Year Built
- Built in 2008
Lot Details
- Northwest Facing Home
Parking
- 2 Car Garage
- Reserved Parking
- Community Parking Structure
Property Views
Home Design
- Slab Foundation
Interior Spaces
- 1,918 Sq Ft Home
- 1-Story Property
- Ceiling Fan
- Recessed Lighting
- Blinds
- Drapes & Rods
Kitchen
- Oven
- Microwave
- Dishwasher
- Kitchen Island
- Quartz Countertops
- Disposal
Flooring
- Wood
- Tile
Bedrooms and Bathrooms
- 2 Main Level Bedrooms
- 2 Full Bathrooms
Home Security
Outdoor Features
- Spa
- Terrace
Schools
- Mathews Elementary School
- O Henry Middle School
- Austin High School
Utilities
- Central Heating and Cooling System
- Cable TV Available
Listing and Financial Details
- Security Deposit $10,500
- Tenant pays for all utilities
- Negotiable Lease Term
- $75 Application Fee
- Assessor Parcel Number 02050113120000
Community Details
Overview
- Property has a Home Owners Association
- 174 Units
- Austonian Condo Community Subdivision
Amenities
- Valet Parking
- Common Area
- Game Room
- Community Mailbox
Recreation
- Dog Park
Pet Policy
- Limit on the number of pets
- Pet Size Limit
- Pet Deposit $500
- Pet Amenities
- Dogs and Cats Allowed
- Breed Restrictions
- Medium pets allowed
Security
- Building Security
- Fire and Smoke Detector
Map
About The Austonian
Source: Unlock MLS (Austin Board of REALTORS®)
MLS Number: 7697023
APN: 761346
- 200 Congress Ave Unit 33BB
- 200 Congress Ave Unit 27A
- 200 Congress Ave Unit 18AE
- 200 Congress Ave Unit 15A
- 210 Lavaca St Unit 3206
- 210 Lavaca St Unit 2203
- 210 Lavaca St Unit 3603
- 210 Lavaca St Unit 2308
- 210 Lavaca St Unit 2704
- 210 Lavaca St Unit 2903
- 210 Lavaca St Unit 2312
- 210 Lavaca St Unit 2311
- 210 Lavaca St Unit 1902
- 210 Lavaca St Unit 2211
- 210 Lavaca St Unit 2105
- 311 W 5th St Unit 1005
- 311 W 5th St Unit 1008
- 48 E Unit 1806 Ave
- 360 Nueces St Unit 1018
- 360 Nueces St Unit 1306
- 200 Congress Ave Unit 37H
- 101 Colorado St Unit 2603
- 101 Colorado St Unit FL7-ID336
- 101 Colorado St Unit FL7-ID335
- 101 Colorado St Unit FL1-ID284
- 101 Colorado St Unit FL21-ID158
- 201 Lavaca St
- 201 Lavaca St Unit ID379752P
- 201 Lavaca St Unit ID379734P
- 201 Lavaca St Unit ID379744P
- 201 Lavaca St Unit ID379736P
- 210 Lavaca St Unit 1802
- 210 Lavaca St Unit 2011
- 210 Lavaca St Unit 2209
- 210 Lavaca St Unit 2311
- 215 Brazos St
- 301 Brazos St Unit FL9-ID21
- 301 Brazos St Unit ID379873P
- 301 Brazos St Unit ID379875P
- 301 Brazos St Unit ID379647P
