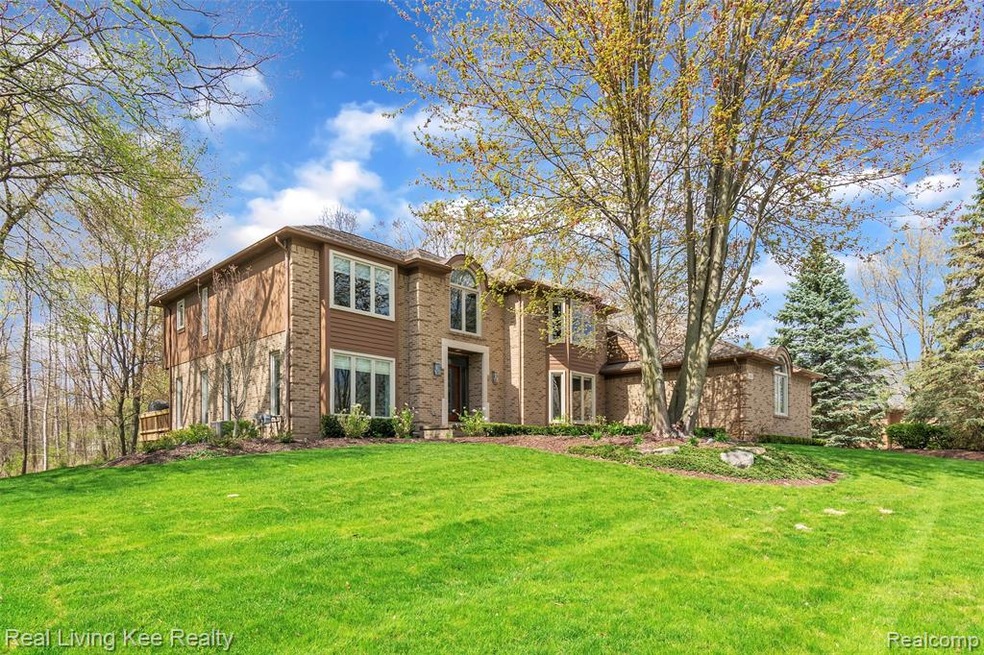
$595,000
- 4 Beds
- 2.5 Baths
- 3,671 Sq Ft
- 769 Snowmass Dr
- Rochester Hills, MI
A Regal Retreat at the Crown of Shadow Woods Subdivision. This Colonial Tudor offers timeless curb appeal in a tranquil, wooded setting at the end of a quiet cul-de-sac. The main level features a living room with coffered ceilings, adjoining family room, bay-window breakfast nook, formal dining room, first-floor laundry, and a dedicated office near the powder room. Step outside to a private
Robert McPherson Berkshire Hathaway HomeServices Kee Realty NB
