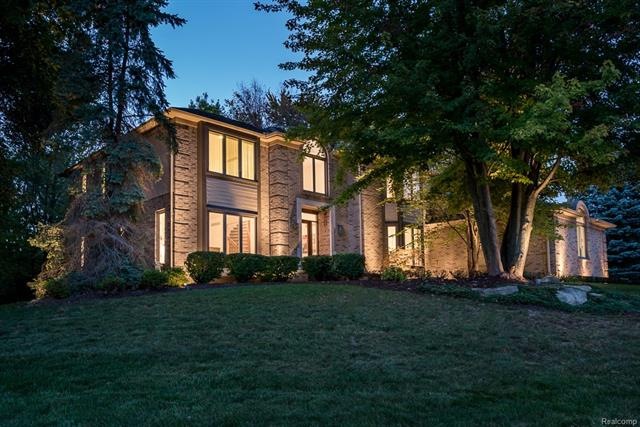
$499,999
- 5 Beds
- 4 Baths
- 2,586 Sq Ft
- 1533 Walton Blvd
- Rochester Hills, MI
Sellers Motivated! Immediate Occupancy. This conveniently-located home in Rochester Schools can accommodate several needs at once. Spacious 5-bedroom home with flexible layout, perfect for multi-use living! Whether you need a home office, personal gym, learning area, or creative studio, this home has you covered. Features a separate entrance ideal for a private workspace or recreational use.
Samar Jabbar ICON Realty Experts, LLC
