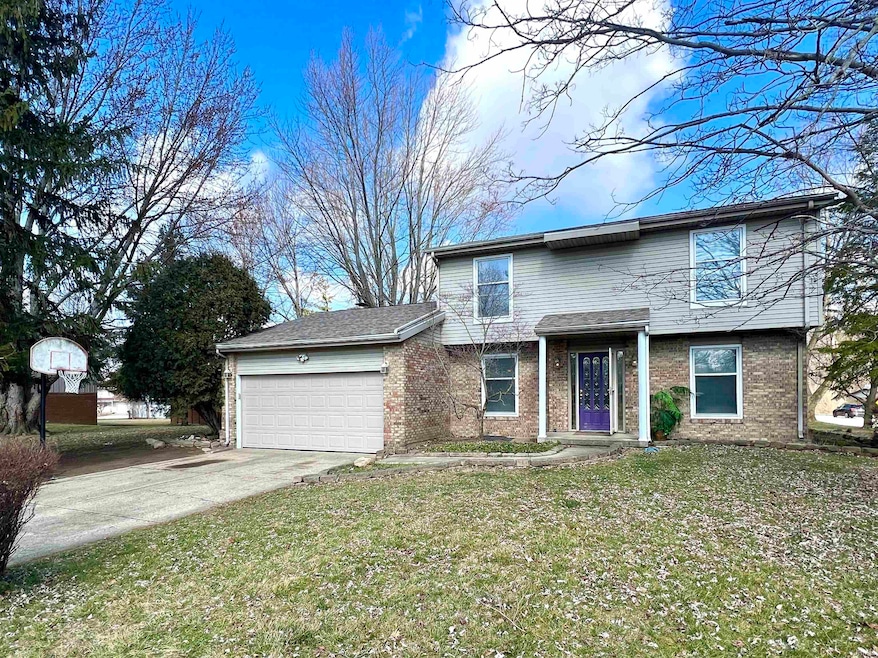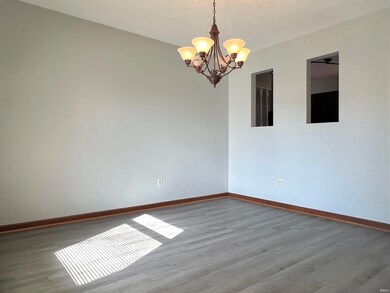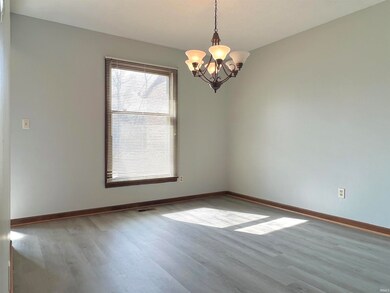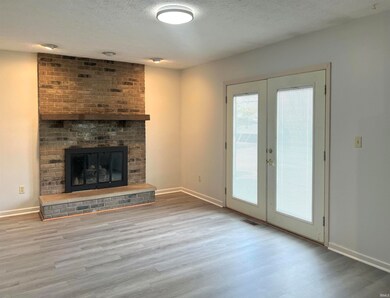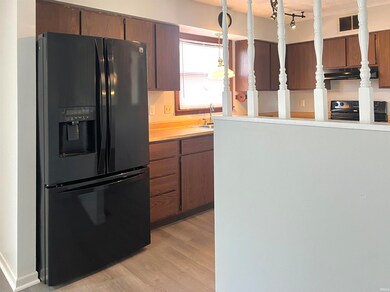
200 Cumberland Ave West Lafayette, IN 47906
Highlights
- Traditional Architecture
- Corner Lot
- Forced Air Heating and Cooling System
- West Lafayette Elementary School Rated A+
- 2 Car Attached Garage
- 4-minute walk to Cumberland School Playground
About This Home
As of April 2024Location, location, location! Situated on a large corner lot in the Cumberland Elementary school. This beautiful home featured 3 bed 2.5 bath with a finished basement. No carpet, large dining room with gas fireplace, a private living room area as well as a bonus room that can easily be an in-home office. All bedrooms and the two full baths are on the upper level of the home. Utilize the extra space offered in the basement for extra living space or storage needs! Updates in the past few years includes: bathrooms, roof, furnace, AC, water heater, flooring and paint.
Last Buyer's Agent
LAF NonMember
NonMember LAF
Home Details
Home Type
- Single Family
Est. Annual Taxes
- $3,062
Year Built
- Built in 1976
Lot Details
- 0.27 Acre Lot
- Lot Dimensions are 86x136
- Corner Lot
- Irregular Lot
- Property is zoned R1
Parking
- 2 Car Attached Garage
Home Design
- Traditional Architecture
- Brick Exterior Construction
- Poured Concrete
- Vinyl Construction Material
Interior Spaces
- 2-Story Property
- Living Room with Fireplace
- Finished Basement
- Crawl Space
Bedrooms and Bathrooms
- 3 Bedrooms
Schools
- Happy Hollow/Cumberland Elementary School
- West Lafayette Middle School
- West Lafayette High School
Utilities
- Forced Air Heating and Cooling System
- Heating System Uses Gas
Listing and Financial Details
- Assessor Parcel Number 79-07-08-105-014.000-026
Ownership History
Purchase Details
Home Financials for this Owner
Home Financials are based on the most recent Mortgage that was taken out on this home.Purchase Details
Home Financials for this Owner
Home Financials are based on the most recent Mortgage that was taken out on this home.Similar Homes in West Lafayette, IN
Home Values in the Area
Average Home Value in this Area
Purchase History
| Date | Type | Sale Price | Title Company |
|---|---|---|---|
| Warranty Deed | $330,000 | Metropolitan Title | |
| Warranty Deed | $235,000 | -- |
Mortgage History
| Date | Status | Loan Amount | Loan Type |
|---|---|---|---|
| Open | $264,000 | New Conventional | |
| Previous Owner | $371,250 | New Conventional | |
| Previous Owner | $100,000 | New Conventional |
Property History
| Date | Event | Price | Change | Sq Ft Price |
|---|---|---|---|---|
| 04/10/2024 04/10/24 | Sold | $330,000 | -2.4% | $140 / Sq Ft |
| 02/23/2024 02/23/24 | For Sale | $338,000 | +43.8% | $143 / Sq Ft |
| 02/06/2023 02/06/23 | Sold | $235,000 | -11.3% | $100 / Sq Ft |
| 11/28/2022 11/28/22 | Price Changed | $265,000 | -5.3% | $112 / Sq Ft |
| 11/26/2022 11/26/22 | Price Changed | $279,900 | -3.4% | $119 / Sq Ft |
| 11/21/2022 11/21/22 | Price Changed | $289,900 | -3.3% | $123 / Sq Ft |
| 11/17/2022 11/17/22 | For Sale | $299,900 | -- | $127 / Sq Ft |
Tax History Compared to Growth
Tax History
| Year | Tax Paid | Tax Assessment Tax Assessment Total Assessment is a certain percentage of the fair market value that is determined by local assessors to be the total taxable value of land and additions on the property. | Land | Improvement |
|---|---|---|---|---|
| 2024 | $2,830 | $238,900 | $50,800 | $188,100 |
| 2023 | $2,950 | $252,900 | $50,800 | $202,100 |
| 2022 | $2,783 | $234,200 | $50,800 | $183,400 |
| 2021 | $2,560 | $216,200 | $50,800 | $165,400 |
| 2020 | $2,399 | $203,200 | $50,800 | $152,400 |
| 2019 | $2,287 | $194,200 | $50,800 | $143,400 |
| 2018 | $2,446 | $173,800 | $30,400 | $143,400 |
| 2017 | $1,962 | $167,400 | $30,400 | $137,000 |
| 2016 | $1,882 | $168,200 | $30,400 | $137,800 |
| 2014 | $1,773 | $157,900 | $30,400 | $127,500 |
| 2013 | $1,644 | $148,600 | $30,400 | $118,200 |
Agents Affiliated with this Home
-

Seller's Agent in 2024
Qiuju Zhang
Sweet Home Realty
(765) 337-7349
46 in this area
155 Total Sales
-
L
Buyer's Agent in 2024
LAF NonMember
NonMember LAF
-

Seller's Agent in 2023
Garrett Criswell
Raeco Realty - Monticello
(574) 297-1436
2 in this area
141 Total Sales
Map
Source: Indiana Regional MLS
MLS Number: 202405766
APN: 79-07-08-105-014.000-026
- 200 Hamilton St
- 3040 Hamilton St
- 201 Colony Rd
- 582 Westview Cir
- 3203 Jasper St
- 321 Overlook Dr
- 2843 Barlow St
- 10 Steuben Ct
- 141 Indian Rock Dr
- 631 Kent Ave
- 624 Cumberland Ave
- 70 Steuben Ct
- 534 Lagrange St
- 124 Knox Dr
- 2520 N River Rd
- 232 W Navajo St
- 106 W Navajo St
- 830 Kent Ave
- 220 Wood Dale St
- 3515 Hamilton St
