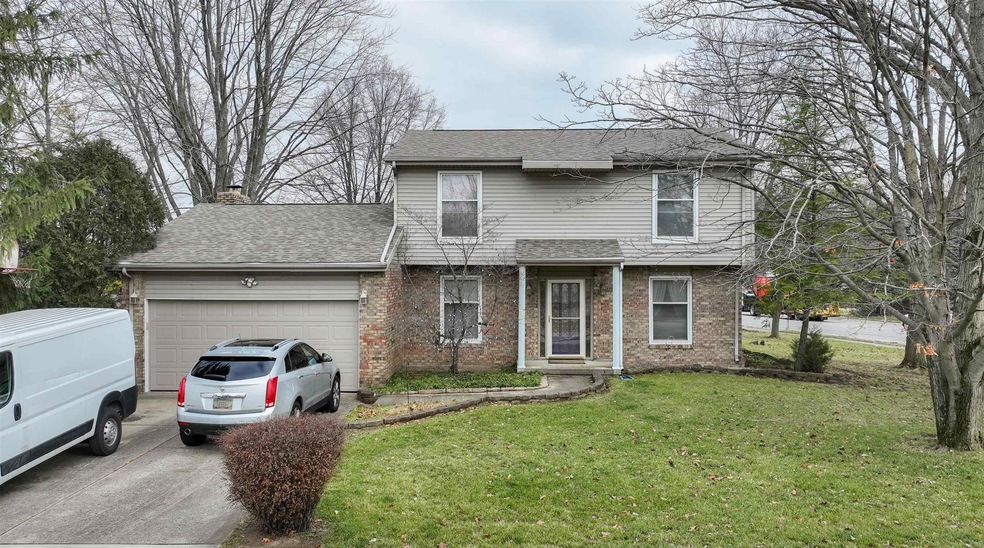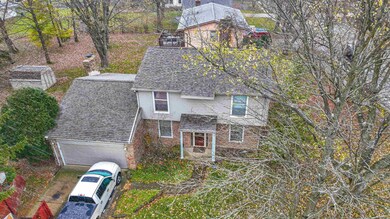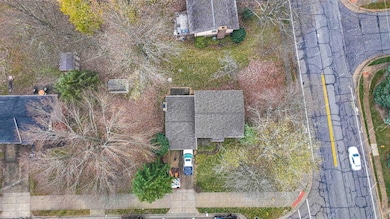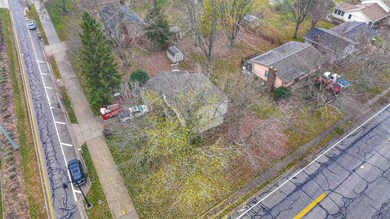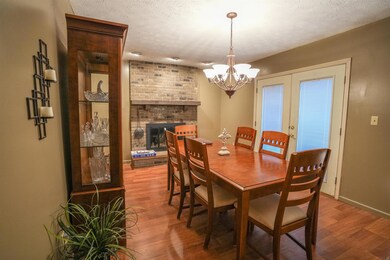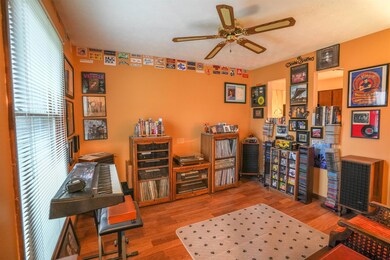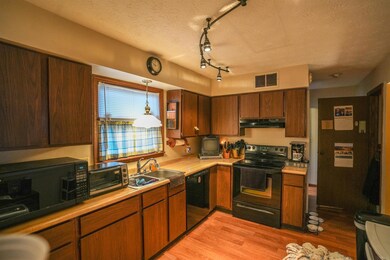
200 Cumberland Ave West Lafayette, IN 47906
Highlights
- Corner Lot
- 2 Car Attached Garage
- 4-minute walk to Cumberland School Playground
- West Lafayette Elementary School Rated A+
- Central Air
About This Home
As of April 2024Location is everything!! Situated on a large corner lot in the highly sought after West Lafayette School Corporation, sits this beautiful 3 bed 2.5 bath with a 3/4 finished basement. Inside you’ll find laminate hardwood floors throughout the downstairs, large dining room with gas fireplace, a private living room area as well as a bonus room that can easily be used as your in-home office. The 3 bedrooms as well as the two full baths are located on the upper level of the home. Enjoy your in-suite master that includes a walk-in closet, powder area, and bathroom which is scheduled to have a new shower, surround, and glass door installed in December! Utilize the extra space offered in the basement for extra living space or storage needs! Updates in the past 4-5 years include roof, furnace, AC, and water heater! With the big items already replaced, this house just needs your personal touch to transform it into your home! Come check it out for yourself today!
Home Details
Home Type
- Single Family
Est. Annual Taxes
- $2,560
Year Built
- Built in 1976
Lot Details
- 0.27 Acre Lot
- Corner Lot
- Level Lot
Parking
- 2 Car Attached Garage
Home Design
- Brick Exterior Construction
- Asphalt Roof
- Vinyl Construction Material
Interior Spaces
- 2-Story Property
- Fireplace With Gas Starter
- Dining Room with Fireplace
Bedrooms and Bathrooms
- 3 Bedrooms
Finished Basement
- Basement Cellar
- Crawl Space
Schools
- Happy Hollow/Cumberland Elementary School
- West Lafayette Middle School
- West Lafayette High School
Utilities
- Central Air
- Heating System Uses Gas
Listing and Financial Details
- Assessor Parcel Number 79-07-08-105-014.000-026
Ownership History
Purchase Details
Home Financials for this Owner
Home Financials are based on the most recent Mortgage that was taken out on this home.Purchase Details
Home Financials for this Owner
Home Financials are based on the most recent Mortgage that was taken out on this home.Similar Homes in West Lafayette, IN
Home Values in the Area
Average Home Value in this Area
Purchase History
| Date | Type | Sale Price | Title Company |
|---|---|---|---|
| Warranty Deed | $330,000 | Metropolitan Title | |
| Warranty Deed | -- | None Listed On Document |
Mortgage History
| Date | Status | Loan Amount | Loan Type |
|---|---|---|---|
| Open | $264,000 | New Conventional | |
| Previous Owner | $371,250 | New Conventional | |
| Previous Owner | $100,000 | New Conventional |
Property History
| Date | Event | Price | Change | Sq Ft Price |
|---|---|---|---|---|
| 04/10/2024 04/10/24 | Sold | $330,000 | -2.4% | $140 / Sq Ft |
| 02/23/2024 02/23/24 | For Sale | $338,000 | +43.8% | $143 / Sq Ft |
| 02/06/2023 02/06/23 | Sold | $235,000 | -11.3% | $100 / Sq Ft |
| 11/28/2022 11/28/22 | Price Changed | $265,000 | -5.3% | $112 / Sq Ft |
| 11/26/2022 11/26/22 | Price Changed | $279,900 | -3.4% | $119 / Sq Ft |
| 11/21/2022 11/21/22 | Price Changed | $289,900 | -3.3% | $123 / Sq Ft |
| 11/17/2022 11/17/22 | For Sale | $299,900 | -- | $127 / Sq Ft |
Tax History Compared to Growth
Tax History
| Year | Tax Paid | Tax Assessment Tax Assessment Total Assessment is a certain percentage of the fair market value that is determined by local assessors to be the total taxable value of land and additions on the property. | Land | Improvement |
|---|---|---|---|---|
| 2024 | $2,830 | $238,900 | $50,800 | $188,100 |
| 2023 | $2,950 | $252,900 | $50,800 | $202,100 |
| 2022 | $2,783 | $234,200 | $50,800 | $183,400 |
| 2021 | $2,560 | $216,200 | $50,800 | $165,400 |
| 2020 | $2,399 | $203,200 | $50,800 | $152,400 |
| 2019 | $2,287 | $194,200 | $50,800 | $143,400 |
| 2018 | $2,446 | $173,800 | $30,400 | $143,400 |
| 2017 | $1,962 | $167,400 | $30,400 | $137,000 |
| 2016 | $1,882 | $168,200 | $30,400 | $137,800 |
| 2014 | $1,773 | $157,900 | $30,400 | $127,500 |
| 2013 | $1,644 | $148,600 | $30,400 | $118,200 |
Agents Affiliated with this Home
-
Qiuju Zhang

Seller's Agent in 2024
Qiuju Zhang
Sweet Home Realty
(765) 337-7349
45 in this area
150 Total Sales
-
L
Buyer's Agent in 2024
LAF NonMember
NonMember LAF
-
Garrett Criswell

Seller's Agent in 2023
Garrett Criswell
Raeco Realty - Monticello
(574) 297-1436
2 in this area
146 Total Sales
Map
Source: Indiana Regional MLS
MLS Number: 202247097
APN: 79-07-08-105-014.000-026
- 213 Hartman Ct
- 212 Myrtle Dr
- 3040 Hamilton St
- 201 Colony Rd
- 582 Westview Cir
- 3203 Jasper St
- 2843 Barlow St
- 10 Steuben Ct
- 3317 Soldiers Home Rd
- 631 Kent Ave
- 70 Steuben Ct
- 534 Lagrange St
- 124 Knox Dr
- 2520 N River Rd
- 232 W Navajo St
- 106 W Navajo St
- 3306 Crawford St
- 220 Wood Dale St
- 3466 Woodfield St
- 3515 Hamilton St
