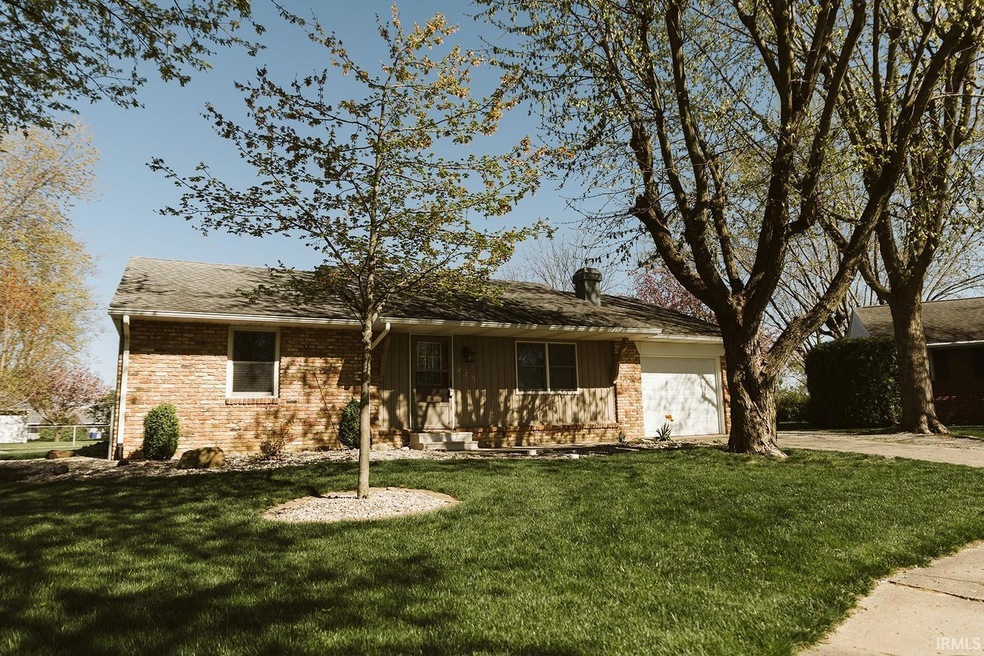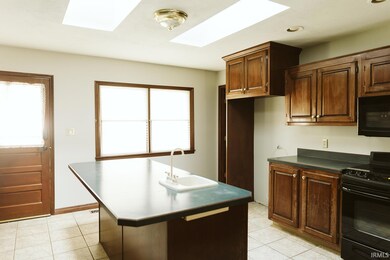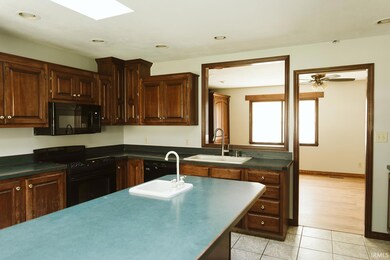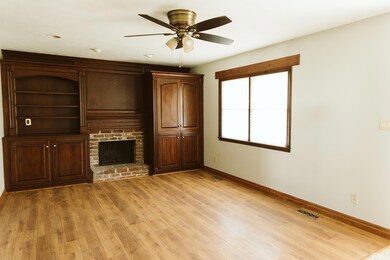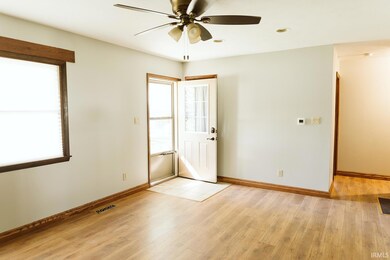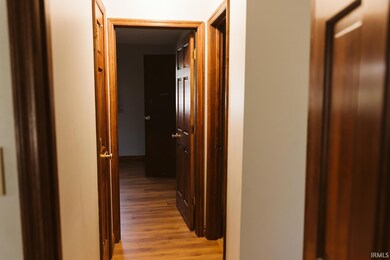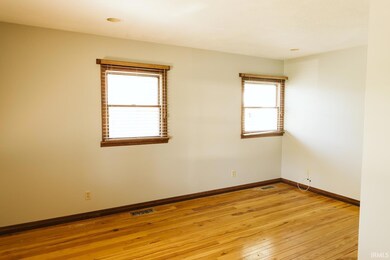
200 Cypress Ct Kokomo, IN 46902
Vinton Woods NeighborhoodHighlights
- Ranch Style House
- Wood Flooring
- 1 Car Attached Garage
- Western Middle School Rated A-
- Cul-De-Sac
- Eat-In Kitchen
About This Home
As of May 2024Unique property conveniently located in Vinton Woods, nestled on the back of a cul-de-sac. Freshly painted main floor offers a fresh palette, updated flooring, large eat in kitchen with tons of cabinetry and a large island, a spacious laundry room, 2 bedrooms and a full bath. The partially finished full basement has an additional living space, office/3rd bedroom, full bath, and a storage area. Additional storage in a dream 24x38 detached garage, that is partially insulated and ready to be tailored to your use!
Home Details
Home Type
- Single Family
Est. Annual Taxes
- $1,188
Year Built
- Built in 1967
Lot Details
- 0.32 Acre Lot
- Lot Dimensions are 72 x 115
- Cul-De-Sac
- Partially Fenced Property
- Chain Link Fence
Parking
- 1 Car Attached Garage
- Garage Door Opener
- Driveway
Home Design
- Ranch Style House
- Brick Exterior Construction
- Asphalt Roof
- Vinyl Construction Material
Interior Spaces
- Built-in Bookshelves
- Built-In Features
- Wood Burning Fireplace
- Living Room with Fireplace
- Pull Down Stairs to Attic
- Laundry on main level
Kitchen
- Eat-In Kitchen
- Kitchen Island
- Laminate Countertops
- Disposal
Flooring
- Wood
- Laminate
- Tile
- Vinyl
Bedrooms and Bathrooms
- 3 Bedrooms
- Bathtub with Shower
- Separate Shower
Basement
- Basement Fills Entire Space Under The House
- 1 Bathroom in Basement
- 1 Bedroom in Basement
Home Security
- Carbon Monoxide Detectors
- Fire and Smoke Detector
Schools
- Western Primary Elementary School
- Western Middle School
- Western High School
Utilities
- Forced Air Heating and Cooling System
- Heating System Uses Gas
Additional Features
- Covered Deck
- Suburban Location
Community Details
- Vinton Woods Subdivision
Listing and Financial Details
- Assessor Parcel Number 34-09-13-206-010.000-006
Ownership History
Purchase Details
Home Financials for this Owner
Home Financials are based on the most recent Mortgage that was taken out on this home.Map
Similar Homes in Kokomo, IN
Home Values in the Area
Average Home Value in this Area
Purchase History
| Date | Type | Sale Price | Title Company |
|---|---|---|---|
| Deed | $190,000 | None Listed On Document |
Mortgage History
| Date | Status | Loan Amount | Loan Type |
|---|---|---|---|
| Open | $194,085 | VA |
Property History
| Date | Event | Price | Change | Sq Ft Price |
|---|---|---|---|---|
| 05/21/2024 05/21/24 | Sold | $190,000 | +2.8% | $172 / Sq Ft |
| 04/18/2024 04/18/24 | Pending | -- | -- | -- |
| 04/16/2024 04/16/24 | Price Changed | $184,900 | -1.6% | $168 / Sq Ft |
| 04/15/2024 04/15/24 | For Sale | $187,900 | -- | $171 / Sq Ft |
Tax History
| Year | Tax Paid | Tax Assessment Tax Assessment Total Assessment is a certain percentage of the fair market value that is determined by local assessors to be the total taxable value of land and additions on the property. | Land | Improvement |
|---|---|---|---|---|
| 2024 | $1,183 | $124,900 | $17,300 | $107,600 |
| 2022 | $1,539 | $118,300 | $17,300 | $101,000 |
| 2021 | $1,234 | $99,500 | $17,300 | $82,200 |
| 2020 | $1,115 | $95,800 | $14,100 | $81,700 |
| 2019 | $980 | $84,800 | $14,100 | $70,700 |
| 2018 | $900 | $79,800 | $14,100 | $65,700 |
| 2017 | $936 | $83,100 | $14,100 | $69,000 |
| 2016 | $933 | $84,600 | $15,600 | $69,000 |
| 2014 | $856 | $78,800 | $15,600 | $63,200 |
| 2013 | $874 | $108,600 | $15,600 | $93,000 |
Source: Indiana Regional MLS
MLS Number: 202412642
APN: 34-09-13-206-010.000-006
- 4001 Concord Ave
- 239 W Pipeline Way
- 3465 Briarwick Dr
- 3521 Briarwick Dr
- 250 S 150 W Road
- 526 Cambridge Dr
- 3267 Sandwalk Dr
- 3257 Sand Walk Dr
- LOT 17 S Lafountain St
- LOT 16 S Lafountain St
- 3322 Morrow Dr
- 2829 Beachwalk Ln
- 3414 S Park Rd
- 2870 Beachwalk Ln
- 5552 Golden Gate Way
- 2742 Citrus Lake Dr
- 3725 Red Bud Ln
- 979 Gulf Shore Blvd
- 976 Gulf Shore Blvd
- 230 Mackinaw Cir
