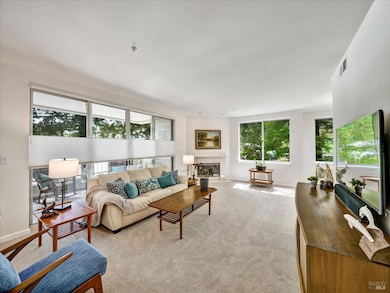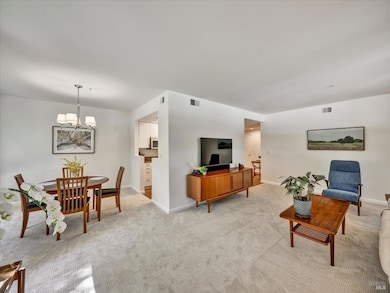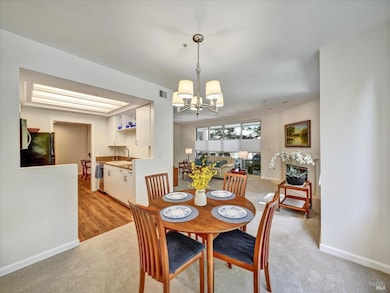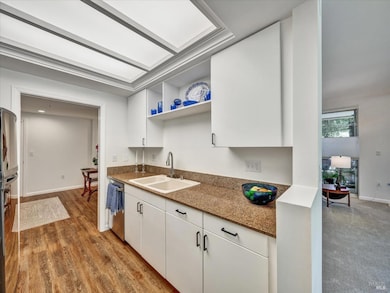200 Deer Valley Rd Unit 2L San Rafael, CA 94903
Smith Ranch NeighborhoodEstimated payment $9,513/month
Highlights
- Valet Parking
- Fitness Center
- Gated Community
- Mary E. Silveira Elementary School Rated A-
- In Ground Pool
- Clubhouse
About This Home
This corner 2 bedroom 2 bathroom condo -NOW REDUCED IN PRICE- is conveniently located close to the clubhouse and parking and is surrounded with redwood trees and Smith Ranch's award winning landscape. Lovingly maintained with newly installed carpet and fresh paint it's ready for you to move in and enjoy the comforts of easy living. Plus with a huge hallway, patio and cage storage closets there is a place for everything ~Washer & dryer too. Feel safe and pampered at this 55+ Independent Living Community with Weekly Housekeeping, 5 Star Dining, Full Lounge & Bar, Wellness & Fitness Centers, Pool, Hot Tub, Valet Services, Hair Salon, Garden Boxes, Putting Green, Bocce, Croquet, Library, walking paths w/pond and a monthly calendar full of events to choose from. Pet friendly too. Close by are the Marin Civic Center, McInnis Golf and Tennis Park, Northgate Mall and Farmers Market. HOA: $3662.25/mo. (plus $1102 meal plan/p person) = $4764.25/mo. for 1 person ($5866 for 2) Come see Smith Ranch Homes!
Property Details
Home Type
- Condominium
Est. Annual Taxes
- $6,900
Year Built
- Built in 1991
HOA Fees
- $3,662 Monthly HOA Fees
Parking
- 1 Car Direct Access Garage
- Electric Vehicle Home Charger
- Private Parking
- Guest Parking
Interior Spaces
- 1,319 Sq Ft Home
- 1-Story Property
- Gas Log Fireplace
- Living Room with Fireplace
- Living Room with Attached Deck
- Dining Room
Kitchen
- Free-Standing Gas Range
- Microwave
- Dishwasher
- Concrete Kitchen Countertops
- Disposal
Flooring
- Wood
- Carpet
- Tile
Bedrooms and Bathrooms
- 2 Bedrooms
- Bathroom on Main Level
- 2 Full Bathrooms
- Stone Bathroom Countertops
- Tile Bathroom Countertop
- Bathtub
- Separate Shower
Laundry
- Laundry closet
- Stacked Washer and Dryer
Home Security
- Security Gate
- Panic Alarm
Pool
- In Ground Pool
- Spa
- Fence Around Pool
Utilities
- Central Heating and Cooling System
- Heat Pump System
- Underground Utilities
- Natural Gas Connected
- High Speed Internet
- Cable TV Available
Additional Features
- Covered Patio or Porch
- End Unit
- Property is near a clubhouse
Listing and Financial Details
- Assessor Parcel Number 155-372-20
Community Details
Overview
- Association fees include cable TV, earthquake insurance, elevator, gas, insurance, maintenance exterior, ground maintenance, management, organized activities, pool, recreation facility, roof, sewer, trash, water
- 244 Units
- Smith Ranch Homes Association, Phone Number (415) 492-4900
- Mid-Rise Condominium
- Greenbelt
Amenities
- Valet Parking
- Community Barbecue Grill
- Sauna
- Clubhouse
- Recreation Room
Recreation
- Fitness Center
- Community Pool
- Community Spa
- Putting Green
- Trails
Security
- Security Guard
- Gated Community
- Carbon Monoxide Detectors
- Fire and Smoke Detector
- Fire Suppression System
Map
Home Values in the Area
Average Home Value in this Area
Tax History
| Year | Tax Paid | Tax Assessment Tax Assessment Total Assessment is a certain percentage of the fair market value that is determined by local assessors to be the total taxable value of land and additions on the property. | Land | Improvement |
|---|---|---|---|---|
| 2025 | $6,900 | $390,747 | $185,035 | $205,712 |
| 2024 | $6,900 | $383,087 | $181,408 | $201,679 |
| 2023 | $6,792 | $375,576 | $177,851 | $197,725 |
| 2022 | $6,488 | $368,212 | $174,364 | $193,848 |
| 2021 | $6,176 | $360,994 | $170,946 | $190,048 |
| 2020 | $6,097 | $357,295 | $169,194 | $188,101 |
| 2019 | $5,817 | $350,291 | $165,877 | $184,414 |
| 2018 | $5,725 | $343,424 | $162,626 | $180,798 |
| 2017 | $5,361 | $336,691 | $159,437 | $177,254 |
| 2016 | $3,175 | $138,734 | $45,551 | $93,183 |
| 2015 | $2,960 | $136,651 | $44,867 | $91,784 |
| 2014 | $2,746 | $133,974 | $43,988 | $89,986 |
Property History
| Date | Event | Price | Change | Sq Ft Price |
|---|---|---|---|---|
| 07/20/2025 07/20/25 | Price Changed | $999,000 | -2.9% | $757 / Sq Ft |
| 06/27/2025 06/27/25 | Price Changed | $1,029,000 | -2.0% | $780 / Sq Ft |
| 04/14/2025 04/14/25 | For Sale | $1,050,000 | -- | $796 / Sq Ft |
Purchase History
| Date | Type | Sale Price | Title Company |
|---|---|---|---|
| Interfamily Deed Transfer | -- | None Available | |
| Grant Deed | $865,000 | First American Title Co | |
| Interfamily Deed Transfer | -- | First American Title Co | |
| Grant Deed | $145,000 | -- | |
| Executors Deed | $390,000 | First American Title Co | |
| Quit Claim Deed | -- | First American Title Co |
Source: Bay Area Real Estate Information Services (BAREIS)
MLS Number: 325024962
APN: 155-372-20
- 300 Deer Valley Rd Unit 3P
- 300 Deer Valley Rd Unit 2K
- 400 Deer Valley Rd Unit 3G
- 400 Deer Valley Rd Unit 2B
- 100 Deer Valley Rd Unit GC
- 600 Deer Valley Rd Unit 1E
- 401 North Ave Unit 210
- 111 Erin Dr
- 118 Erin Dr
- 39 Erin Dr
- 27 Erin Dr
- 65 Wharf Cir
- 29 Sailmaker Ct
- 35 Salvador Way
- 291 Ellen Dr
- 296 Elvia Ct
- 120 Bryce Canyon Rd
- 181 Lucas Park Dr
- 141 Roundtree Blvd
- 120 Twelveoak Hill Dr
- 1001 Cresta Way
- 2500 Deer Valley Rd
- 10 North Ave
- 2 Sheldrake Ct
- 251-253 Channing Way
- 5 Vendola Dr Unit In-law
- 2151 Elderberry Ln
- 175 Nova Albion Way
- 5 Hutchins Way
- 33 San Pablo Ave
- 100-140 Cielo Ln
- 726 Rockview Rd
- 13 Madrid Ct Unit 4
- 1867 Lincoln Ave
- 410 S Palm Dr
- 9 Hammondale Ct
- 1747 Lincoln Ave
- 76 Oak Springs Dr
- 1440 Lincoln Ave
- 1440 Lincoln Ave







