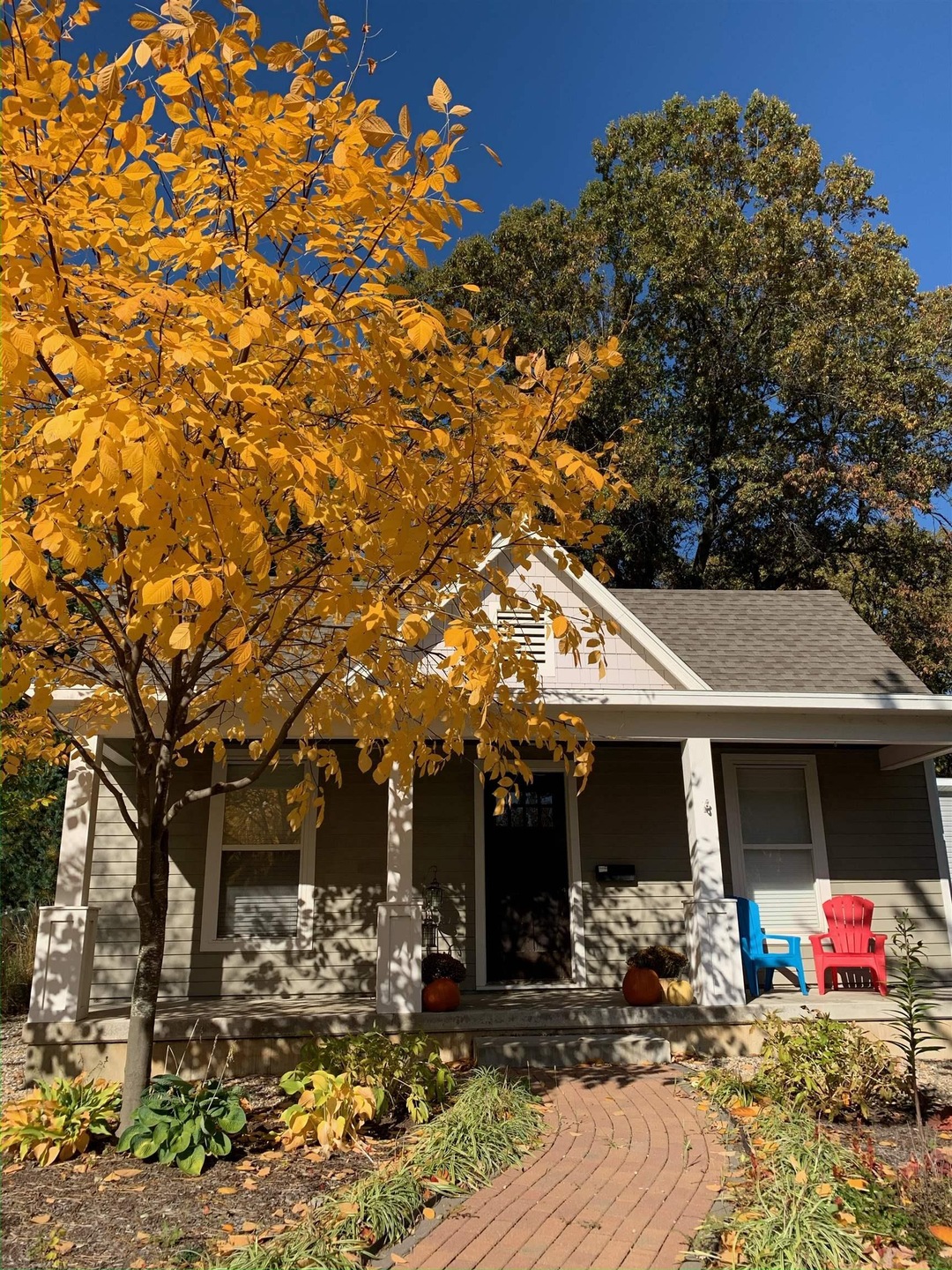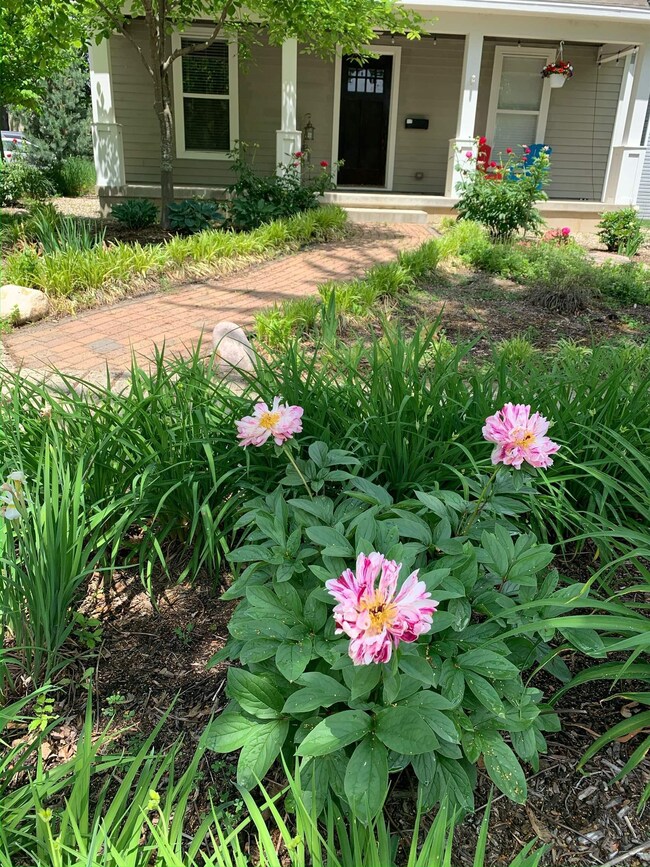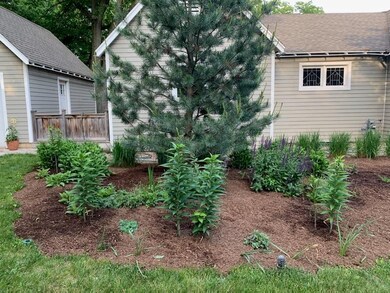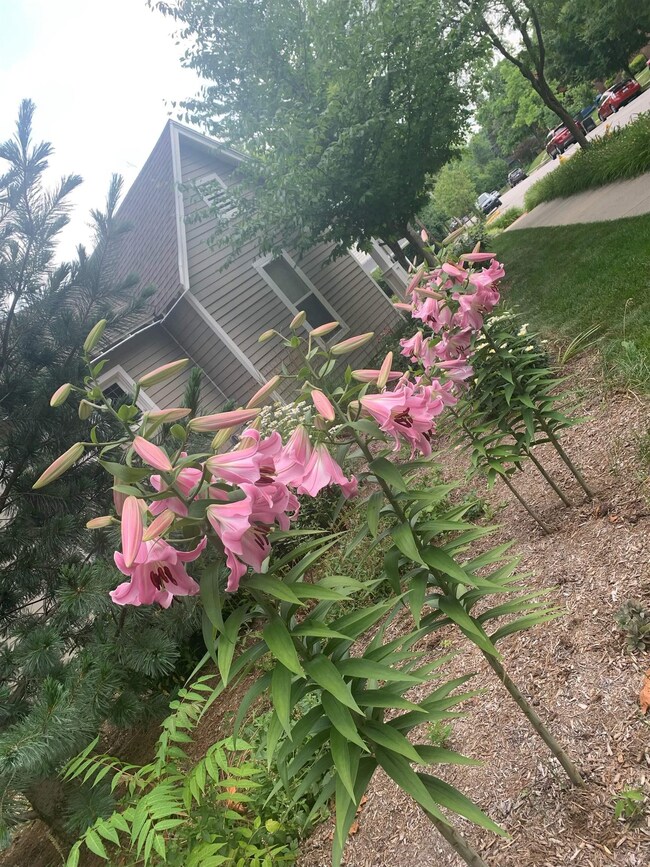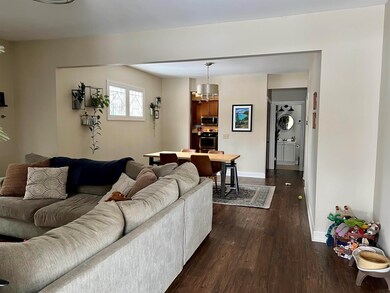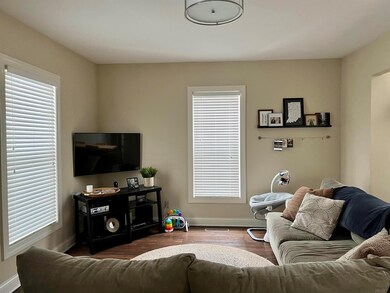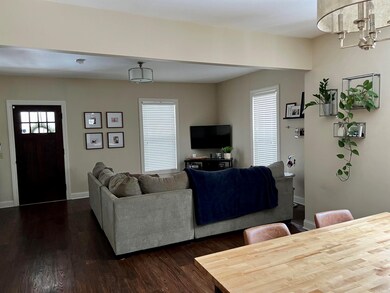
200 Dehart St West Lafayette, IN 47906
Highlights
- Primary Bedroom Suite
- Traditional Architecture
- Corner Lot
- West Lafayette Intermediate School Rated A+
- Wood Flooring
- 4-minute walk to Lincoln Park
About This Home
As of February 2022Located near campus on a double lot in the New Chauncey Neighborhood. This adorable home was completely renovated from the ground up in 2017. The updated floor plan consists of 3 bedrooms, 2 full bathrooms, an open-concept living/dining room, and main floor laundry. The kitchen offers cherry cabinets with solid surface countertops and stainless steel appliances. The detached one car garage has been finished to offer additional space for office/workout/hangout, but is still fully functional as a garage with extra insulation and a heavy duty overhead door. There is plenty of parking available in the two car driveway as well as unrestricted on-street parking.
Home Details
Home Type
- Single Family
Est. Annual Taxes
- $2,434
Year Built
- Built in 1930
Lot Details
- 8,873 Sq Ft Lot
- Lot Dimensions are 30 x 172
- Property is Fully Fenced
- Wood Fence
- Landscaped
- Corner Lot
- Level Lot
- Irregular Lot
Parking
- 1 Car Detached Garage
- Garage Door Opener
- Driveway
- Off-Street Parking
Home Design
- Traditional Architecture
- Asphalt Roof
Interior Spaces
- 1,312 Sq Ft Home
- 1-Story Property
- Ceiling Fan
- Storage In Attic
- Fire and Smoke Detector
Kitchen
- Solid Surface Countertops
- Disposal
Flooring
- Wood
- Carpet
Bedrooms and Bathrooms
- 3 Bedrooms
- Primary Bedroom Suite
- 2 Full Bathrooms
Laundry
- Laundry on main level
- Electric Dryer Hookup
Basement
- Block Basement Construction
- Crawl Space
Schools
- Happy Hollow/Cumberland Elementary School
- West Lafayette Middle School
- West Lafayette High School
Utilities
- Forced Air Heating and Cooling System
- Heating System Uses Gas
Additional Features
- Covered patio or porch
- Suburban Location
Listing and Financial Details
- Assessor Parcel Number 79-07-17-354-011.000-026
Ownership History
Purchase Details
Home Financials for this Owner
Home Financials are based on the most recent Mortgage that was taken out on this home.Purchase Details
Home Financials for this Owner
Home Financials are based on the most recent Mortgage that was taken out on this home.Purchase Details
Home Financials for this Owner
Home Financials are based on the most recent Mortgage that was taken out on this home.Purchase Details
Home Financials for this Owner
Home Financials are based on the most recent Mortgage that was taken out on this home.Purchase Details
Home Financials for this Owner
Home Financials are based on the most recent Mortgage that was taken out on this home.Similar Homes in West Lafayette, IN
Home Values in the Area
Average Home Value in this Area
Purchase History
| Date | Type | Sale Price | Title Company |
|---|---|---|---|
| Warranty Deed | $315,000 | None Listed On Document | |
| Warranty Deed | -- | -- | |
| Warranty Deed | -- | -- | |
| Warranty Deed | -- | None Available | |
| Warranty Deed | -- | -- |
Mortgage History
| Date | Status | Loan Amount | Loan Type |
|---|---|---|---|
| Previous Owner | $204,250 | New Conventional | |
| Previous Owner | $25,000 | New Conventional | |
| Previous Owner | $105,800 | New Conventional | |
| Previous Owner | $118,047 | FHA |
Property History
| Date | Event | Price | Change | Sq Ft Price |
|---|---|---|---|---|
| 02/28/2022 02/28/22 | Sold | $315,000 | +1.6% | $240 / Sq Ft |
| 02/14/2022 02/14/22 | Pending | -- | -- | -- |
| 02/12/2022 02/12/22 | For Sale | $310,000 | +44.2% | $236 / Sq Ft |
| 08/03/2017 08/03/17 | Sold | $215,000 | 0.0% | $164 / Sq Ft |
| 08/03/2017 08/03/17 | Pending | -- | -- | -- |
| 08/03/2017 08/03/17 | For Sale | $215,000 | +115.0% | $164 / Sq Ft |
| 05/14/2012 05/14/12 | Sold | $100,000 | -16.6% | $65 / Sq Ft |
| 02/02/2012 02/02/12 | Pending | -- | -- | -- |
| 11/08/2010 11/08/10 | For Sale | $119,900 | -- | $78 / Sq Ft |
Tax History Compared to Growth
Tax History
| Year | Tax Paid | Tax Assessment Tax Assessment Total Assessment is a certain percentage of the fair market value that is determined by local assessors to be the total taxable value of land and additions on the property. | Land | Improvement |
|---|---|---|---|---|
| 2024 | $3,148 | $264,700 | $76,300 | $188,400 |
| 2023 | $2,945 | $252,800 | $76,300 | $176,500 |
| 2022 | $2,685 | $226,100 | $76,300 | $149,800 |
| 2021 | $2,460 | $207,900 | $76,300 | $131,600 |
| 2020 | $2,434 | $205,800 | $76,300 | $129,500 |
| 2019 | $2,349 | $199,000 | $76,300 | $122,700 |
| 2018 | $2,255 | $191,400 | $65,800 | $125,600 |
| 2017 | $2,230 | $189,400 | $65,800 | $123,600 |
| 2016 | $1,931 | $171,500 | $65,800 | $105,700 |
| 2014 | $1,949 | $168,900 | $65,800 | $103,100 |
| 2013 | $998 | $104,800 | $65,800 | $39,000 |
Agents Affiliated with this Home
-
Ryan Dilley

Seller's Agent in 2022
Ryan Dilley
Trueblood Real Estate
(765) 412-6761
116 Total Sales
-
Alondra Alvarez

Buyer's Agent in 2022
Alondra Alvarez
Alvarez Real Estate
(765) 714-2329
119 Total Sales
-
Donald Meeks

Seller's Agent in 2017
Donald Meeks
F.C. Tucker/Shook
(765) 490-5720
79 Total Sales
-
Kristy Sporre

Seller's Agent in 2012
Kristy Sporre
Keller Williams Lafayette
(765) 426-5556
125 Total Sales
-
Nancy Morlan
N
Buyer's Agent in 2012
Nancy Morlan
F.C. Tucker/Shook
35 Total Sales
Map
Source: Indiana Regional MLS
MLS Number: 202204450
APN: 79-07-17-354-011.000-026
- 214 Connolly St
- 845 Rose St
- 1014 Happy Hollow Rd
- 127 Rockland Dr
- 420 Catherwood Dr Unit 3
- 1411 N Salisbury St
- 309 Highland Dr
- 320 Brown St Unit 615
- 1500 N Grant St
- 502 Hillcrest Rd
- 1607 N Grant St
- 1611 N Grant St
- 509 Carrolton Blvd
- 645 Pawnee Park
- 701 Carrolton Blvd
- 1809 N Salisbury St
- E 725 North St
- 1000 Hartford St
- 1900 Indian Trail Dr
- 1909 Indian Trail Dr
