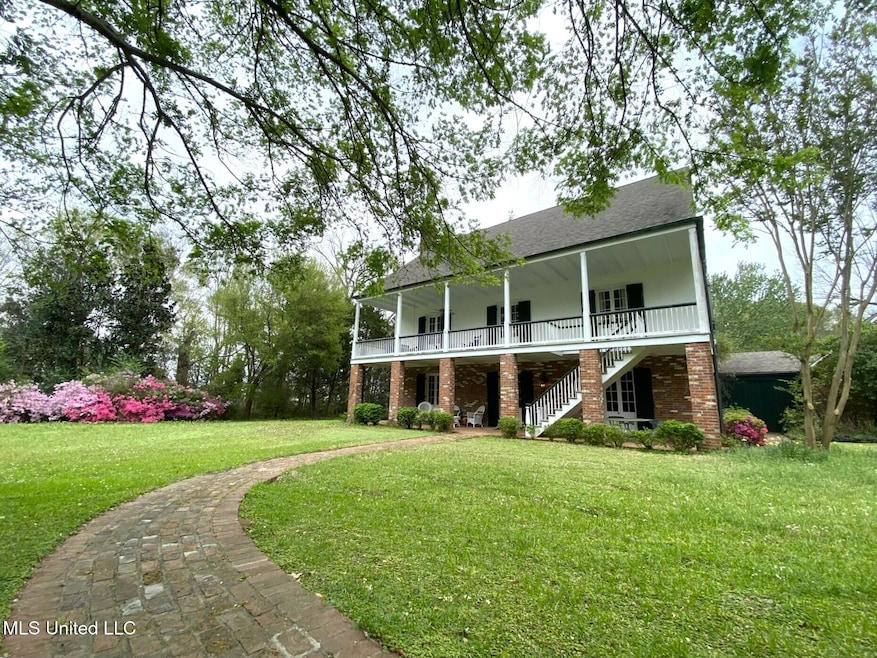200 Devereaux Dr Natchez, MS 39120
Estimated payment $6,912/month
Highlights
- Built-In Refrigerator
- High Ceiling
- Private Yard
- Wood Flooring
- Quartz Countertops
- No HOA
About This Home
CUSTOM BUILT HOME THAT HAS BEEN A ONE TIME OWNER. You will not want to miss this opportunity to own an A. Hays Town home design built by Charles L. Moroney, that is surrounded by 2.3 +/- acres of privacy & seclusion. The feel of country living yet in the city limits. Awesome floor plan with 4 bedrooms & 4.5 baths that is suitable for everyday living & entertainment. Beautiful doors across the front & back that open to a covered porch, patio & balcony with brick floor & an exterior staircase that goes to the 2nd level. A dream kitchen for the cook that features an island, quartz countertops, electric cook top, double ovens subzero refrigerator, dishwasher & plenty of storage space & pantry. High ceilings with cypress beams & cypress walls in the kitchen & breakfast room along with some interior brick as well as brick floors. Wall to wall windows with great natural light & a view that is breathtaking. Large laundry room with an abundance of cabinets & laundry sink. Other features are large size bedrooms, wood burning fireplace, office, library, walk in closets & walk in attic access. Two HVAC units, 2 water heaters, copper gutters, outside fountain & gorgeous landscaped yard with mature trees, beautiful azeleas, etc... The drive in will not disappoint with the tree lined driveway that leads to a 2 car covered parking with a breezeway.
Home Details
Home Type
- Single Family
Est. Annual Taxes
- $3,023
Year Built
- Built in 1969
Lot Details
- 2.27 Acre Lot
- Landscaped
- Private Yard
Parking
- 2 Attached Carport Spaces
Home Design
- Brick Exterior Construction
- Slab Foundation
- Architectural Shingle Roof
Interior Spaces
- 4,915 Sq Ft Home
- 3-Story Property
- Built-In Features
- Bookcases
- Crown Molding
- Beamed Ceilings
- High Ceiling
- Ceiling Fan
- Recessed Lighting
- Wood Burning Fireplace
- Window Treatments
- Breakfast Room
- Storage
- Property Views
Kitchen
- Double Oven
- Electric Cooktop
- Range Hood
- Built-In Refrigerator
- Dishwasher
- Kitchen Island
- Quartz Countertops
Flooring
- Wood
- Brick
- Carpet
- Tile
Bedrooms and Bathrooms
- 4 Bedrooms
- Walk-In Closet
Laundry
- Laundry Room
- Sink Near Laundry
Outdoor Features
- Balcony
- Patio
- Outbuilding
- Rain Gutters
- Front Porch
Utilities
- Central Heating and Cooling System
- Heating System Uses Natural Gas
- Natural Gas Connected
Community Details
- No Home Owners Association
- Metes And Bounds Subdivision
Listing and Financial Details
- Assessor Parcel Number 0076-0001-0002e
Map
Home Values in the Area
Average Home Value in this Area
Tax History
| Year | Tax Paid | Tax Assessment Tax Assessment Total Assessment is a certain percentage of the fair market value that is determined by local assessors to be the total taxable value of land and additions on the property. | Land | Improvement |
|---|---|---|---|---|
| 2024 | $3,023 | $28,547 | $0 | $0 |
| 2023 | $3,023 | $28,395 | $2,000 | $26,395 |
| 2022 | $2,856 | $28,547 | $0 | $0 |
| 2021 | $2,846 | $28,547 | $0 | $0 |
| 2020 | $2,846 | $25,583 | $0 | $0 |
| 2019 | $2,890 | $25,583 | $0 | $0 |
| 2018 | $2,868 | $25,583 | $0 | $0 |
| 2017 | $2,895 | $25,583 | $0 | $0 |
| 2016 | $3,013 | $26,605 | $0 | $0 |
| 2015 | $2,916 | $26,241 | $0 | $0 |
| 2014 | $2,924 | $26,241 | $0 | $0 |
Property History
| Date | Event | Price | Change | Sq Ft Price |
|---|---|---|---|---|
| 07/21/2025 07/21/25 | For Sale | $1,250,000 | -- | $254 / Sq Ft |
Source: MLS United
MLS Number: 4120077
APN: 0076-0001-0002E
- 4 Bayou Ln
- 35 Oakhurst Dr
- 21 Oakhurst Dr
- 310 Bowman St
- 106 Laurel Ave
- 3500 Peachtree Dr
- 225 Sgt Prentiss Dr
- 00 U S 84
- 0 U S 84
- 2920 Miller Ave
- 7 Junkin St
- 306 Lumber St
- 510 Lasalle St
- 00 Bluff Hills Place
- 300 Lindberg Ave
- 116 Oak Hill Dr
- 102 Earhart Dr
- 319 Margaret Ave
- 217 Oak Hill Dr
- 403 Lindberg Ave







