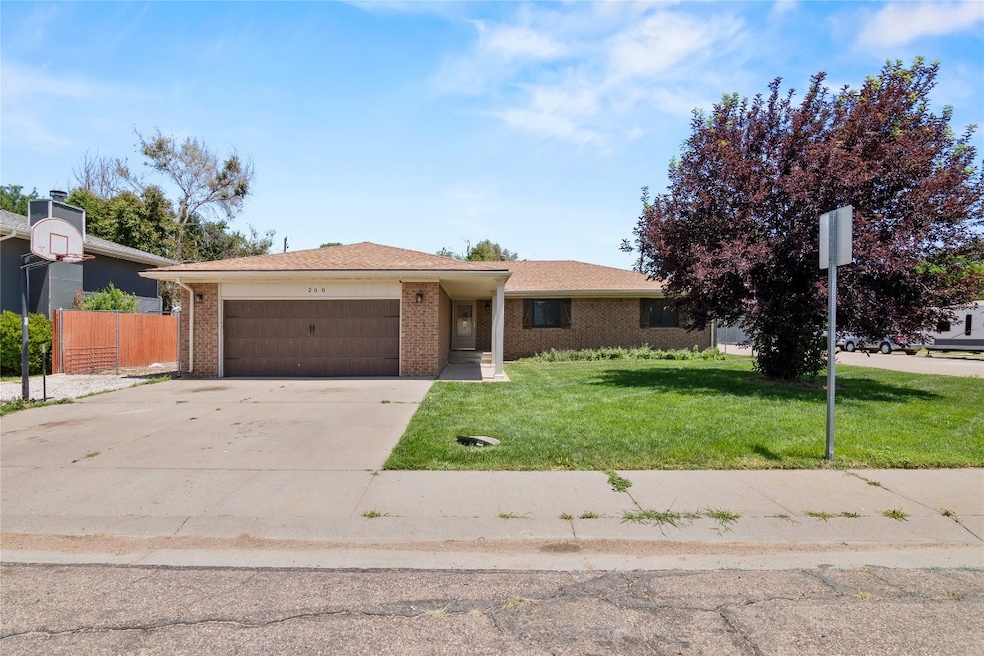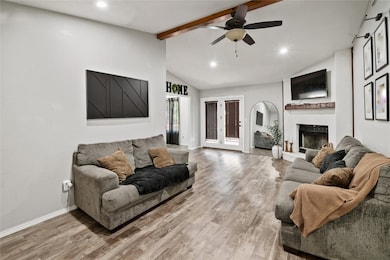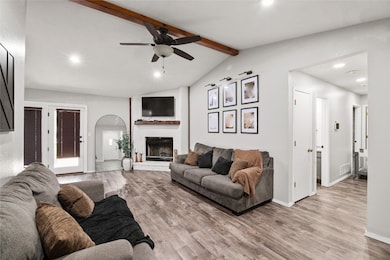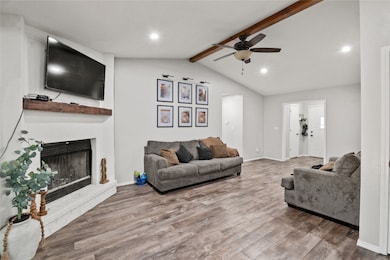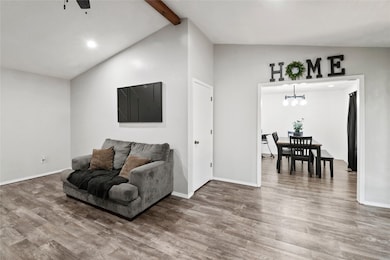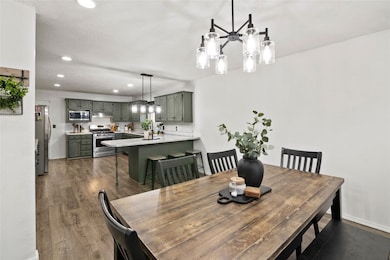Estimated payment $2,019/month
Total Views
1,868
3
Beds
3
Baths
1,856
Sq Ft
$154
Price per Sq Ft
Highlights
- Deck
- 2 Car Attached Garage
- Brick Veneer
- No HOA
- Eat-In Kitchen
- Forced Air Heating and Cooling System
About This Home
This inviting home offers generous living space and large bedrooms, making it ideal for a growing family. The functional layout provides comfort and flexibility, with plenty of room for everyone to spread out. An unfinished basement with tall ceilings adds even more potential, offering a blank canvas for additional living space, storage, or a custom area tailored to your needs. The spacious yard includes a sprinkler system, making lawn care simple and efficient. Call to schedule a showing of this lovely home today.
Home Details
Home Type
- Single Family
Est. Annual Taxes
- $6,106
Year Built
- Built in 1988
Lot Details
- 9,583 Sq Ft Lot
- Wood Fence
- Chain Link Fence
- Zoning described as R-Residential
Parking
- 2 Car Attached Garage
Home Design
- Brick Veneer
- Composition Roof
- Concrete Perimeter Foundation
- Lead Paint Disclosure
Interior Spaces
- 1,856 Sq Ft Home
- 1-Story Property
- Wood Burning Fireplace
- Laundry on main level
- Partially Finished Basement
Kitchen
- Eat-In Kitchen
- Gas Oven
- Gas Range
Flooring
- Carpet
- Laminate
Bedrooms and Bathrooms
- 3 Bedrooms
Additional Features
- Deck
- Forced Air Heating and Cooling System
Community Details
- No Home Owners Association
Listing and Financial Details
- Assessor Parcel Number 158-27-0-20-22-002.03-0
Map
Create a Home Valuation Report for This Property
The Home Valuation Report is an in-depth analysis detailing your home's value as well as a comparison with similar homes in the area
Home Values in the Area
Average Home Value in this Area
Tax History
| Year | Tax Paid | Tax Assessment Tax Assessment Total Assessment is a certain percentage of the fair market value that is determined by local assessors to be the total taxable value of land and additions on the property. | Land | Improvement |
|---|---|---|---|---|
| 2025 | $6,106 | $32,574 | $1,656 | $30,918 |
| 2024 | $5,101 | $31,067 | $1,656 | $29,411 |
| 2023 | -- | $29,722 | $1,656 | $28,066 |
| 2022 | -- | $26,267 | $1,214 | $25,053 |
| 2021 | -- | $17,530 | $1,214 | $16,316 |
| 2020 | -- | -- | $1,214 | $16,028 |
| 2019 | -- | -- | $1,214 | $15,346 |
| 2018 | -- | -- | $1,214 | $14,569 |
| 2017 | -- | -- | $1,214 | $14,045 |
| 2016 | -- | -- | $1,214 | $13,883 |
| 2015 | -- | -- | $1,214 | $13,648 |
| 2014 | -- | -- | $1,214 | $13,401 |
Source: Public Records
Property History
| Date | Event | Price | List to Sale | Price per Sq Ft |
|---|---|---|---|---|
| 08/25/2025 08/25/25 | For Sale | $286,000 | -- | $154 / Sq Ft |
Source: Garden City Board of REALTORS®
Purchase History
| Date | Type | Sale Price | Title Company |
|---|---|---|---|
| Deed | $79,500 | -- |
Source: Public Records
Source: Garden City Board of REALTORS®
MLS Number: 100677
APN: 1582702022002030
Nearby Homes
- 211 N Garfield St
- 204 1st St
- 206 N Hamilton St
- 0 SE 4 24-22-38 #1
- 0 W 2 14-23-38 #6 Unit 21508
- 0 S 2 11-24-38 #7 Unit 21510
- 306 2nd St
- 0 SE 4 19-22-37 #2
- 207 Washington Ave
- 104 /106 Lakin St
- 106 W Lincoln Ave
- 106 B W Lincoln Ave
- 100 E Avenue B
- 0 0000 County Rd Unit 21551
- 510 Saint Anthony St
- 507 E Lincoln Ave
- 100 Cemetery Rd
- 1563 Road S5
- 0 SW 4 11-23-38 #5 Unit 21507
- 0 SE 4 20-23-37 #4 Unit 21506
