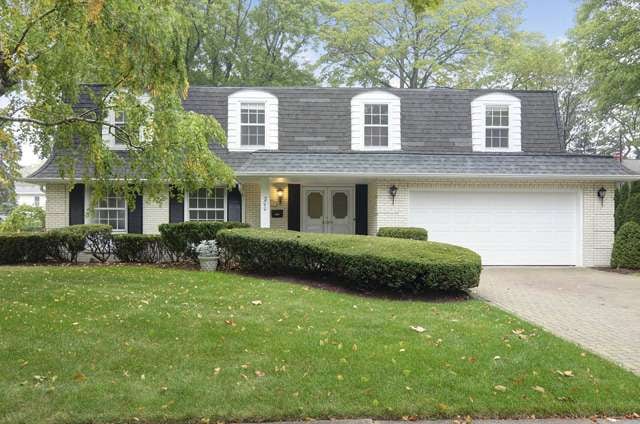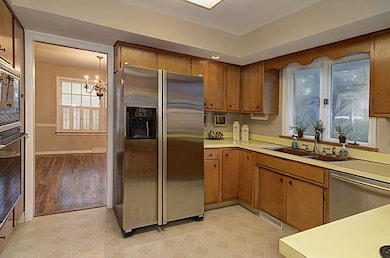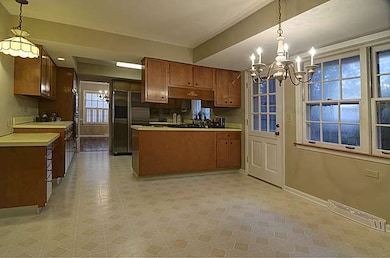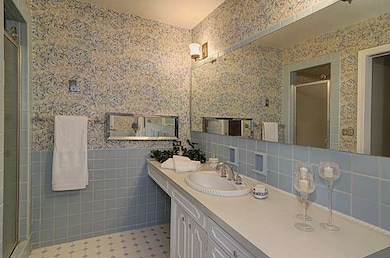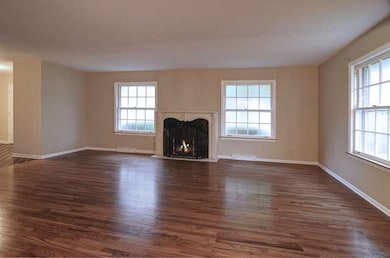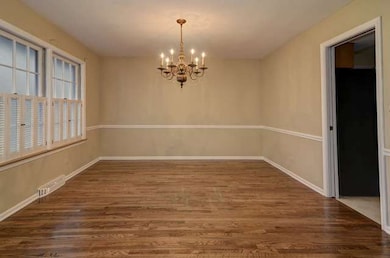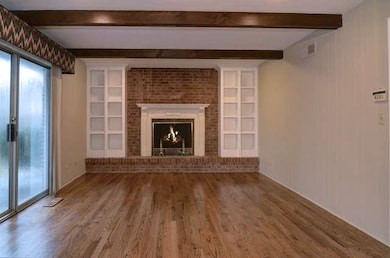
200 Dierks Dr Western Springs, IL 60558
Springdale NeighborhoodEstimated Value: $916,335 - $1,115,000
Highlights
- Deck
- Recreation Room
- Attached Garage
- Highlands Elementary School Rated A
- Wood Flooring
- Breakfast Bar
About This Home
As of December 2013Streets this quiet and lots this wide with yards this large are uncommon here. Imagine living on a low traffic (translation: great for kids) street lined with beautiful trees. St John is just steps away. 5 bedrms on the 2nd floor. Newly finished hd wd floors. Fin bsmt. Open floor plan with the kitchen-brkfast rm and family rm all in a row, just the way you like it. Immediate possession. Nice home; conveyed as is.
Last Agent to Sell the Property
@properties Christie's International Real Estate License #475100968 Listed on: 10/07/2013

Last Buyer's Agent
@properties Christie's International Real Estate License #475145410

Home Details
Home Type
- Single Family
Est. Annual Taxes
- $15,493
Year Built
- 1966
Lot Details
- 9,148
Parking
- Attached Garage
- Parking Included in Price
- Garage Is Owned
Home Design
- Brick Exterior Construction
- Aluminum Siding
Interior Spaces
- Gas Log Fireplace
- Recreation Room
- Wood Flooring
Kitchen
- Breakfast Bar
- Oven or Range
- Microwave
- Dishwasher
- Disposal
Bedrooms and Bathrooms
- Primary Bathroom is a Full Bathroom
- Dual Sinks
- Separate Shower
Laundry
- Dryer
- Washer
Finished Basement
- Partial Basement
- Crawl Space
Outdoor Features
- Deck
- Brick Porch or Patio
Utilities
- Forced Air Heating and Cooling System
- Heating System Uses Gas
- Community Well
Ownership History
Purchase Details
Purchase Details
Home Financials for this Owner
Home Financials are based on the most recent Mortgage that was taken out on this home.Purchase Details
Purchase Details
Purchase Details
Similar Homes in the area
Home Values in the Area
Average Home Value in this Area
Purchase History
| Date | Buyer | Sale Price | Title Company |
|---|---|---|---|
| Bezanis Brian A | -- | None Available | |
| Bezanis Brian | $550,000 | Git | |
| Kass Matthew A | -- | None Available | |
| Kass Barbara M | -- | None Available | |
| Kass Matthew A | -- | -- |
Mortgage History
| Date | Status | Borrower | Loan Amount |
|---|---|---|---|
| Open | Bezanis Joint Revocable Trust | $325,000 | |
| Closed | Bezanis Brian A | $340,000 | |
| Closed | Bezanis Brian | $439,920 |
Property History
| Date | Event | Price | Change | Sq Ft Price |
|---|---|---|---|---|
| 12/10/2013 12/10/13 | Sold | $549,900 | 0.0% | $192 / Sq Ft |
| 10/11/2013 10/11/13 | Pending | -- | -- | -- |
| 10/07/2013 10/07/13 | For Sale | $549,900 | -- | $192 / Sq Ft |
Tax History Compared to Growth
Tax History
| Year | Tax Paid | Tax Assessment Tax Assessment Total Assessment is a certain percentage of the fair market value that is determined by local assessors to be the total taxable value of land and additions on the property. | Land | Improvement |
|---|---|---|---|---|
| 2024 | $15,493 | $72,585 | $8,235 | $64,350 |
| 2023 | $15,493 | $72,585 | $8,235 | $64,350 |
| 2022 | $15,493 | $63,810 | $7,091 | $56,719 |
| 2021 | $14,739 | $63,809 | $7,091 | $56,718 |
| 2020 | $14,451 | $63,809 | $7,091 | $56,718 |
| 2019 | $14,140 | $62,804 | $6,405 | $56,399 |
| 2018 | $13,805 | $62,804 | $6,405 | $56,399 |
| 2017 | $13,397 | $62,804 | $6,405 | $56,399 |
| 2016 | $12,658 | $53,462 | $5,490 | $47,972 |
| 2015 | $13,068 | $53,462 | $5,490 | $47,972 |
| 2014 | $12,867 | $53,462 | $5,490 | $47,972 |
| 2013 | $12,606 | $58,052 | $5,490 | $52,562 |
Agents Affiliated with this Home
-
Bryan Bomba

Seller's Agent in 2013
Bryan Bomba
@ Properties
(630) 286-9242
3 in this area
394 Total Sales
-
Lindsey Paulus

Buyer's Agent in 2013
Lindsey Paulus
@ Properties
(708) 926-5034
3 in this area
209 Total Sales
Map
Source: Midwest Real Estate Data (MRED)
MLS Number: MRD08461480
APN: 18-08-322-026-0000
- 5327 Willow Springs Rd
- 1720 W 54th Place
- 5104 Johnson Ave
- 1316 W 55th St
- 4940 Wolf Rd
- 5417 Lawn Ave
- 4830 Wolf Rd
- 4733 Johnson Ave
- 5328 Grand Ave
- 500 S Edgewood Ave
- 5512 Heritage Ct
- 5101 Central Ave
- 5444 Grand Ave
- 5231 Central Ave
- 4708 Lawn Ave
- 5721 Vial Pkwy
- 1041 S Waiola Ave
- 4731 Woodland Ave
- 215 45th St
- 5409 Fair Elms Ave
