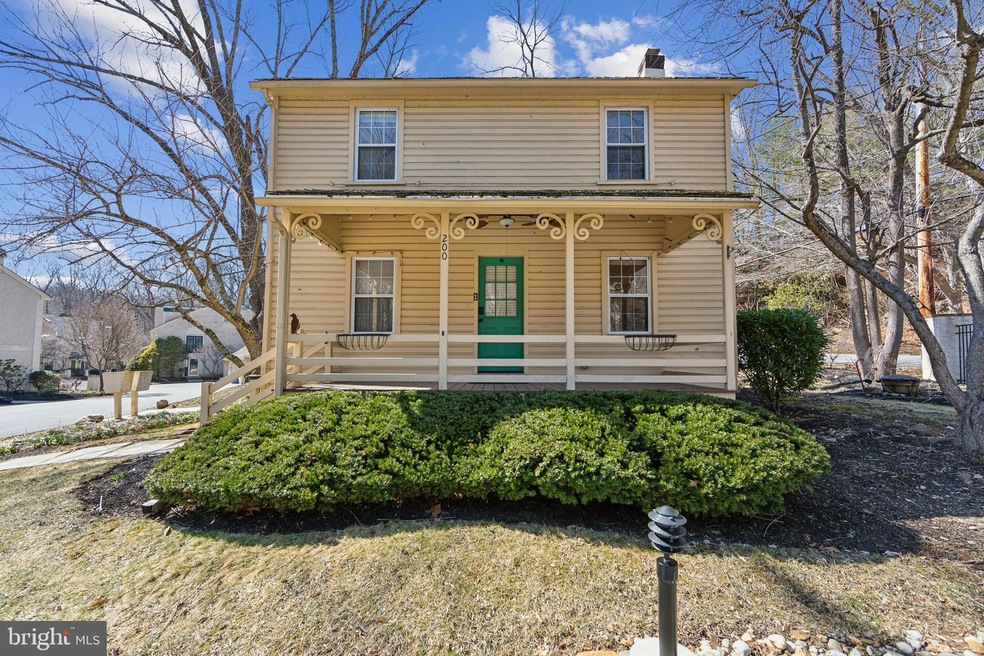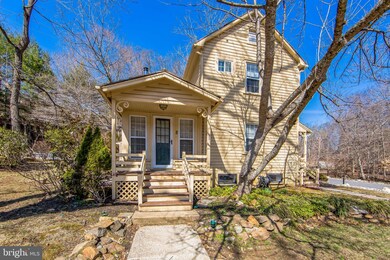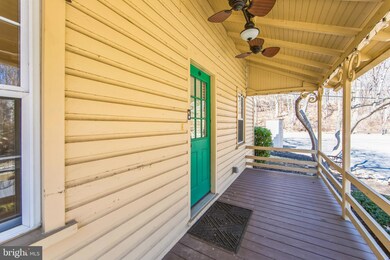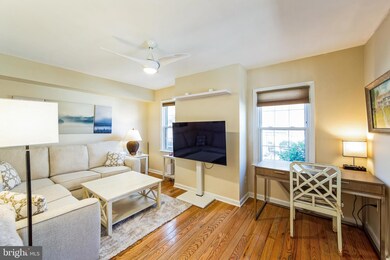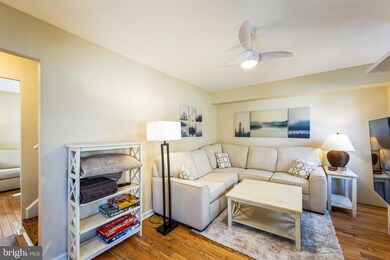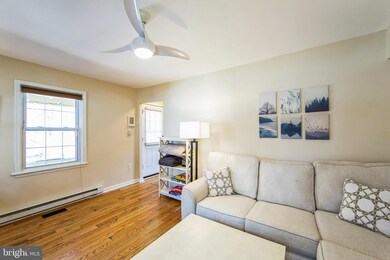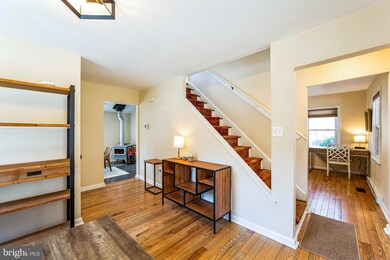
200 Dutts Mill E Unit A West Chester, PA 19382
Highlights
- Gourmet Kitchen
- Creek or Stream View
- Wood Burning Stove
- Penn Wood Elementary School Rated A-
- Colonial Architecture
- Stream or River on Lot
About This Home
As of April 2025This adorable, fully restored single-family center hall home is just waiting for you to move in and make it your own. With 2 bedrooms and 1.5 baths, it offers the perfect blend of modern amenities and old-world charm. Imagine sitting on your covered front porch, or lying in bed, listening to the relaxing sounds of Chester Creek just steps away from your front door. The modern kitchen is a chef's delight, featuring Kraft Maid cherry cabinets, Induction cooktop, white Corian counters, a tile backsplash, soft-close drawers, stainless steel appliances, and a ceramic tile floor. The cozy breakfast room with wood burning stove opens to a smaller covered back porch and is filled with morning light. Plus, it has a wood/coal burning stove that's perfect for those chilly winter mornings. A new AC will make sure your summer's are cool and comfortable. As you enter, you'll find a spacious living room to the right and an additional family room to the left, both adorned with beautiful oak hardwood floors. A fully renovated powder room completes the main floor. Upstairs, you'll discover the main bedroom and another spacious bedroom, along with a fully renovated contemporary bathroom. The clean, unfinished basement includes a LG front-loading washer, a Samsung sensor dry dryer, and a utility sink. with all the storage once could wish for as well as a spacious attic. This lovely property is truly a showplace! Located mere minutes from West Chester Boro, and access to great shopping, restaurants, parks, walking trails, and recreation, with easy access to all major roads. All within the highly coveted West Area School District. Don't miss out on this fantastic opportunity to own your own single-family home in East Goshen Township
Home Details
Home Type
- Single Family
Est. Annual Taxes
- $2,829
Year Built
- Built in 1900
Lot Details
- 804 Sq Ft Lot
- Backs To Open Common Area
- Level Lot
- Front and Side Yard
- Property is in very good condition
- Property is zoned R10
HOA Fees
- $199 Monthly HOA Fees
Property Views
- Creek or Stream
- Courtyard
Home Design
- Colonial Architecture
- Stone Foundation
- Frame Construction
- Shingle Roof
Interior Spaces
- 1,068 Sq Ft Home
- Property has 2 Levels
- Traditional Floor Plan
- Furnished
- Ceiling Fan
- Wood Burning Stove
- Formal Dining Room
Kitchen
- Gourmet Kitchen
- Breakfast Area or Nook
- Built-In Oven
- Cooktop with Range Hood
- Built-In Microwave
- Dishwasher
- Stainless Steel Appliances
Flooring
- Wood
- Luxury Vinyl Plank Tile
Bedrooms and Bathrooms
- 2 Bedrooms
- Bathtub with Shower
Laundry
- Dryer
- Washer
Unfinished Basement
- Laundry in Basement
- Basement Windows
Parking
- 2 Open Parking Spaces
- 2 Parking Spaces
- Free Parking
- Lighted Parking
- Paved Parking
- Parking Lot
- 2 Assigned Parking Spaces
Outdoor Features
- Stream or River on Lot
- Patio
- Exterior Lighting
- Porch
Location
- Suburban Location
Utilities
- 90% Forced Air Heating and Cooling System
- Heat Pump System
- Heating System Powered By Leased Propane
- Vented Exhaust Fan
- Electric Baseboard Heater
- 100 Amp Service
- Electric Water Heater
- Cable TV Available
Community Details
- Dutt Mill HOA
- Dutts Mill Subdivision
Listing and Financial Details
- Tax Lot 1800
- Assessor Parcel Number 53-06 -1800
Ownership History
Purchase Details
Home Financials for this Owner
Home Financials are based on the most recent Mortgage that was taken out on this home.Purchase Details
Home Financials for this Owner
Home Financials are based on the most recent Mortgage that was taken out on this home.Purchase Details
Home Financials for this Owner
Home Financials are based on the most recent Mortgage that was taken out on this home.Purchase Details
Home Financials for this Owner
Home Financials are based on the most recent Mortgage that was taken out on this home.Purchase Details
Home Financials for this Owner
Home Financials are based on the most recent Mortgage that was taken out on this home.Purchase Details
Home Financials for this Owner
Home Financials are based on the most recent Mortgage that was taken out on this home.Purchase Details
Home Financials for this Owner
Home Financials are based on the most recent Mortgage that was taken out on this home.Purchase Details
Home Financials for this Owner
Home Financials are based on the most recent Mortgage that was taken out on this home.Purchase Details
Home Financials for this Owner
Home Financials are based on the most recent Mortgage that was taken out on this home.Similar Homes in West Chester, PA
Home Values in the Area
Average Home Value in this Area
Purchase History
| Date | Type | Sale Price | Title Company |
|---|---|---|---|
| Deed | $360,000 | Ta Of The Main Line | |
| Deed | $295,000 | Title Services | |
| Deed | $255,000 | Title Services | |
| Deed | $285,000 | None Available | |
| Deed | $159,900 | Land Title Svcs Of Nj Inc | |
| Sheriffs Deed | -- | None Available | |
| Interfamily Deed Transfer | $250,000 | -- | |
| Deed | $188,916 | -- | |
| Deed | $109,000 | -- |
Mortgage History
| Date | Status | Loan Amount | Loan Type |
|---|---|---|---|
| Open | $324,000 | New Conventional | |
| Previous Owner | $236,000 | New Conventional | |
| Previous Owner | $240,000 | New Conventional | |
| Previous Owner | $228,000 | New Conventional | |
| Previous Owner | $95,000 | Unknown | |
| Previous Owner | $10,000 | Unknown | |
| Previous Owner | $66,495 | New Conventional | |
| Previous Owner | $60,000 | Purchase Money Mortgage | |
| Previous Owner | $50,001 | Stand Alone Second | |
| Previous Owner | $187,500 | Fannie Mae Freddie Mac | |
| Previous Owner | $187,434 | FHA | |
| Previous Owner | $87,200 | No Value Available |
Property History
| Date | Event | Price | Change | Sq Ft Price |
|---|---|---|---|---|
| 04/17/2025 04/17/25 | Sold | $360,000 | 0.0% | $337 / Sq Ft |
| 03/18/2025 03/18/25 | Pending | -- | -- | -- |
| 03/14/2025 03/14/25 | For Sale | $360,000 | +22.0% | $337 / Sq Ft |
| 12/28/2021 12/28/21 | Sold | $295,000 | -1.3% | $276 / Sq Ft |
| 11/09/2021 11/09/21 | For Sale | $299,000 | +17.3% | $280 / Sq Ft |
| 08/15/2018 08/15/18 | Sold | $255,000 | -1.9% | $239 / Sq Ft |
| 07/07/2018 07/07/18 | Pending | -- | -- | -- |
| 06/22/2018 06/22/18 | For Sale | $259,900 | -8.8% | $243 / Sq Ft |
| 05/08/2015 05/08/15 | Sold | $285,000 | -5.0% | $267 / Sq Ft |
| 04/02/2015 04/02/15 | Pending | -- | -- | -- |
| 09/02/2014 09/02/14 | For Sale | $300,000 | -- | $281 / Sq Ft |
Tax History Compared to Growth
Tax History
| Year | Tax Paid | Tax Assessment Tax Assessment Total Assessment is a certain percentage of the fair market value that is determined by local assessors to be the total taxable value of land and additions on the property. | Land | Improvement |
|---|---|---|---|---|
| 2024 | $2,800 | $97,440 | $35,120 | $62,320 |
| 2023 | $2,800 | $97,440 | $35,120 | $62,320 |
| 2022 | $2,715 | $97,440 | $35,120 | $62,320 |
| 2021 | $2,676 | $97,440 | $35,120 | $62,320 |
| 2020 | $2,658 | $97,440 | $35,120 | $62,320 |
| 2019 | $2,620 | $97,440 | $35,120 | $62,320 |
| 2018 | $2,563 | $97,440 | $35,120 | $62,320 |
| 2017 | $2,506 | $97,440 | $35,120 | $62,320 |
| 2016 | -- | $97,440 | $35,120 | $62,320 |
| 2015 | -- | $97,440 | $35,120 | $62,320 |
| 2014 | -- | $97,440 | $35,120 | $62,320 |
Agents Affiliated with this Home
-

Seller's Agent in 2025
Victor Velez
Coldwell Banker Realty
(484) 410-7025
66 Total Sales
-

Buyer's Agent in 2025
Arleen Pecone
RE/MAX
(610) 405-3074
44 Total Sales
-

Seller's Agent in 2021
Robert Frame
Coldwell Banker Realty
(484) 678-0636
67 Total Sales
-

Seller's Agent in 2018
Thomas Toole III
RE/MAX
(484) 297-9703
1,890 Total Sales
-

Seller's Agent in 2015
Suzanne Hoyle
BHHS Fox & Roach
(267) 408-9022
18 Total Sales
Map
Source: Bright MLS
MLS Number: PACT2093042
APN: 53-006-1800.0000
- 301 Westtown Way
- 3303 Valley Dr Unit 303
- 3022 Valley Dr Unit 3022
- 1012 Valley Dr Unit 1012
- 2420 Pond View Dr
- 207 Walnut Hill Rd Unit B17
- 1403 Manley Rd
- 1324 W Chester Pike Unit 105
- 249 Weatherhill Dr
- 279 Summit House
- 635 Summit House
- 264 Summit House Unit 264
- 674 Summit House Unit 674
- 1327 Park Ave
- 401 Leslie Ln
- 920 Shippen Ln
- 55 Harrison Rd E
- 34 New Countryside Dr
- 1518 Manley Rd Unit B3
- 1518 Manley Rd Unit B20
