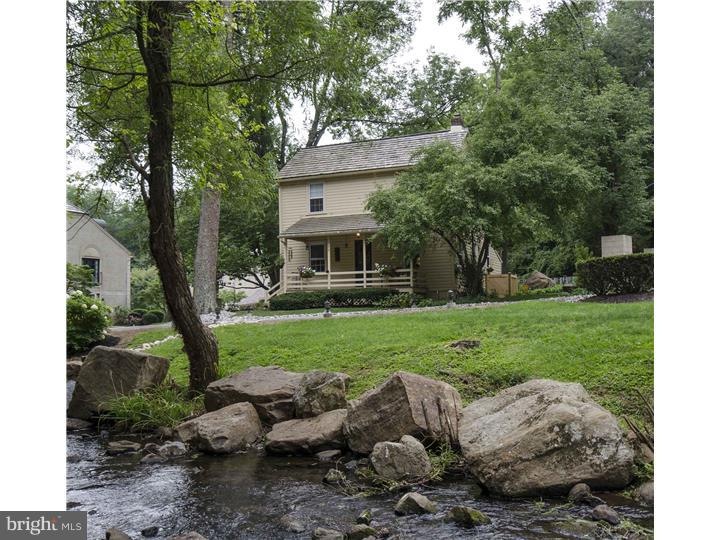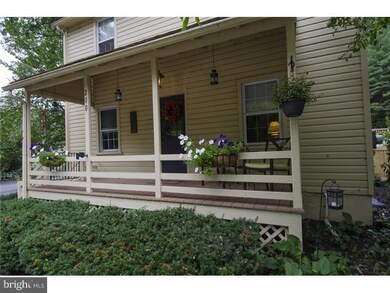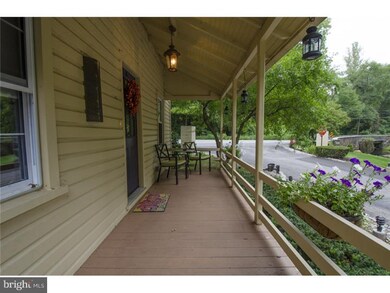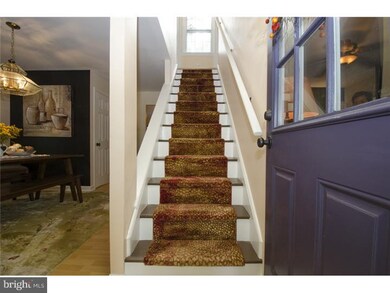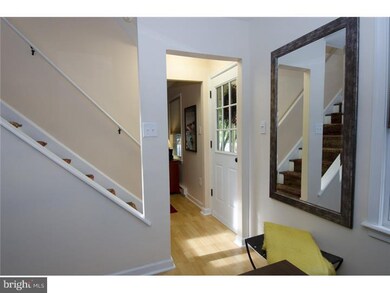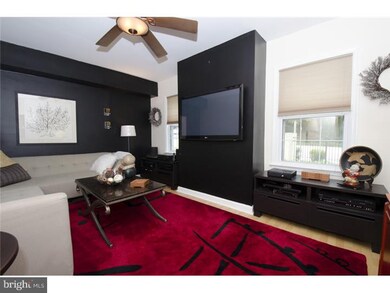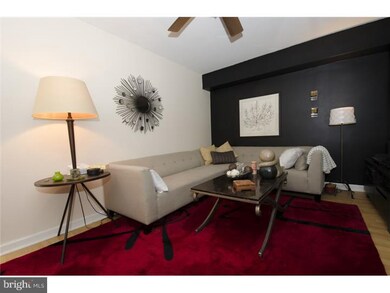
200 Dutts Mill E Unit A West Chester, PA 19382
Highlights
- Water Oriented
- Colonial Architecture
- Attic
- Penn Wood Elementary School Rated A-
- Cathedral Ceiling
- Cul-De-Sac
About This Home
As of April 2025Built in 1900, this enchanting single home has been magnificently restored, perfectly blending modern convenience with the charm of an older home. The fabulous Kitchen, with KraftMaid cherry cabinets, custom deep Corian countertops, work island, glass topped induction cook top, and stainless steel appliances, opens to the Breakfast Room with soaring ceilings and a delightful wood burning stove--warm and inviting for casual gatherings. The Living Room and Dining Room are cozy and have a gorgeous view of the creek and lovely surroundings from every window. Offering 2 Bedrooms and generous closet space, and a Hall Bath with a glass tile surround and exposed brick the second floor provides an ideal retreat for relaxation. Every major system has been replaced recently, new roof, new high efficiency heat and air conditioning, new plumbing, new electric and freshly painted interior and exterior. If you are looking for easy living--lawn care and snow removal is taken care of by the Homeowner's Association--all you need to do to enjoy this gorgeous home and lovely setting is move in today!
Home Details
Home Type
- Single Family
Est. Annual Taxes
- $2,399
Year Built
- Built in 1900 | Remodeled in 2010
Lot Details
- 804 Sq Ft Lot
- Creek or Stream
- Cul-De-Sac
- Property is in good condition
- Property is zoned R5
HOA Fees
- $125 Monthly HOA Fees
Parking
- 2 Open Parking Spaces
Home Design
- Colonial Architecture
- Wood Roof
- Wood Siding
- Concrete Perimeter Foundation
Interior Spaces
- 1,068 Sq Ft Home
- Property has 2 Levels
- Cathedral Ceiling
- Ceiling Fan
- Living Room
- Dining Room
- Tile or Brick Flooring
- Home Security System
- Attic
Kitchen
- Built-In Oven
- Cooktop
Bedrooms and Bathrooms
- 2 Bedrooms
- En-Suite Primary Bedroom
- 1.5 Bathrooms
Unfinished Basement
- Basement Fills Entire Space Under The House
- Laundry in Basement
Outdoor Features
- Water Oriented
- Patio
- Porch
Location
- Property is near a creek
Utilities
- Cooling System Utilizes Bottled Gas
- Forced Air Heating and Cooling System
- Heating System Uses Propane
- Baseboard Heating
- Electric Water Heater
- Cable TV Available
Community Details
- Association fees include common area maintenance, lawn maintenance, snow removal, parking fee
- Dutts Mill Subdivision
Listing and Financial Details
- Tax Lot 1800
- Assessor Parcel Number 53-06 -1800
Ownership History
Purchase Details
Home Financials for this Owner
Home Financials are based on the most recent Mortgage that was taken out on this home.Purchase Details
Home Financials for this Owner
Home Financials are based on the most recent Mortgage that was taken out on this home.Purchase Details
Home Financials for this Owner
Home Financials are based on the most recent Mortgage that was taken out on this home.Purchase Details
Home Financials for this Owner
Home Financials are based on the most recent Mortgage that was taken out on this home.Purchase Details
Home Financials for this Owner
Home Financials are based on the most recent Mortgage that was taken out on this home.Purchase Details
Home Financials for this Owner
Home Financials are based on the most recent Mortgage that was taken out on this home.Purchase Details
Home Financials for this Owner
Home Financials are based on the most recent Mortgage that was taken out on this home.Purchase Details
Home Financials for this Owner
Home Financials are based on the most recent Mortgage that was taken out on this home.Purchase Details
Home Financials for this Owner
Home Financials are based on the most recent Mortgage that was taken out on this home.Map
Similar Home in West Chester, PA
Home Values in the Area
Average Home Value in this Area
Purchase History
| Date | Type | Sale Price | Title Company |
|---|---|---|---|
| Deed | $360,000 | Ta Of The Main Line | |
| Deed | $295,000 | Title Services | |
| Deed | $255,000 | Title Services | |
| Deed | $285,000 | None Available | |
| Deed | $159,900 | Land Title Svcs Of Nj Inc | |
| Sheriffs Deed | -- | None Available | |
| Interfamily Deed Transfer | $250,000 | -- | |
| Deed | $188,916 | -- | |
| Deed | $109,000 | -- |
Mortgage History
| Date | Status | Loan Amount | Loan Type |
|---|---|---|---|
| Open | $324,000 | New Conventional | |
| Previous Owner | $236,000 | New Conventional | |
| Previous Owner | $240,000 | New Conventional | |
| Previous Owner | $228,000 | New Conventional | |
| Previous Owner | $95,000 | Unknown | |
| Previous Owner | $10,000 | Unknown | |
| Previous Owner | $66,495 | New Conventional | |
| Previous Owner | $60,000 | Purchase Money Mortgage | |
| Previous Owner | $50,001 | Stand Alone Second | |
| Previous Owner | $187,500 | Fannie Mae Freddie Mac | |
| Previous Owner | $187,434 | FHA | |
| Previous Owner | $87,200 | No Value Available |
Property History
| Date | Event | Price | Change | Sq Ft Price |
|---|---|---|---|---|
| 04/17/2025 04/17/25 | Sold | $360,000 | 0.0% | $337 / Sq Ft |
| 03/18/2025 03/18/25 | Pending | -- | -- | -- |
| 03/14/2025 03/14/25 | For Sale | $360,000 | +22.0% | $337 / Sq Ft |
| 12/28/2021 12/28/21 | Sold | $295,000 | -1.3% | $276 / Sq Ft |
| 11/09/2021 11/09/21 | For Sale | $299,000 | +17.3% | $280 / Sq Ft |
| 08/15/2018 08/15/18 | Sold | $255,000 | -1.9% | $239 / Sq Ft |
| 07/07/2018 07/07/18 | Pending | -- | -- | -- |
| 06/22/2018 06/22/18 | For Sale | $259,900 | -8.8% | $243 / Sq Ft |
| 05/08/2015 05/08/15 | Sold | $285,000 | -5.0% | $267 / Sq Ft |
| 04/02/2015 04/02/15 | Pending | -- | -- | -- |
| 09/02/2014 09/02/14 | For Sale | $300,000 | -- | $281 / Sq Ft |
Tax History
| Year | Tax Paid | Tax Assessment Tax Assessment Total Assessment is a certain percentage of the fair market value that is determined by local assessors to be the total taxable value of land and additions on the property. | Land | Improvement |
|---|---|---|---|---|
| 2024 | $2,800 | $97,440 | $35,120 | $62,320 |
| 2023 | $2,800 | $97,440 | $35,120 | $62,320 |
| 2022 | $2,715 | $97,440 | $35,120 | $62,320 |
| 2021 | $2,676 | $97,440 | $35,120 | $62,320 |
| 2020 | $2,658 | $97,440 | $35,120 | $62,320 |
| 2019 | $2,620 | $97,440 | $35,120 | $62,320 |
| 2018 | $2,563 | $97,440 | $35,120 | $62,320 |
| 2017 | $2,506 | $97,440 | $35,120 | $62,320 |
| 2016 | -- | $97,440 | $35,120 | $62,320 |
| 2015 | -- | $97,440 | $35,120 | $62,320 |
| 2014 | -- | $97,440 | $35,120 | $62,320 |
Source: Bright MLS
MLS Number: 1003565365
APN: 53-006-1800.0000
- 301 Westtown Way
- 210 Walnut Hill Rd
- 3107 Valley Dr
- 1625 Valley Dr
- 2209 Eagle Rd
- 207 Walnut Hill Rd Unit B7
- 826 Falcon Ln
- 1253 Tanager Ln
- 1220 Sylvan Rd
- 296 Summit House Unit 296
- 264 Summit House Unit 264
- 134 Summit House
- 674 Summit House Unit 674
- 344 Summit House
- 441 Summit House
- 475 Summit House Unit 475
- 291 Summit House
- 255 Summit House Unit 255
- 642 Summit House Unit 642
- 37 Lochwood Ln
