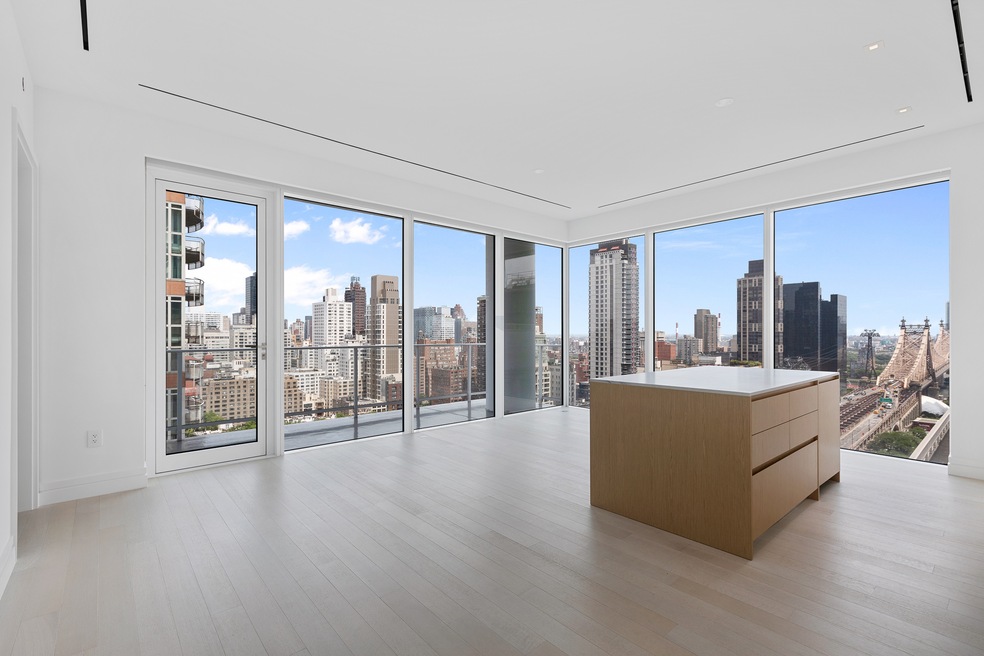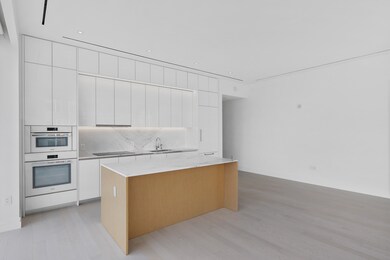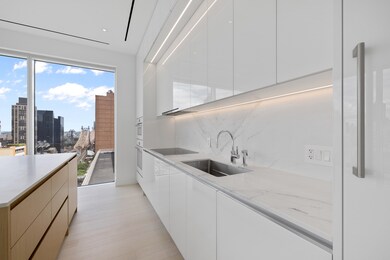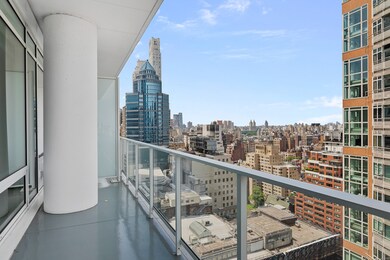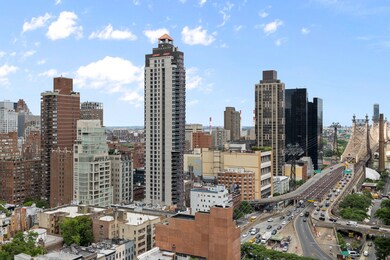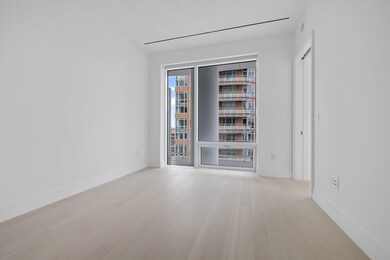200 E 59th St, Unit 17-C New York, NY 10022
Sutton Place NeighborhoodHighlights
- City View
- 2-minute walk to 59 Street (4,5,6 Line)
- Wood Flooring
- East Side Elementary School, P.S. 267 Rated A
- Built-In Refrigerator
- 2-minute walk to Tramway Plaza
About This Home
Welcome to Unit 17C, located on the 17th floor of 200 East 59th Street, a newly developed condominium in Sutton Place.
Upon entry to this 1-bed 1.5-bath unit, you will immediately notice the welcoming ambiance, bolstered by an open-concept layout designed for entertaining and relaxing.
The modern kitchen is a chef's dream, featuring top-of-the-line, brilliant white glass appliances by Miele, Calacatta marble slab countertops, and Italian white glass and aluminum trim cabinetry by Aran Cuchine, providing an abundance of storage.
The generously sized bedroom features an en-suite bath adorned with Siberian white polished marble walls and floors with radiant heating. The spa-like shower is enclosed in floor-to-ceiling glass with thermostatic controls and an overhead rain shower.
This unit also features floor-to-ceiling windows throughout, with eastern and northern exposures, including a 231 square foot terrace to soak in the breathtaking views of the city skyline and partial views of Central Park. It's the perfect spot to enjoy your morning coffee or unwind after a long day.
Conveniently located just blocks away from the 4,5,6, Q, F, N, W, and R trains, this residence grants easy access to all the city has to offer.
Schedule your viewing today!
Unit Attributes:
- 1 Bedroom, 1.5 Bathroom
- 977 Interior SF | 231 Exterior SF
- Corner Residence
- Dual Exposure: East & North
- 35' Terrace
- 10' Ceilings
- Floor-to-Ceiling Windows
- Brilliant White Glass Kitchen Appliances, including a Wine Refrigerator by Miele
- Italian White Glass and Aluminum Trim Cabinetry by Aran Cuchine
- Marble Countertops by Calacatta
- En-suite Primary Bath featuring Marble Vanity, Walls, and Floors with Radiant Heating
- Half-bath featuring custom-designed pedestal sink, and Cremo Delicato honed marble floor
- In-unit Washer/Dryer
- Central AC
- Hardwood Floors
- Motorized Shades
- Storage Unit Available (for additional monthly fee)
Building Amenities:
- Full-Time Doorman
- Live-in Super
- Elevator
- Fitness Center
- Package Room
- Bike Room
- Wheelchair Accessible
Condo Fees (One Applicant):
- Prescreening Fee (Per Applicant): $20
- Single Application Initiation Fee: $75
- Background Report Fee (Per Applicant): $125
- Move-in Deposit (Refundable): $2,500
- Move-in Fee: $500
- Processing Fee: $700
- Admin Fee (5% of Total Fees Excluding Prescreening & Initiation Fee): $191
Listing Agent
Byson Real Estate Company LLC License #10491208770 Listed on: 06/17/2025
Condo Details
Home Type
- Condominium
Est. Annual Taxes
- $22,784
Year Built
- Built in 2017
Interior Spaces
- 977 Sq Ft Home
- High Ceiling
- Entrance Foyer
- Storage
- Laundry in unit
- Wood Flooring
Kitchen
- Built-In Electric Range
- Microwave
- Built-In Refrigerator
- Dishwasher
- Wine Refrigerator
- Kitchen Island
- Stone Countertops
Bedrooms and Bathrooms
- 1 Bedroom
Outdoor Features
- Balcony
Utilities
- Central Air
- Radiant Heating System
Community Details
- No Home Owners Association
- 67 Units
- High-Rise Condominium
- Midtown Central Subdivision
- 35-Story Property
Listing and Financial Details
- Property Available on 7/1/25
- Legal Lot and Block 7501 / 01332
Map
About This Building
Source: Real Estate Board of New York (REBNY)
MLS Number: RLS20031654
APN: 1332-1036
- 200 E 59th St Unit 8B
- 200 E 59th St Unit 29 E
- 200 E 59th St Unit 15A
- 200 E 59th St Unit 26 D
- 200 E 59th St Unit 30 D
- 200 E 59th St Unit 6-A
- 200 E 59th St Unit 27E
- 200 E 59th St Unit 23 E
- 200 E 59th St Unit PH32
- 200 E 59th St Unit 11-B
- 200 E 59th St Unit 10-B
- 200 E 59th St Unit PH33/34
- 205 E 59th St Unit 14B
- 220 E 60th St Unit 4G
- 220 E 60th St Unit 3F
- 220 E 60th St Unit 4F
- 220 E 60th St Unit 11F
- 220 E 60th St Unit 2L
- 222 E 58th St Unit RETAIL
- 200 E 58th St Unit 10F
- 224 E 59th St
- 227 E 59th St Unit FL3-ID1916
- 227 E 59th St Unit ID1040444P
- 227 E 59th St Unit ID1013710P
- 227 E 59th St Unit FL2-ID635
- 220 E 60th St
- 220 E 63rd St Unit FL9-ID567
- 220 E 63rd St Unit FL9-ID566
- 210 E 58th St Unit 5-H
- 200 E 61st St Unit 36A
- 207 E 57th St Unit 12a
- 234 E 58th St Unit 19
- 225 E 57th St Unit 4C
- 244 E 60th St Unit 3
- 151 E 58th St Unit 35A
- 153 E 57th St Unit 20C
- 236 E 61st St
- 236 E 61st St
