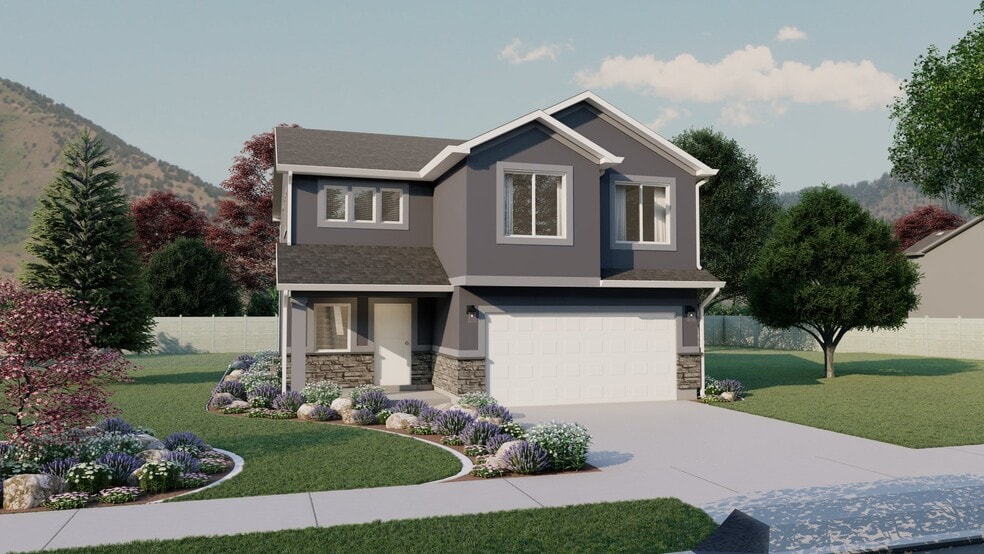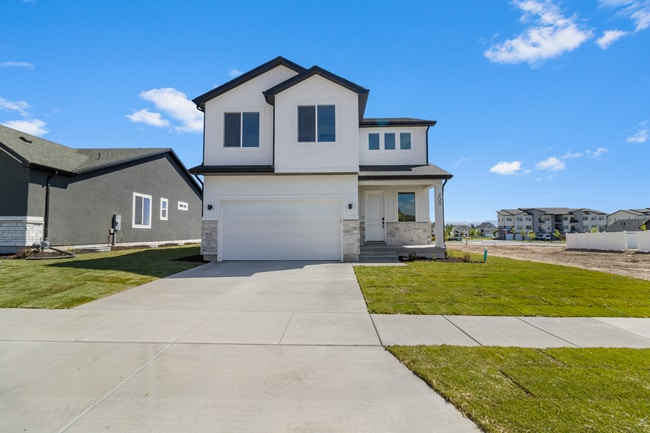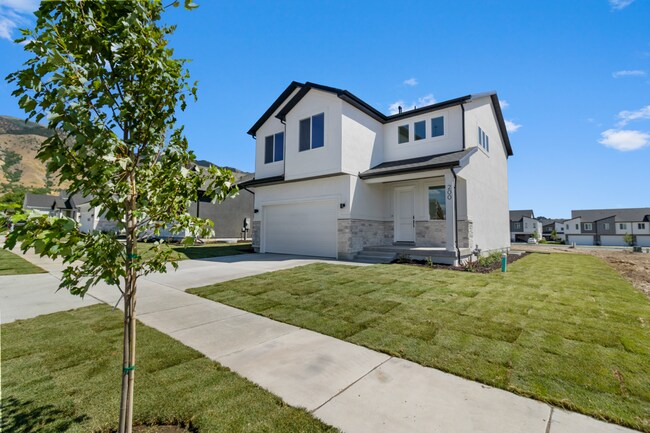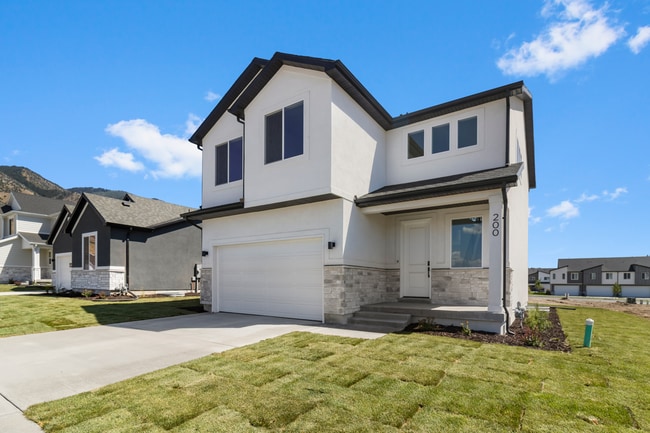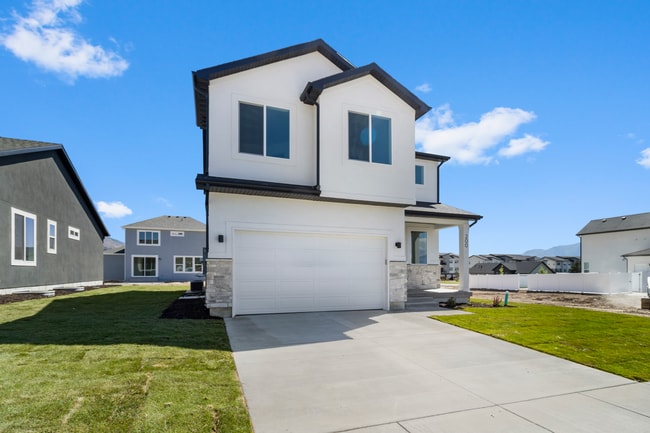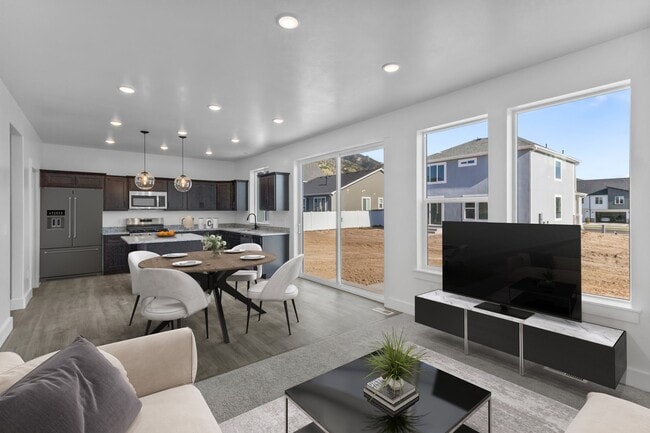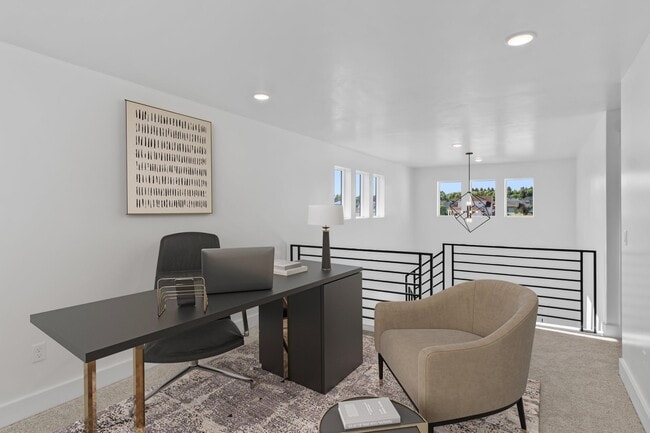
200 E 610 N Providence, UT 84321
Vineyard - ProvidenceHighlights
- New Construction
- Clubhouse
- Mud Room
- River Heights School Rated A-
- Views Throughout Community
- Community Pool
About This Home
The simplicity of The Madison 2-story floor plan combine with a modern appeal for an overall stylish and functional design. Our Madison floor features 3 beds and 2.5 baths with an open-concept main living area. Featuring a large entrance welcomes you into the home. The flow from the family room into the kitchen and dining space make you feel right at home, with plenty of windows for natural light. A walk-in pantry in the kitchen provides lots of space for storing your kitchen essentials and food. Conveniently located off the garage is a mudroom and powder room. Step upstairs to discover a loft area near an open to below view of the front door, which creates an open and airy feel to the home you'll love. Feel ultimate relaxation when in your owner's suite with a walk-in closet and owner's bath. With two bedrooms, one with a walk-in closet, also upstairs. HOME FEATURES: .13 acre lot Madison Floor Plan with Traditional Elevation 3 bedrooms, 2.5 bathrooms, 2 car garage Full landscaped yard Unfinished basement GE Appliances in Kitchen (Oven, Dishwasher, Microwave) Quartz Countertops in Kitchen and Bathroom 8 lb Carpet in Bedrooms Durable Laminate Flooring in Common Areas 9' Ceiling on the Main Floor Check out the photo gallery to see more photos! Schedule a private tour of this home or call for more information.
Builder Incentives
Up to $80K in savings on quality homes ready now, with more choice and less competition.
Sales Office
| Monday - Tuesday |
11:00 AM - 6:00 PM
|
| Wednesday |
1:00 PM - 6:00 PM
|
| Wednesday |
1:00 PM - 6:00 PM
|
| Thursday - Saturday |
11:00 AM - 6:00 PM
|
| Sunday |
Closed
|
Home Details
Home Type
- Single Family
HOA Fees
- $37 Monthly HOA Fees
Parking
- 2 Car Garage
Home Design
- New Construction
Interior Spaces
- 2-Story Property
- Mud Room
- Walk-In Pantry
- Basement
Bedrooms and Bathrooms
- 3 Bedrooms
Community Details
Overview
- Views Throughout Community
Amenities
- Clubhouse
Recreation
- Community Playground
- Community Pool
- Park
- Recreational Area
- Trails
Map
Other Move In Ready Homes in Vineyard - Providence
About the Builder
- Vineyard - Providence
- 560 750 E Unit 39
- 503 750 E Unit 31
- 540 750 E Unit 41
- 550 750 E Unit 40
- 329 N Springs Ln
- 720 E 525 N Unit 32
- Homes on the Knoll
- Shoreline Estates
- 840 E Spring Creek Pkwy
- 196 N 850 E Unit 29
- 250 S 200 E
- 715 S 80 E
- 2758 N Canyon Cove Dr
- 2738 N Canyon Cove Dr
- 129 N Sherwood Dr Unit 5
- 585 Maple Hollow Ln
- 205 S Main St
- 147 Winding Way Unit 50
- 600 W 300 S
Ask me questions while you tour the home.
