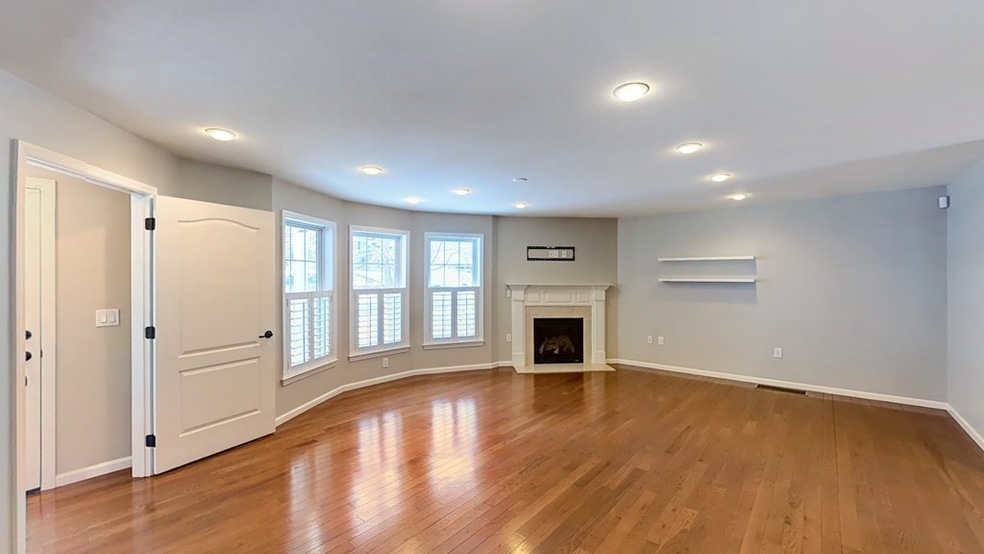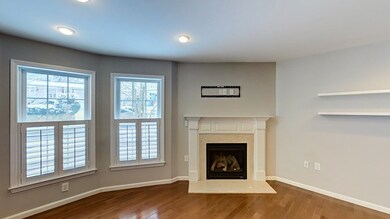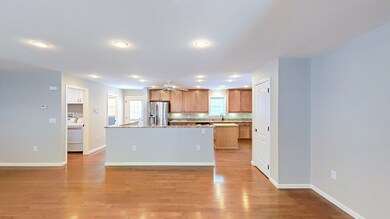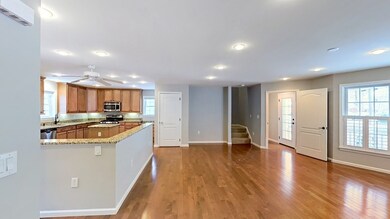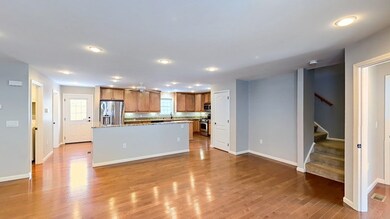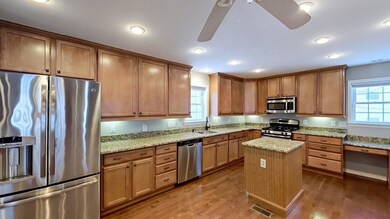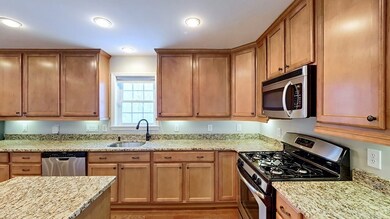
200 E Central St Unit 200 Natick, MA 01760
Highlights
- Wood Flooring
- Security Service
- Forced Air Heating and Cooling System
- Natick High School Rated A
About This Home
As of March 2021** OFFERS DUE Monday, Feb 08 @ 5pm.**Move-in ready, spacious, open concept 3 bed/2.5 bath end unit townhouse in small, owner managed condo-association. Conveniently located halfway between Natick and Wellesley town centres and close to Wellesley College make for easy train commute. The modern & flowing layout living/kitchen area has high ceilings, gas fireplace, gleaming hardwood floors and is flooded with natural light. The large kitchen boasts st/steel appliances, sophisticated granite counters & homework area. The laundry and 1/2 bath complete this floor. A spacious 10X24 deck leading off the kitchen makes for great outdoor entertainment. The master suite has bay window, double sided gas fireplace, en-suite bath with cherry double vanity and spa tub/shower. Two more bedrooms and bathroom w/double vanity & granite countertop complete the second floor. Lower level consists of oversized dbl garage & large storage/utility room. Additional storage in attic.
Last Agent to Sell the Property
William Raveis R.E. & Home Services Listed on: 02/03/2021

Co-Listed By
Grieta Webb
Coldwell Banker Realty - Newton License #449594380
Townhouse Details
Home Type
- Townhome
Year Built
- Built in 2012
HOA Fees
- $300 per month
Parking
- 2 Car Garage
Kitchen
- Range with Range Hood
- Microwave
- Dishwasher
Flooring
- Wood
- Wall to Wall Carpet
Schools
- Natick High School
Utilities
- Forced Air Heating and Cooling System
- Heating System Uses Gas
- Water Holding Tank
- Natural Gas Water Heater
- Cable TV Available
Additional Features
- Basement
Listing and Financial Details
- Assessor Parcel Number M:00000037 P:000104BA
Community Details
Pet Policy
- Call for details about the types of pets allowed
Security
- Security Service
Similar Homes in the area
Home Values in the Area
Average Home Value in this Area
Property History
| Date | Event | Price | Change | Sq Ft Price |
|---|---|---|---|---|
| 03/12/2021 03/12/21 | Sold | $715,000 | +5.2% | $391 / Sq Ft |
| 02/09/2021 02/09/21 | Pending | -- | -- | -- |
| 02/03/2021 02/03/21 | For Sale | $679,900 | +6.2% | $372 / Sq Ft |
| 06/04/2018 06/04/18 | Sold | $640,000 | +0.8% | $350 / Sq Ft |
| 03/06/2018 03/06/18 | Pending | -- | -- | -- |
| 02/28/2018 02/28/18 | For Sale | $635,000 | +16.1% | $347 / Sq Ft |
| 10/26/2015 10/26/15 | Sold | $547,000 | 0.0% | $302 / Sq Ft |
| 09/28/2015 09/28/15 | Pending | -- | -- | -- |
| 09/14/2015 09/14/15 | Off Market | $547,000 | -- | -- |
| 09/08/2015 09/08/15 | For Sale | $549,000 | +22.0% | $303 / Sq Ft |
| 12/10/2012 12/10/12 | Sold | $449,900 | 0.0% | $248 / Sq Ft |
| 09/26/2012 09/26/12 | Pending | -- | -- | -- |
| 07/31/2012 07/31/12 | For Sale | $449,900 | -- | $248 / Sq Ft |
Tax History Compared to Growth
Agents Affiliated with this Home
-
Christine Norcross

Seller's Agent in 2021
Christine Norcross
William Raveis R.E. & Home Services
(781) 929-4994
23 in this area
206 Total Sales
-
G
Seller Co-Listing Agent in 2021
Grieta Webb
Coldwell Banker Realty - Newton
-
Sarah Dunlevy
S
Buyer's Agent in 2021
Sarah Dunlevy
William Raveis R.E. & Home Services
(954) 614-6248
1 in this area
26 Total Sales
-
Scott Driscoll
S
Seller's Agent in 2018
Scott Driscoll
Redfin Corp.
-
A
Seller Co-Listing Agent in 2018
Allister Booth
Redfin Corp.
-
Allison Mazer

Buyer's Agent in 2018
Allison Mazer
Compass
(617) 905-7379
77 Total Sales
Map
Source: MLS Property Information Network (MLS PIN)
MLS Number: 72781691
- 191 E Central St
- 188 E Central St Unit 188
- 5 Oakridge Ave
- 6 Macarthur Rd
- 200 Pond Rd
- 15 Penobscot Rd
- 57 Harvard Street Extension
- 3 Vale St Unit B
- 3 Vale St Unit A
- 5 Milk St
- 7 Milk St
- 7 Milk St Unit 7
- 192 Pond Rd
- 25 Sawin St
- 67 E Central St & 5 Union St
- 62 E Central St Unit 305
- 8 Florence St
- 20 Florence St Unit B
- 16 Harvard St
- 4 Shore Rd
