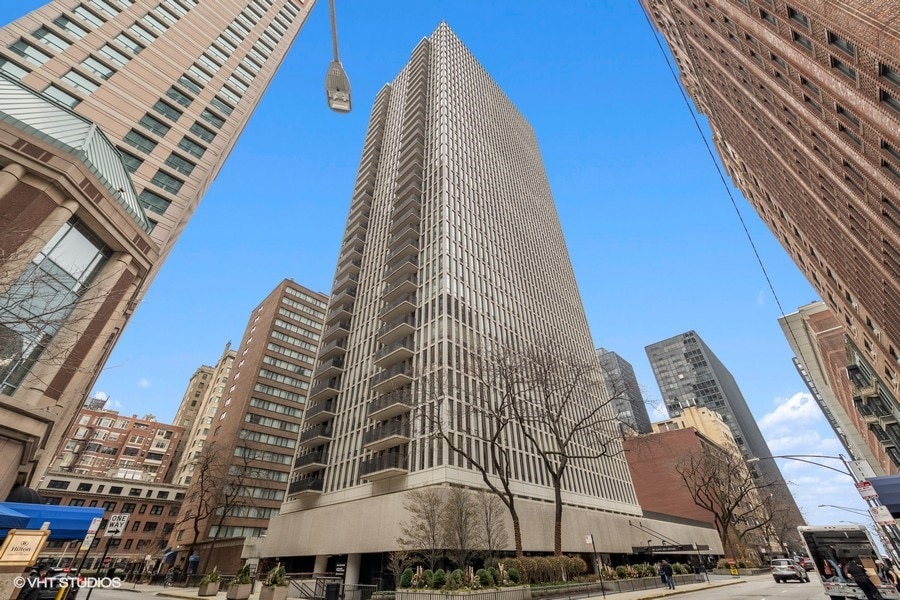
200 E Delaware Place, Unit 4B Floor 4 Chicago, IL 60611
Streeterville NeighborhoodHighlights
- Doorman
- Open Floorplan
- Business Center
- Fitness Center
- Community Pool
- 3-minute walk to Jane Byrne Plaza
About This Home
Magazine-quality renovations in a prime Streeterville location! Move right in to this recently gut-rehabbed, freshly painted, spacious one-bedroom in a highly sought-after full-amenity building with on-site management. This oversized 1,000 sq ft home is steps from the Magnificent Mile, amazing restaurants, and the beautiful lakefront! Enjoy a 24-hour door staff and maintenance team, a newly updated lobby, meeting/party room, and fitness center. The outdoor pool area offers a spa-inspired atmosphere with a sun deck and grills-perfect for relaxing or entertaining. There's even a grocery store in the lower level-so convenient! Valet parking is available for $330/month, and discounted guest parking makes life even easier. Inside, the renovation is simply stunning. Floor-to-ceiling windows bring in tons of natural light. The open layout flows beautifully with wide solid-surface floors throughout. The kitchen is a cook's dream, featuring quartz countertops, top-of-the-line appliances, and great storage. The living and dining areas are perfect for relaxing or hosting friends, with plenty of room to spread out. The oversized primary bedroom includes a gorgeous new bath with a spa-like shower and custom-organized closets. There's even a laundry closet with extra storage and custom shades throughout the home. Move right in and start living your best city life in this beautifully updated home!
Listing Agent
@properties Christie's International Real Estate License #475134314 Listed on: 10/29/2025

Condo Details
Home Type
- Condominium
Est. Annual Taxes
- $6,024
Year Built
- Built in 1974 | Remodeled in 2020
Parking
- 2 Car Garage
Home Design
- Entry on the 4th floor
- Concrete Block And Stucco Construction
Interior Spaces
- 1,000 Sq Ft Home
- Open Floorplan
- Entrance Foyer
- Family Room
- Combination Dining and Living Room
- Home Gym
- Laundry Room
Kitchen
- Range
- Microwave
- Dishwasher
Flooring
- Laminate
- Vinyl
Bedrooms and Bathrooms
- 1 Bedroom
- 1 Potential Bedroom
- 1 Full Bathroom
- No Tub in Bathroom
- Shower Body Spray
- Separate Shower
Home Security
Schools
- Ogden Elementary
Utilities
- Central Air
- Heating Available
- 150 Amp Service
- Lake Michigan Water
Listing and Financial Details
- Property Available on 10/29/25
- Rent includes cable TV, heat, water, scavenger, security, doorman, air conditioning
Community Details
Overview
- 188 Units
- John O'connell Association, Phone Number (312) 337-6677
- Property managed by Building Group
- 36-Story Property
Amenities
- Doorman
- Valet Parking
- Sundeck
- Business Center
- Party Room
- Coin Laundry
- Elevator
- Service Elevator
- Lobby
- Package Room
Recreation
- Bike Trail
Pet Policy
- Dogs and Cats Allowed
Security
- Resident Manager or Management On Site
- Carbon Monoxide Detectors
Map
About This Building
About the Listing Agent

A lifelong resident of the Chicagoland area, Kevin has found real estate sales and marketing to be the perfect outlet for his diverse personality. He received his B.A. in Psychology from the University of Illinois and has been an active member of the Chicago Association of Realtors for the past 20 years. His consistent production places him in the top 10% of Brokers in the Midwest.
Kevin is extremely knowledgeable in the dynamics of urban development. Since the 1990s, Kevin has worked
Kevin's Other Listings
Source: Midwest Real Estate Data (MRED)
MLS Number: 12506553
APN: 17-03-214-014-1035
- 200 E Delaware Place Unit 8-9C
- 221 E Walton Place Unit 19E
- 223 E Delaware Place Unit 5W
- 220 E Walton Place Unit 5E
- 220 E Walton Place Unit 8W
- 209 E Lake Shore Dr Unit 3W
- 209 E Lake Shore Dr Unit 14
- 910 N Lake Shore Dr Unit 1620
- 910 N Lake Shore Dr Unit 1615
- 910 N Lake Shore Dr Unit 2317
- 910 N Lake Shore Dr Unit 2220
- 219 E Lake Shore Dr Unit 2ABC
- 219 E Lake Shore Dr Unit 8C
- 253 E Delaware Place Unit 20G-E
- 175 E Delaware Place Unit 7204
- 175 E Delaware Place Unit 7008
- 175 E Delaware Place Unit 8903
- 175 E Delaware Place Unit 6706
- 175 E Delaware Place Unit 4503
- 175 E Delaware Place Unit 7505-06
- 200 E Delaware Place Unit 19B
- 211 E Delaware Place
- 227 E Walton Place Unit 3W
- 200 E Chestnut St
- 212e E Chestnut St
- 210 E Chestnut St
- 910 N Lake Shore Dr Unit 2317
- 910 N Lake Shore Dr Unit 2220
- 910 N Lake Shore Dr Unit 1618
- 910 N Lake Shore Dr Unit 2519
- 219 E Lake Shore Dr Unit 2ABC
- 217 E Chestnut St
- 253 E Delaware Place Unit 13B
- 175 E Delaware Place Unit 5716
- 175 E Delaware Place Unit 6015
- 175 E Delaware Place Unit 7707
- 175 E Delaware Place Unit 5607
- 175 E Delaware Place Unit 7010
- 175 E Delaware Place Unit 5019
- 175 E Delaware Place Unit 4506
