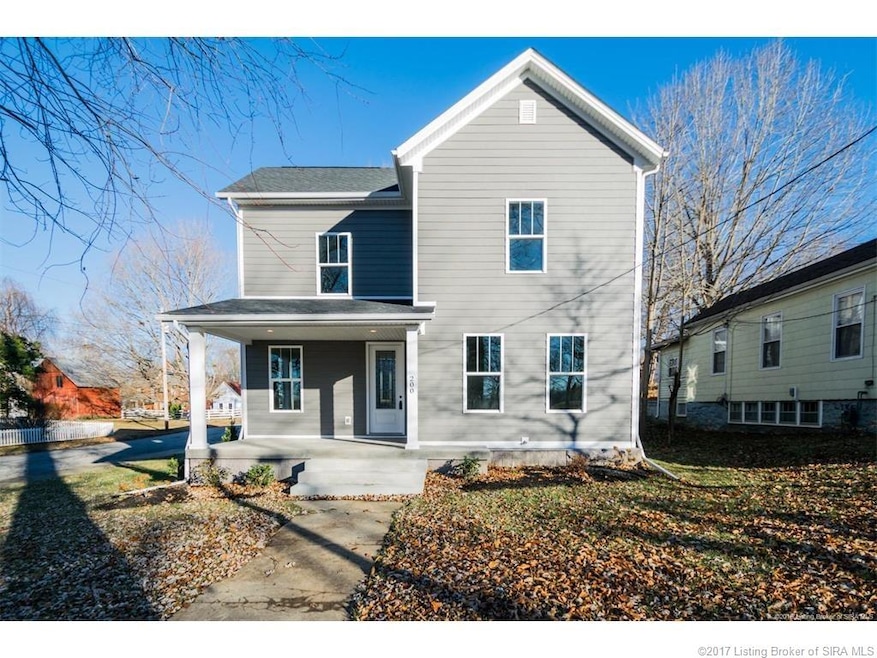
200 E High St Corydon, IN 47112
Highlights
- Cathedral Ceiling
- Hydromassage or Jetted Bathtub
- Covered patio or porch
- Main Floor Primary Bedroom
- Corner Lot
- First Floor Utility Room
About This Home
As of August 2020Gorgeous completely restored and renovated 1905 home on beautiful corner lot.
Last Agent to Sell the Property
Stephen Lindsey
eXp Realty, LLC License #RB14052406 Listed on: 08/06/2017

Last Buyer's Agent
Stephen Lindsey
eXp Realty, LLC License #RB14052406 Listed on: 08/06/2017

Home Details
Home Type
- Single Family
Est. Annual Taxes
- $2,463
Year Built
- Built in 1905
Lot Details
- 5,759 Sq Ft Lot
- Lot Dimensions are 62x97
- Landscaped
- Corner Lot
Parking
- 1 Car Attached Garage
- Side Facing Garage
- Garage Door Opener
- Driveway
- Off-Street Parking
Home Design
- Frame Construction
- Hardboard
Interior Spaces
- 2,264 Sq Ft Home
- 2-Story Property
- Cathedral Ceiling
- Ceiling Fan
- Thermal Windows
- Family Room
- Formal Dining Room
- First Floor Utility Room
- Disposal
- Unfinished Basement
Bedrooms and Bathrooms
- 3 Bedrooms
- Primary Bedroom on Main
- Walk-In Closet
- Hydromassage or Jetted Bathtub
Outdoor Features
- Covered patio or porch
Utilities
- Forced Air Heating and Cooling System
- Electric Water Heater
Listing and Financial Details
- Assessor Parcel Number 311031102034000008
Ownership History
Purchase Details
Home Financials for this Owner
Home Financials are based on the most recent Mortgage that was taken out on this home.Purchase Details
Home Financials for this Owner
Home Financials are based on the most recent Mortgage that was taken out on this home.Purchase Details
Similar Homes in Corydon, IN
Home Values in the Area
Average Home Value in this Area
Purchase History
| Date | Type | Sale Price | Title Company |
|---|---|---|---|
| Deed | $243,000 | -- | |
| Deed | $243,000 | -- | |
| Deed | $235,900 | -- | |
| Deed | $25,000 | Floyds Knobs Title Company Inc |
Mortgage History
| Date | Status | Loan Amount | Loan Type |
|---|---|---|---|
| Closed | -- | No Value Available |
Property History
| Date | Event | Price | Change | Sq Ft Price |
|---|---|---|---|---|
| 08/13/2020 08/13/20 | Pending | -- | -- | -- |
| 08/07/2020 08/07/20 | Sold | $243,000 | -0.8% | $107 / Sq Ft |
| 07/28/2020 07/28/20 | Price Changed | $244,900 | -2.0% | $107 / Sq Ft |
| 07/09/2020 07/09/20 | For Sale | $249,900 | +5.9% | $110 / Sq Ft |
| 09/15/2017 09/15/17 | Sold | $235,900 | 0.0% | $104 / Sq Ft |
| 08/08/2017 08/08/17 | Pending | -- | -- | -- |
| 08/06/2017 08/06/17 | For Sale | $235,900 | -- | $104 / Sq Ft |
Tax History Compared to Growth
Tax History
| Year | Tax Paid | Tax Assessment Tax Assessment Total Assessment is a certain percentage of the fair market value that is determined by local assessors to be the total taxable value of land and additions on the property. | Land | Improvement |
|---|---|---|---|---|
| 2024 | $2,463 | $279,900 | $24,200 | $255,700 |
| 2023 | $2,488 | $282,500 | $24,100 | $258,400 |
| 2022 | $2,508 | $264,400 | $21,400 | $243,000 |
| 2021 | $2,257 | $230,700 | $10,700 | $220,000 |
| 2020 | $2,235 | $226,500 | $10,700 | $215,800 |
| 2019 | $2,210 | $221,000 | $10,700 | $210,300 |
| 2018 | $2,116 | $211,600 | $10,700 | $200,900 |
| 2017 | $955 | $158,000 | $10,700 | $147,300 |
| 2016 | -- | $26,300 | $10,700 | $15,600 |
| 2014 | -- | $73,300 | $10,700 | $62,600 |
| 2013 | -- | $71,300 | $10,700 | $60,600 |
Agents Affiliated with this Home
-
B
Seller's Agent in 2020
Barbara Best
Ward Realty Services
-

Buyer's Agent in 2020
Justin Dabney
Bridge Realtors
(502) 744-7675
3 in this area
99 Total Sales
-
S
Seller's Agent in 2017
Stephen Lindsey
eXp Realty, LLC
-

Seller Co-Listing Agent in 2017
Chris Thompson
Keller Williams Realty Consultants
(502) 715-1734
2 in this area
75 Total Sales
-
J
Buyer Co-Listing Agent in 2017
Jenny Wheeler
eXp Realty, LLC
Map
Source: Southern Indiana REALTORS® Association
MLS Number: 201708522
APN: 31-10-31-102-034.000-008
- 601 Farquar Ave
- 319 E Walnut St
- 705 Slemmons Ave
- 570 Franklin St
- 430 Lemmon St
- 1335 Grace St NE
- 865 Capitol Blvd
- 0.19 +/- AC Highland Ave
- 0 N Highway 337 NE
- 0 N Highway 337
- 904 Ferguson Ln
- 1164 Blossom Way NE
- 117 Carl St
- 123 Carl St
- 470 W Heidelberg Rd SW
- 0 Country Club Estates Dr SE
- 1415 Poplar Trace Way
- 1403 Poplar Trace Way
- 1425 Poplar Trace Way
- 1555 Cypress Cove NW
