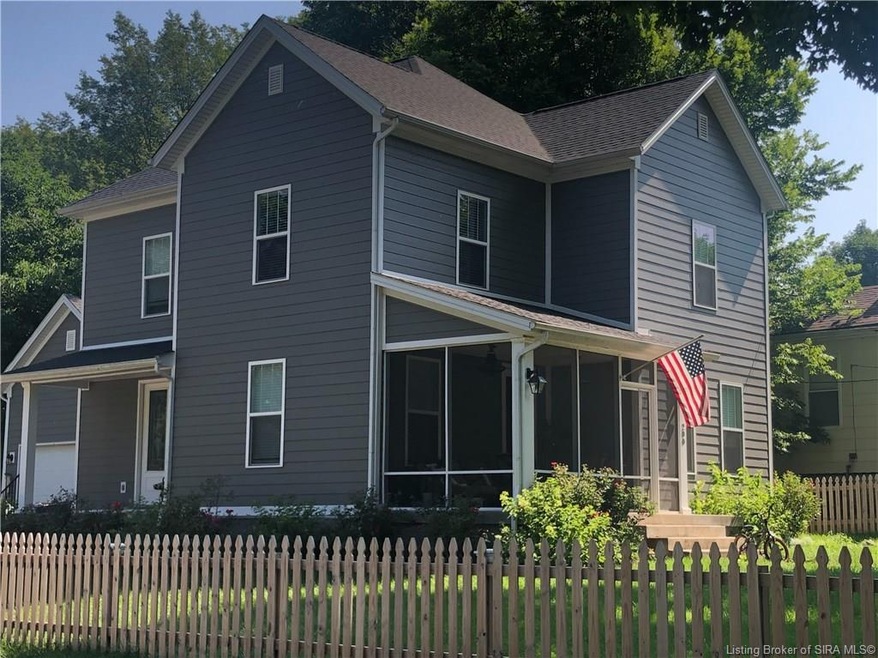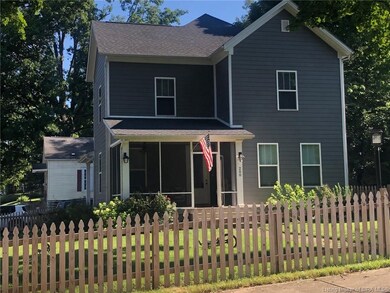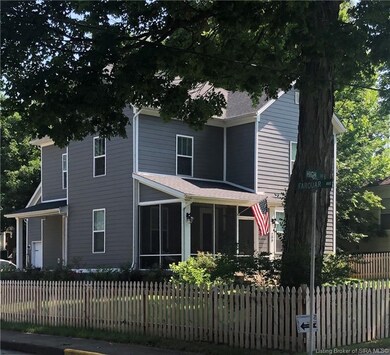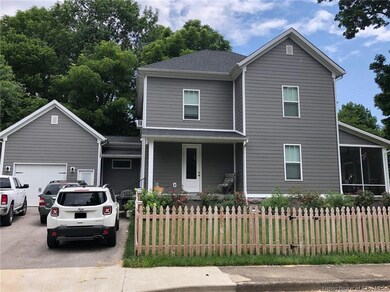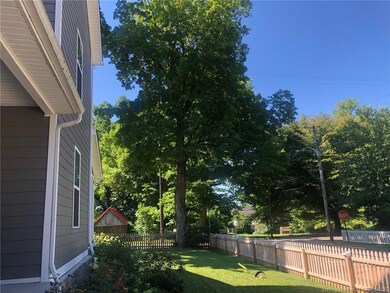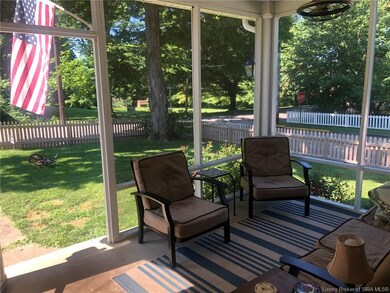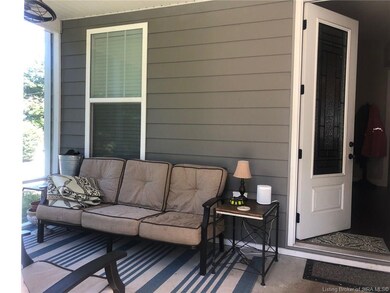
200 E High St Corydon, IN 47112
Highlights
- Open Floorplan
- Hydromassage or Jetted Bathtub
- Screened Porch
- Cathedral Ceiling
- Corner Lot
- First Floor Utility Room
About This Home
As of August 2020Imposing turn of the century 1905 two-story home, situated on the Northeast corner of High Street and Farquar Avenue in Historical Town of Corydon. Gut renovation in 2016. 3 BR's, 2 full BA and a half bath. Attractively carpentered to today's lifestyle. Open floor plan with 10' ceilings on first floor and 9' in upstairs bedrooms. You'll love the fully equipped large Kitchen with island and adjoining Dining Room. Step out into the covered or screened-in porch. The large Living and Sitting Room is perfect for social distancing. Large treed fenced yard is irrigated. Sidewalks to downtown and 6 mile walking trail. Bedroom suite has separate tile shower, jetted tub, double sinks, pocket door and walk-in closet. Stairs open to the 3rd floor attic that is perfect for an office or designers closet and shelves. Chill out in the large air conditioned one car garage that allows for a workout room or workshop. From the garage, step into the seated Mud Room that is connected to equipped Laundry room. Cellar access from living room and outside.
Last Agent to Sell the Property
Barbara Best
Ward Realty Services License #RB14020905 Listed on: 07/09/2020
Home Details
Home Type
- Single Family
Est. Annual Taxes
- $2,210
Year Built
- Built in 1905
Lot Details
- 5,706 Sq Ft Lot
- Fenced Yard
- Landscaped
- Corner Lot
- Irrigation
- Property is zoned Historic District
Parking
- 1 Car Garage
- Garage Door Opener
- Off-Street Parking
Home Design
- Frame Construction
- Radon Mitigation System
- Hardboard
Interior Spaces
- 2,280 Sq Ft Home
- 2-Story Property
- Open Floorplan
- Cathedral Ceiling
- Ceiling Fan
- Thermal Windows
- Blinds
- Family Room
- Screened Porch
- First Floor Utility Room
Kitchen
- Oven or Range
- Dishwasher
- Kitchen Island
- Disposal
Bedrooms and Bathrooms
- 3 Bedrooms
- Walk-In Closet
- Hydromassage or Jetted Bathtub
- Ceramic Tile in Bathrooms
Laundry
- Dryer
- Washer
Basement
- Exterior Basement Entry
- Basement Cellar
Utilities
- Forced Air Heating and Cooling System
- Natural Gas Water Heater
Listing and Financial Details
- Assessor Parcel Number 31103102034000008
Ownership History
Purchase Details
Home Financials for this Owner
Home Financials are based on the most recent Mortgage that was taken out on this home.Purchase Details
Home Financials for this Owner
Home Financials are based on the most recent Mortgage that was taken out on this home.Purchase Details
Similar Homes in Corydon, IN
Home Values in the Area
Average Home Value in this Area
Purchase History
| Date | Type | Sale Price | Title Company |
|---|---|---|---|
| Deed | $243,000 | -- | |
| Deed | $243,000 | -- | |
| Deed | $235,900 | -- | |
| Deed | $25,000 | Floyds Knobs Title Company Inc |
Mortgage History
| Date | Status | Loan Amount | Loan Type |
|---|---|---|---|
| Closed | -- | No Value Available |
Property History
| Date | Event | Price | Change | Sq Ft Price |
|---|---|---|---|---|
| 08/13/2020 08/13/20 | Pending | -- | -- | -- |
| 08/07/2020 08/07/20 | Sold | $243,000 | -0.8% | $107 / Sq Ft |
| 07/28/2020 07/28/20 | Price Changed | $244,900 | -2.0% | $107 / Sq Ft |
| 07/09/2020 07/09/20 | For Sale | $249,900 | +5.9% | $110 / Sq Ft |
| 09/15/2017 09/15/17 | Sold | $235,900 | 0.0% | $104 / Sq Ft |
| 08/08/2017 08/08/17 | Pending | -- | -- | -- |
| 08/06/2017 08/06/17 | For Sale | $235,900 | -- | $104 / Sq Ft |
Tax History Compared to Growth
Tax History
| Year | Tax Paid | Tax Assessment Tax Assessment Total Assessment is a certain percentage of the fair market value that is determined by local assessors to be the total taxable value of land and additions on the property. | Land | Improvement |
|---|---|---|---|---|
| 2024 | $2,463 | $279,900 | $24,200 | $255,700 |
| 2023 | $2,488 | $282,500 | $24,100 | $258,400 |
| 2022 | $2,508 | $264,400 | $21,400 | $243,000 |
| 2021 | $2,257 | $230,700 | $10,700 | $220,000 |
| 2020 | $2,235 | $226,500 | $10,700 | $215,800 |
| 2019 | $2,210 | $221,000 | $10,700 | $210,300 |
| 2018 | $2,116 | $211,600 | $10,700 | $200,900 |
| 2017 | $955 | $158,000 | $10,700 | $147,300 |
| 2016 | -- | $26,300 | $10,700 | $15,600 |
| 2014 | -- | $73,300 | $10,700 | $62,600 |
| 2013 | -- | $71,300 | $10,700 | $60,600 |
Agents Affiliated with this Home
-
B
Seller's Agent in 2020
Barbara Best
Ward Realty Services
-
Justin Dabney

Buyer's Agent in 2020
Justin Dabney
Bridge Realtors
(502) 744-7675
3 in this area
98 Total Sales
-
S
Seller's Agent in 2017
Stephen Lindsey
eXp Realty, LLC
-
Chris Thompson

Seller Co-Listing Agent in 2017
Chris Thompson
Keller Williams Realty Consultants
(502) 715-1734
2 in this area
75 Total Sales
-
J
Buyer Co-Listing Agent in 2017
Jenny Wheeler
eXp Realty, LLC
Map
Source: Southern Indiana REALTORS® Association
MLS Number: 202009140
APN: 31-10-31-102-034.000-008
- 601 Farquar Ave
- 319 E Walnut St
- 705 Slemmons Ave
- 805 E Walnut St
- 430 Lemmon St
- 570 Franklin St
- 1335 Grace St NE
- 865 Capitol Blvd
- 0 N Highway 337 NE
- 0.19 +/- AC Highland Ave
- 0 N Highway 337
- 904 Ferguson Ln
- 1420 Hunter Ln
- 1164 Blossom Way NE
- 117 Carl St
- 123 Carl St
- 470 W Heidelberg Rd SW
- 0 Country Club Estates Dr SE
- 1415 Poplar Trace Way
- 1403 Poplar Trace Way
