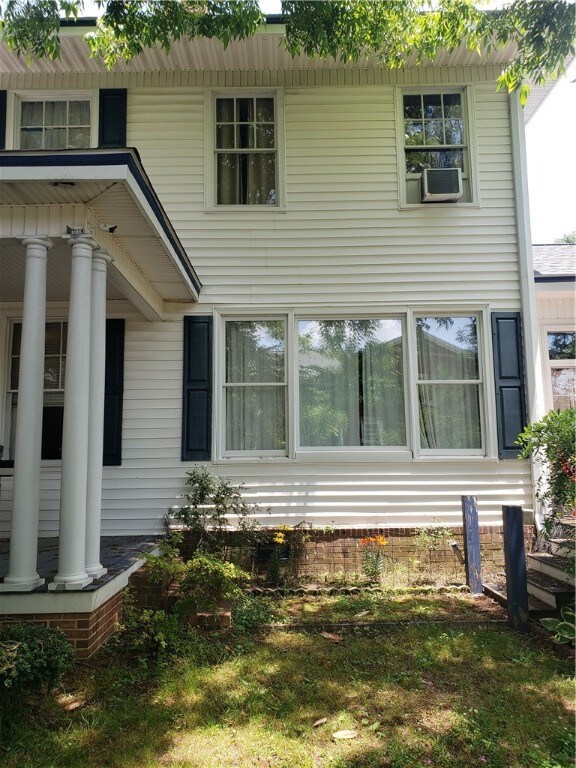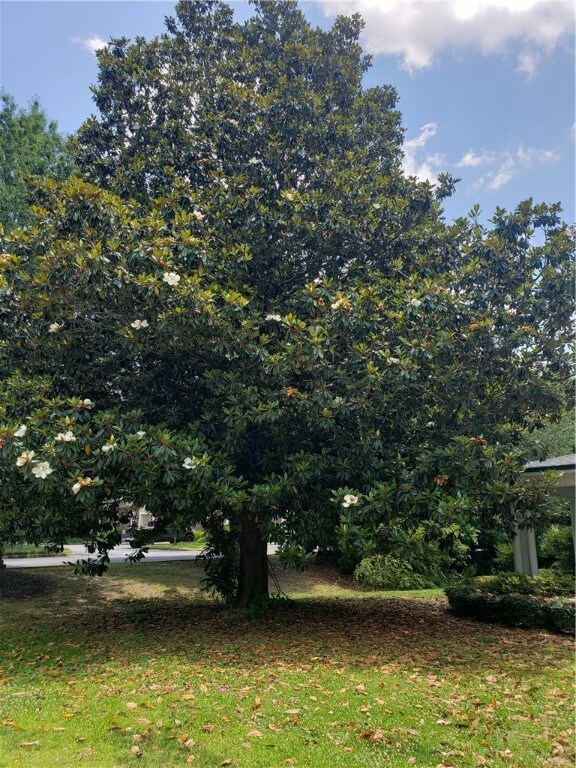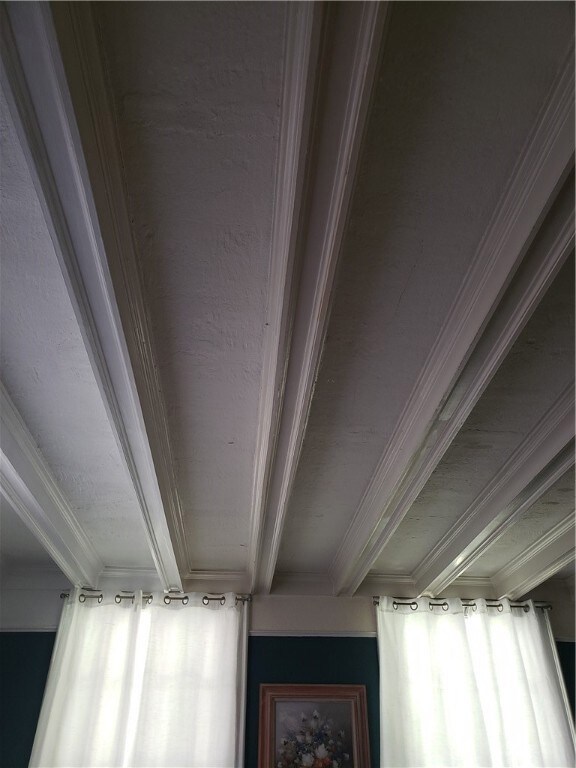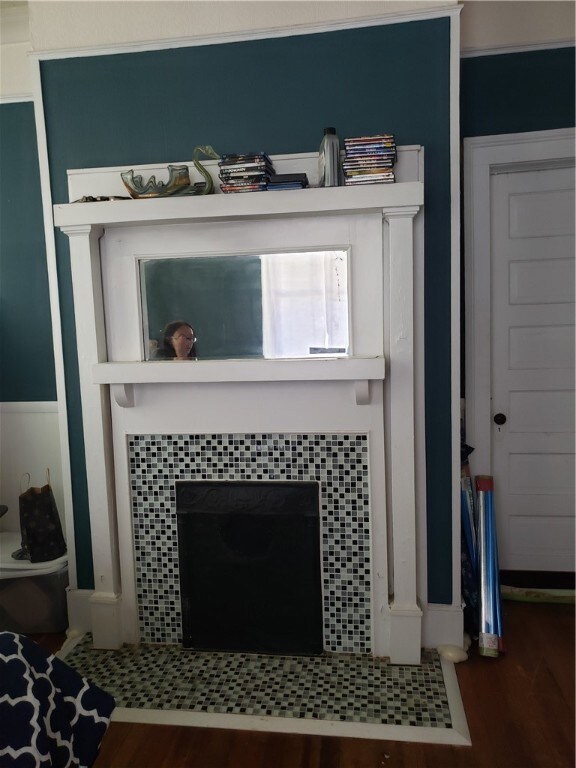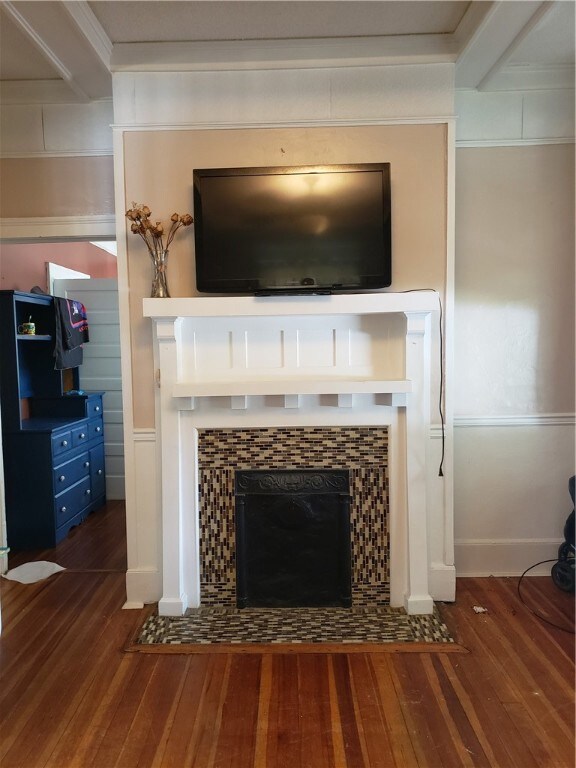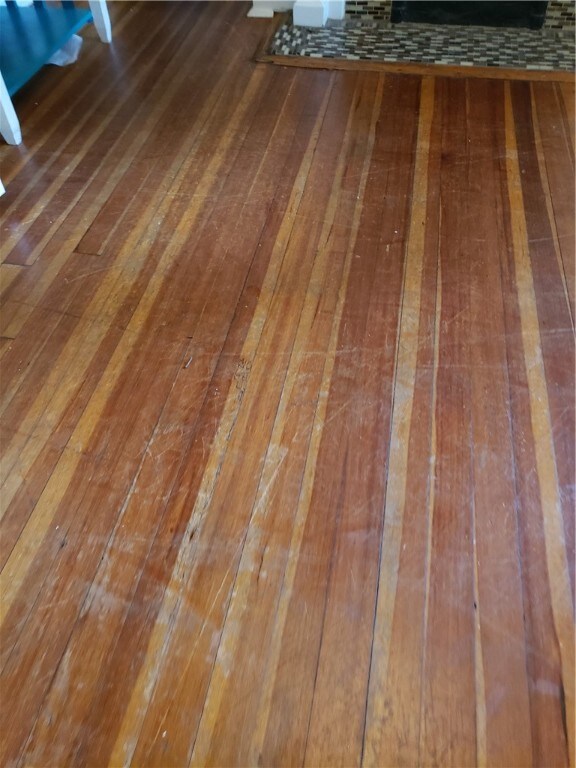
200 E Main St Williamston, SC 29697
Williamston-Pelzer NeighborhoodHighlights
- Deck
- Multiple Fireplaces
- Wood Flooring
- Palmetto Elementary School Rated A-
- Traditional Architecture
- Main Floor Bedroom
About This Home
As of August 2023"Historic Older Traditional Style Home From the 1900...Just waiting for the right Buyers to come Home" 5BR/2BA,with over 3,000 SF, Master Bedroom on Main Floor other Large 4 Bedrooms Upstairs. 8 Fireplaces ,9+ Foot Ceilings, Formal Living Room with Coffered Ceilings, Dining Room, Den, Hardwood Flooring, Spacious Kitchen. Master Bathroom Remodeled with Huge Walk In and Newer Tile. 2 Car Garage with Workshop--Man Cave Area. Large Yard with Magnolia and Pecan Trees. Beautiful Wrap Around Front Porch to Entertain Right on Main Street Williamston. New Roof, Gutters, and Vents with Fan in 2020. House now has Old Space Heaters and Window Units, but Seller has New Unit sitting beside the House that Buyer can have with House. Buyer would have to have it connected and Duc Work hooked up. Seller will consider Owner Financing with 20% Down Payment with Other Terms to Follow. Could be Commerical check with City on what would have to be done for Commerical Change. House Sold as is!!!!!!!
Last Agent to Sell the Property
Jackson Stanley, REALTORS License #13417 Listed on: 06/02/2023
Home Details
Home Type
- Single Family
Est. Annual Taxes
- $2,446
Lot Details
- 0.75 Acre Lot
- Corner Lot
- Level Lot
Parking
- 2 Car Detached Garage
- Garage Door Opener
Home Design
- Traditional Architecture
- Vinyl Siding
Interior Spaces
- 3,242 Sq Ft Home
- 2-Story Property
- High Ceiling
- Ceiling Fan
- Multiple Fireplaces
- Wood Frame Window
- Separate Formal Living Room
- Dining Room
- Crawl Space
- Storm Windows
- Dishwasher
Flooring
- Wood
- Ceramic Tile
Bedrooms and Bathrooms
- 5 Bedrooms
- Main Floor Bedroom
- Primary bedroom located on second floor
- Walk-In Closet
- Bathroom on Main Level
- 2 Full Bathrooms
- Bathtub with Shower
Laundry
- Laundry Room
- Dryer
- Washer
Outdoor Features
- Deck
- Front Porch
Location
- City Lot
Schools
- Palmetto Elementary School
- Palmetto Middle School
- Palmetto High School
Utilities
- Window Unit Cooling System
- Space Heater
Community Details
- No Home Owners Association
Listing and Financial Details
- Assessor Parcel Number 245-03--01-001-000
Ownership History
Purchase Details
Home Financials for this Owner
Home Financials are based on the most recent Mortgage that was taken out on this home.Purchase Details
Home Financials for this Owner
Home Financials are based on the most recent Mortgage that was taken out on this home.Purchase Details
Similar Homes in Williamston, SC
Home Values in the Area
Average Home Value in this Area
Purchase History
| Date | Type | Sale Price | Title Company |
|---|---|---|---|
| Warranty Deed | $240,000 | None Listed On Document | |
| Deed | $145,000 | -- | |
| Deed Of Distribution | -- | -- |
Mortgage History
| Date | Status | Loan Amount | Loan Type |
|---|---|---|---|
| Open | $234,671 | FHA | |
| Previous Owner | $123,000 | New Conventional | |
| Previous Owner | $159,065 | FHA |
Property History
| Date | Event | Price | Change | Sq Ft Price |
|---|---|---|---|---|
| 08/24/2023 08/24/23 | Sold | $240,000 | +8.6% | $74 / Sq Ft |
| 06/08/2023 06/08/23 | Pending | -- | -- | -- |
| 06/02/2023 06/02/23 | For Sale | $221,000 | +47.4% | $68 / Sq Ft |
| 01/18/2013 01/18/13 | Sold | $149,900 | -24.9% | $50 / Sq Ft |
| 11/14/2012 11/14/12 | Pending | -- | -- | -- |
| 04/03/2012 04/03/12 | For Sale | $199,500 | -- | $66 / Sq Ft |
Tax History Compared to Growth
Tax History
| Year | Tax Paid | Tax Assessment Tax Assessment Total Assessment is a certain percentage of the fair market value that is determined by local assessors to be the total taxable value of land and additions on the property. | Land | Improvement |
|---|---|---|---|---|
| 2024 | $2,446 | $9,600 | $890 | $8,710 |
| 2023 | $2,446 | $6,470 | $890 | $5,580 |
| 2022 | $1,505 | $6,470 | $890 | $5,580 |
| 2021 | $1,349 | $5,630 | $720 | $4,910 |
| 2020 | $1,367 | $5,630 | $720 | $4,910 |
| 2019 | $1,367 | $5,630 | $720 | $4,910 |
| 2018 | $1,319 | $5,630 | $720 | $4,910 |
| 2017 | -- | $5,630 | $720 | $4,910 |
| 2016 | $1,411 | $5,770 | $420 | $5,350 |
| 2015 | $1,461 | $5,770 | $420 | $5,350 |
| 2014 | $1,451 | $5,950 | $420 | $5,530 |
Agents Affiliated with this Home
-

Seller's Agent in 2023
Shirley Henderson
Jackson Stanley, REALTORS
(864) 901-3315
3 in this area
34 Total Sales
-
A
Buyer's Agent in 2023
AGENT NONMEMBER
NONMEMBER OFFICE
-

Seller's Agent in 2013
Roberta Hamby
Palmetto Properties R.E., Inc.
(864) 847-4584
34 in this area
58 Total Sales
Map
Source: Western Upstate Multiple Listing Service
MLS Number: 20263111
APN: 245-09-03-001

