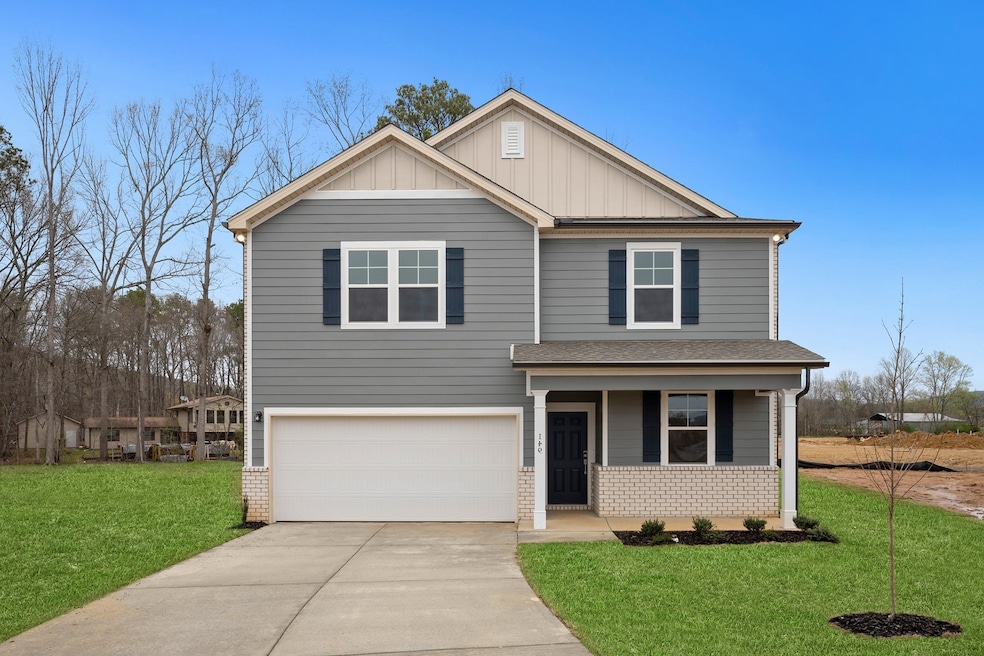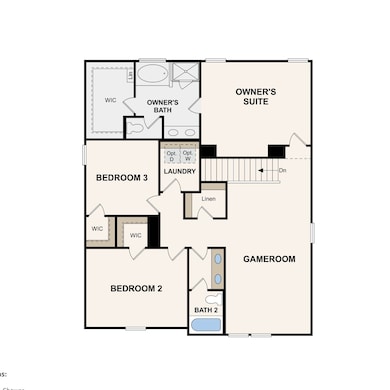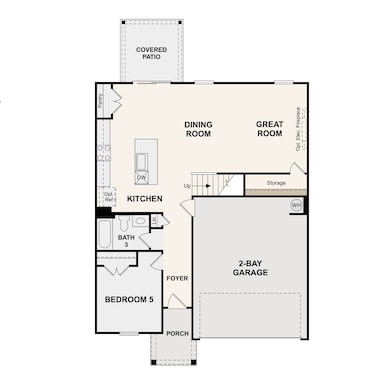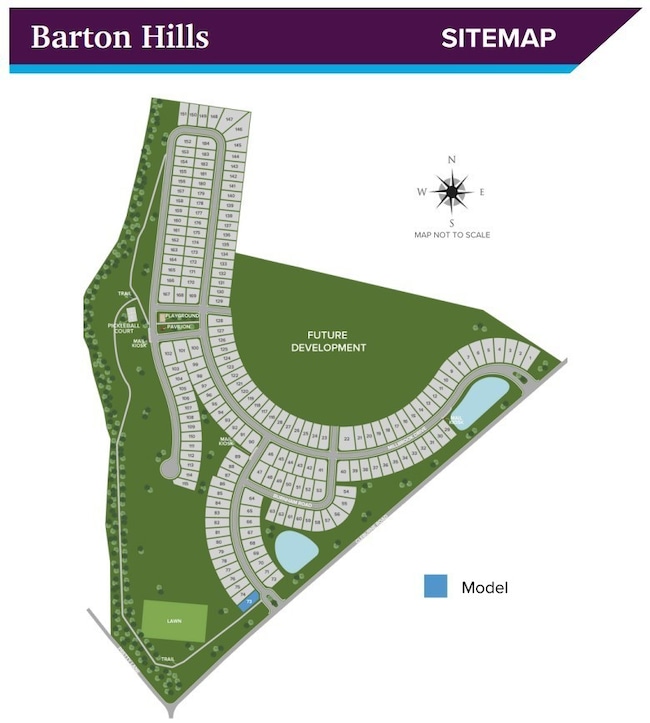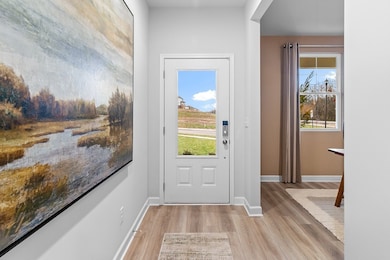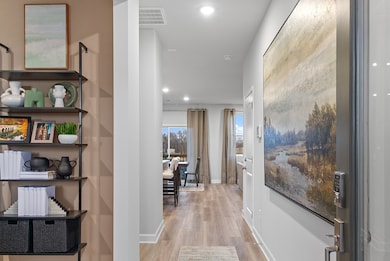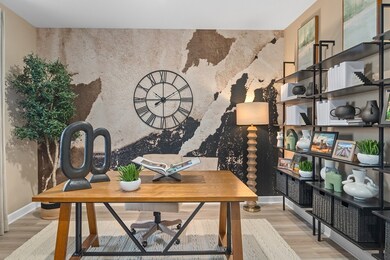200 E Millbrook Dr Spring Hill, TN 37174
Estimated payment $2,647/month
Highlights
- Great Room
- Breakfast Room
- Eat-In Kitchen
- Covered Patio or Porch
- 2 Car Attached Garage
- Double Vanity
About This Home
This Woodruff home at Barton Hills in Spring Hill, TN is designed for everyday comfort and easy entertaining. The main floor centers around an open, airy layout where the expanded kitchen—with light gray cabinets, a center island, and generous counter space—flows effortlessly into the dining area and the great room. An electric fireplace adds warmth and atmosphere, creating a cozy spot for movie nights or relaxed gatherings. Instead of a study, this home includes a full 4th bedroom on the main level, ideal for guests, multigenerational living, or a dedicated playroom. Upstairs, a spacious game room offers flexible hangout space for hobbies, gaming, or a second living area. Two secondary bedrooms—each with walk-in closets—sit alongside the conveniently located hall bath. The primary suite provides a peaceful retreat with a roomy walk-in closet and a well-appointed bath, offering the comfort and privacy homeowners love.
Listing Agent
Century Communities Brokerage Phone: 6155768853 License #340761 Listed on: 11/18/2025
Home Details
Home Type
- Single Family
Est. Annual Taxes
- $3,070
Year Built
- Built in 2025
HOA Fees
- $30 Monthly HOA Fees
Parking
- 2 Car Attached Garage
- Front Facing Garage
- Garage Door Opener
Home Design
- Brick Exterior Construction
Interior Spaces
- 2,282 Sq Ft Home
- Property has 2 Levels
- Electric Fireplace
- Great Room
- Breakfast Room
- Interior Storage Closet
Kitchen
- Eat-In Kitchen
- Gas Oven
- Gas Range
- Microwave
- Dishwasher
- Disposal
Flooring
- Carpet
- Tile
- Vinyl
Bedrooms and Bathrooms
- 4 Bedrooms | 1 Main Level Bedroom
- Walk-In Closet
- 3 Full Bathrooms
- Double Vanity
Home Security
- Smart Lights or Controls
- Smart Locks
- Smart Thermostat
Schools
- Spring Hill Elementary School
- Spring Hill Middle School
- Spring Hill High School
Utilities
- Cooling Available
- Heating System Uses Natural Gas
Additional Features
- Covered Patio or Porch
- 6,534 Sq Ft Lot
Listing and Financial Details
- Property Available on 2/11/26
- Tax Lot 137
Community Details
Overview
- $250 One-Time Secondary Association Fee
- Barton Hills Subdivision
Recreation
- Community Playground
- Trails
Map
Home Values in the Area
Average Home Value in this Area
Property History
| Date | Event | Price | List to Sale | Price per Sq Ft | Prior Sale |
|---|---|---|---|---|---|
| 12/18/2025 12/18/25 | Sold | $451,990 | 0.0% | $198 / Sq Ft | View Prior Sale |
| 12/15/2025 12/15/25 | Off Market | $451,990 | -- | -- | |
| 11/26/2025 11/26/25 | For Sale | $451,990 | -- | $198 / Sq Ft |
Source: Realtracs
MLS Number: 3047347
- 207 Phillips Bend
- 201 E Millbrook Dr
- 202 E Millbrook Dr
- 1110 June Wilde Ridge
- 1112 June Wilde Ridge
- Natchez I Plan at Harvest Point
- Fredericksburg II Plan at Harvest Point
- 1116 June Wilde Ridge
- 1118 June Wilde Ridge
- 1118 June Wilde Ridge
- 1120 June Wilde Ridge
- 1098 June Wilde Ridge
- 1099 June Wilde Ridge
- 199 Phillips Bend
- 202 Phillips Bend
- Maddox Plan at Harvest Point
- Melrose Plan at Harvest Point
- Cleburne Plan at Harvest Point
- Butler Plan at Harvest Point
- Rockford Plan at Harvest Point
