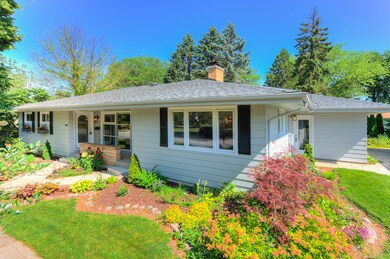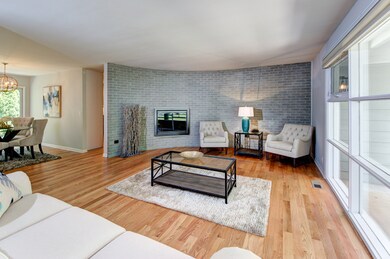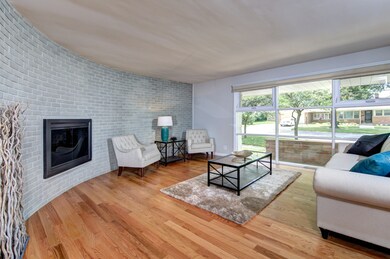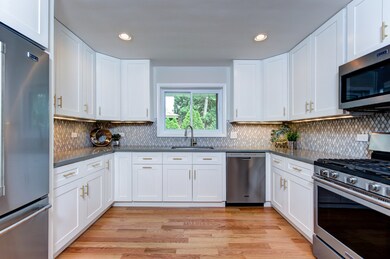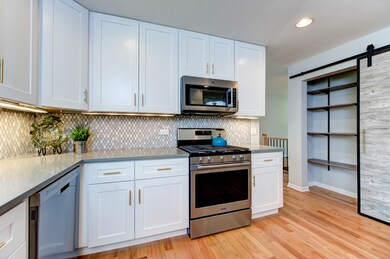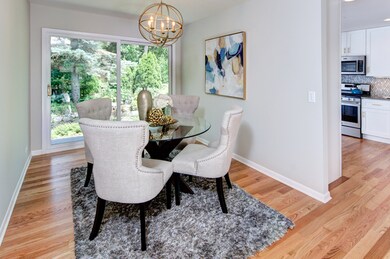
200 E View St Lombard, IL 60148
North Lombard NeighborhoodHighlights
- Landscaped Professionally
- Mature Trees
- Ranch Style House
- Pleasant Lane Elementary School Rated A-
- Pond
- Wood Flooring
About This Home
As of July 2024Spacious, 2,000 sq ft ranch with mid-century flare, completely renovated to compare with new construction. New furnace, washer/dryer, water heater, tear-off roof, exterior/interior painting. All new plumbing, new electrical panel, switches, outlets are code compliant for peace of mind. Kitchen with 42" uppers, upgraded SS appliances, quartz counter tops, under-cabinet lighting and sliding barn door reveals reach-in pantry. Two stunning bathrooms that both feature walk-in showers with mosaic tile/marble floors and frame-less glass doors. Hardwoods on first floor, and painted a neutral soft gray throughout. The inviting den has an open staircase to the super-sized family room in the finished basement with 1/2 bath, recessed lighting, over sized laundry/exercise room and storage room. Over sized 30'x 24' garage.. Seller had the pond removed and sod was laid. Plenty of greenspace now!
Last Agent to Sell the Property
Platinum Partners Realtors License #475107729 Listed on: 08/04/2019

Home Details
Home Type
- Single Family
Est. Annual Taxes
- $10,274
Year Built | Renovated
- 1952 | 2019
Lot Details
- Southern Exposure
- Landscaped Professionally
- Corner Lot
- Mature Trees
Parking
- Detached Garage
- Garage ceiling height seven feet or more
- Garage Transmitter
- Tandem Garage
- Garage Door Opener
- Driveway
- Parking Included in Price
- Garage Is Owned
Home Design
- Ranch Style House
- Slab Foundation
- Frame Construction
- Asphalt Shingled Roof
Interior Spaces
- Built-In Features
- Wood Burning Fireplace
- Den
- Workroom
- Wood Flooring
- Storm Screens
Kitchen
- Walk-In Pantry
- Oven or Range
- Microwave
- High End Refrigerator
- Dishwasher
- Stainless Steel Appliances
- Disposal
Bedrooms and Bathrooms
- Bathroom on Main Level
- Separate Shower
Laundry
- Dryer
- Washer
Finished Basement
- Basement Fills Entire Space Under The House
- Finished Basement Bathroom
Outdoor Features
- Pond
- Stamped Concrete Patio
Utilities
- Forced Air Heating and Cooling System
- Heating System Uses Gas
Listing and Financial Details
- Senior Tax Exemptions
- Homeowner Tax Exemptions
Ownership History
Purchase Details
Home Financials for this Owner
Home Financials are based on the most recent Mortgage that was taken out on this home.Purchase Details
Home Financials for this Owner
Home Financials are based on the most recent Mortgage that was taken out on this home.Purchase Details
Home Financials for this Owner
Home Financials are based on the most recent Mortgage that was taken out on this home.Purchase Details
Purchase Details
Purchase Details
Home Financials for this Owner
Home Financials are based on the most recent Mortgage that was taken out on this home.Purchase Details
Purchase Details
Home Financials for this Owner
Home Financials are based on the most recent Mortgage that was taken out on this home.Similar Homes in the area
Home Values in the Area
Average Home Value in this Area
Purchase History
| Date | Type | Sale Price | Title Company |
|---|---|---|---|
| Warranty Deed | $600,000 | None Listed On Document | |
| Deed | $420,000 | Stewart Title | |
| Deed | $85,000 | None Available | |
| Interfamily Deed Transfer | -- | None Available | |
| Quit Claim Deed | -- | None Available | |
| Interfamily Deed Transfer | -- | Prairie Title | |
| Quit Claim Deed | -- | None Available | |
| Warranty Deed | $173,500 | -- |
Mortgage History
| Date | Status | Loan Amount | Loan Type |
|---|---|---|---|
| Open | $480,000 | New Conventional | |
| Previous Owner | $378,000 | New Conventional | |
| Previous Owner | $245,000 | Stand Alone Refi Refinance Of Original Loan | |
| Previous Owner | $138,800 | No Value Available |
Property History
| Date | Event | Price | Change | Sq Ft Price |
|---|---|---|---|---|
| 07/15/2024 07/15/24 | Sold | $600,000 | +4.3% | $294 / Sq Ft |
| 05/18/2024 05/18/24 | Pending | -- | -- | -- |
| 05/07/2024 05/07/24 | For Sale | $575,000 | +36.9% | $281 / Sq Ft |
| 10/21/2019 10/21/19 | Sold | $420,000 | -2.3% | $206 / Sq Ft |
| 09/05/2019 09/05/19 | Pending | -- | -- | -- |
| 08/19/2019 08/19/19 | Price Changed | $429,900 | -1.1% | $210 / Sq Ft |
| 08/13/2019 08/13/19 | Price Changed | $434,900 | -0.7% | $213 / Sq Ft |
| 08/04/2019 08/04/19 | For Sale | $437,900 | +71.7% | $214 / Sq Ft |
| 12/04/2018 12/04/18 | Sold | $255,000 | -10.5% | $125 / Sq Ft |
| 11/10/2018 11/10/18 | Pending | -- | -- | -- |
| 11/09/2018 11/09/18 | For Sale | $285,000 | 0.0% | $140 / Sq Ft |
| 11/02/2018 11/02/18 | Pending | -- | -- | -- |
| 10/13/2018 10/13/18 | Price Changed | $285,000 | -3.4% | $140 / Sq Ft |
| 10/04/2018 10/04/18 | For Sale | $294,900 | -- | $144 / Sq Ft |
Tax History Compared to Growth
Tax History
| Year | Tax Paid | Tax Assessment Tax Assessment Total Assessment is a certain percentage of the fair market value that is determined by local assessors to be the total taxable value of land and additions on the property. | Land | Improvement |
|---|---|---|---|---|
| 2023 | $10,274 | $135,760 | $27,070 | $108,690 |
| 2022 | $9,935 | $130,500 | $26,020 | $104,480 |
| 2021 | $9,627 | $127,250 | $25,370 | $101,880 |
| 2020 | $9,427 | $124,460 | $24,810 | $99,650 |
| 2019 | $8,563 | $118,330 | $23,590 | $94,740 |
| 2018 | $7,941 | $106,680 | $21,270 | $85,410 |
| 2017 | $8,731 | $113,800 | $26,700 | $87,100 |
| 2016 | $8,474 | $107,200 | $25,150 | $82,050 |
| 2015 | $7,984 | $99,870 | $23,430 | $76,440 |
| 2014 | $7,135 | $88,110 | $29,070 | $59,040 |
| 2013 | $7,032 | $89,350 | $29,480 | $59,870 |
Agents Affiliated with this Home
-

Seller's Agent in 2024
Nancy Sliwa
Coldwell Banker Realty
(630) 464-0555
8 in this area
206 Total Sales
-

Buyer's Agent in 2024
Margaret Peggie Costello
@ Properties
(630) 391-1991
4 in this area
113 Total Sales
-

Seller's Agent in 2019
Joanne McInerney
Platinum Partners Realtors
(630) 561-5698
17 in this area
77 Total Sales
-

Seller's Agent in 2018
Linda Hanley
@ Properties
(708) 334-5356
30 Total Sales
Map
Source: Midwest Real Estate Data (MRED)
MLS Number: MRD10474014
APN: 06-05-303-015
- 260 N Charlotte St
- 324 N Charlotte St
- 502 N Craig Place
- 49 N Martha St
- 257 N Grace St
- 518 N Martha St
- 22 W Prairie Ave
- 371 N Fairfield Ave
- 500 E St Charles Rd Unit 510
- 45 Orchard Terrace Unit 7
- 49 Orchard Terrace Unit 1
- 219 W Crystal Ave
- 137 N Elizabeth St
- 374 W Grove St
- 667 N Lombard Ave
- 140 W Sunset Ave
- 680 N Grace St
- 540 N Elizabeth St
- 78 N Elizabeth St
- 326 W Eugenia St

