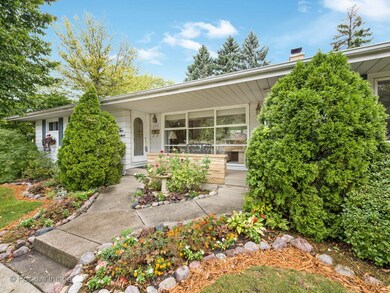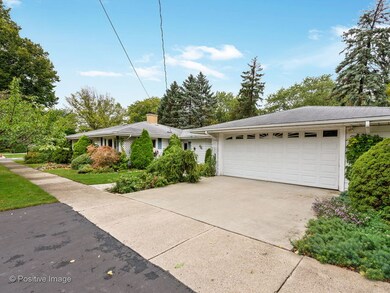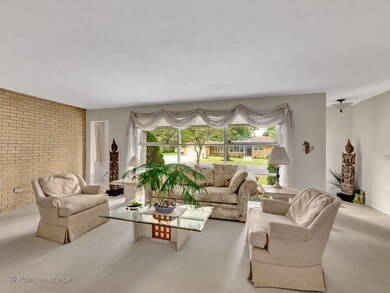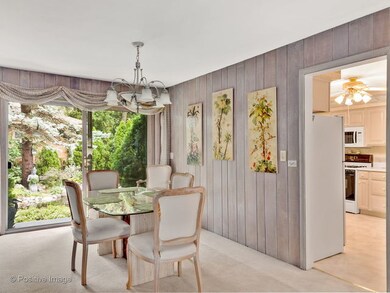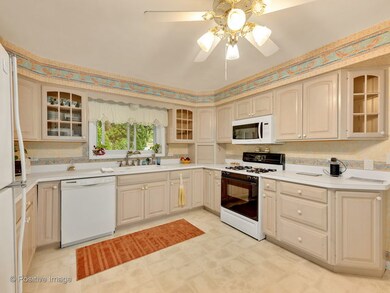
200 E View St Lombard, IL 60148
North Lombard NeighborhoodHighlights
- Landscaped Professionally
- Pond
- Ranch Style House
- Pleasant Lane Elementary School Rated A-
- Recreation Room
- Whirlpool Bathtub
About This Home
As of July 2024BEST BUY IN LOMBARD. Custom ranch home with mid-century flare-curved brick wall in LR- 2000 sq ft on main floor. Large bedrooms-Hardwood, WB frpl in LR & gas in Fam. Rm., oversized garage-30x24, area off powder rm can be enlarged to full bath, bonus room has closet and is currently used as a mud room/winter pantry, beautifully landscaped yard with pond and stamped concrete patio. Convenient location to train, town, library and schools. Must see!
Last Agent to Sell the Property
@properties Christie's International Real Estate License #475115962

Home Details
Home Type
- Single Family
Est. Annual Taxes
- $10,274
Year Built
- 1952
Lot Details
- Southern Exposure
- Landscaped Professionally
- Corner Lot
Parking
- Detached Garage
- Parking Available
- Garage Transmitter
- Garage Door Opener
- Driveway
- Off-Street Parking
- Parking Included in Price
- Garage Is Owned
Home Design
- Ranch Style House
- Slab Foundation
- Asphalt Shingled Roof
- Aluminum Siding
Interior Spaces
- Wood Burning Fireplace
- Gas Log Fireplace
- Mud Room
- Workroom
- Recreation Room
- Bonus Room
- Partially Finished Basement
- Basement Fills Entire Space Under The House
- Storm Screens
Kitchen
- Breakfast Bar
- Walk-In Pantry
- Oven or Range
- Dishwasher
Bedrooms and Bathrooms
- Whirlpool Bathtub
- Shower Body Spray
Laundry
- Dryer
- Washer
Accessible Home Design
- Handicap Shower
Outdoor Features
- Pond
- Stamped Concrete Patio
Utilities
- Central Air
- Heating System Uses Gas
- Lake Michigan Water
Listing and Financial Details
- Senior Tax Exemptions
- Homeowner Tax Exemptions
Ownership History
Purchase Details
Home Financials for this Owner
Home Financials are based on the most recent Mortgage that was taken out on this home.Purchase Details
Home Financials for this Owner
Home Financials are based on the most recent Mortgage that was taken out on this home.Purchase Details
Home Financials for this Owner
Home Financials are based on the most recent Mortgage that was taken out on this home.Purchase Details
Purchase Details
Purchase Details
Home Financials for this Owner
Home Financials are based on the most recent Mortgage that was taken out on this home.Purchase Details
Purchase Details
Home Financials for this Owner
Home Financials are based on the most recent Mortgage that was taken out on this home.Map
Similar Homes in Lombard, IL
Home Values in the Area
Average Home Value in this Area
Purchase History
| Date | Type | Sale Price | Title Company |
|---|---|---|---|
| Warranty Deed | $600,000 | None Listed On Document | |
| Deed | $420,000 | Stewart Title | |
| Deed | $85,000 | None Available | |
| Interfamily Deed Transfer | -- | None Available | |
| Quit Claim Deed | -- | None Available | |
| Interfamily Deed Transfer | -- | Prairie Title | |
| Quit Claim Deed | -- | None Available | |
| Warranty Deed | $173,500 | -- |
Mortgage History
| Date | Status | Loan Amount | Loan Type |
|---|---|---|---|
| Open | $480,000 | New Conventional | |
| Previous Owner | $378,000 | New Conventional | |
| Previous Owner | $245,000 | Stand Alone Refi Refinance Of Original Loan | |
| Previous Owner | $138,800 | No Value Available |
Property History
| Date | Event | Price | Change | Sq Ft Price |
|---|---|---|---|---|
| 07/15/2024 07/15/24 | Sold | $600,000 | +4.3% | $294 / Sq Ft |
| 05/18/2024 05/18/24 | Pending | -- | -- | -- |
| 05/07/2024 05/07/24 | For Sale | $575,000 | +36.9% | $281 / Sq Ft |
| 10/21/2019 10/21/19 | Sold | $420,000 | -2.3% | $206 / Sq Ft |
| 09/05/2019 09/05/19 | Pending | -- | -- | -- |
| 08/19/2019 08/19/19 | Price Changed | $429,900 | -1.1% | $210 / Sq Ft |
| 08/13/2019 08/13/19 | Price Changed | $434,900 | -0.7% | $213 / Sq Ft |
| 08/04/2019 08/04/19 | For Sale | $437,900 | +71.7% | $214 / Sq Ft |
| 12/04/2018 12/04/18 | Sold | $255,000 | -10.5% | $125 / Sq Ft |
| 11/10/2018 11/10/18 | Pending | -- | -- | -- |
| 11/09/2018 11/09/18 | For Sale | $285,000 | 0.0% | $140 / Sq Ft |
| 11/02/2018 11/02/18 | Pending | -- | -- | -- |
| 10/13/2018 10/13/18 | Price Changed | $285,000 | -3.4% | $140 / Sq Ft |
| 10/04/2018 10/04/18 | For Sale | $294,900 | -- | $144 / Sq Ft |
Tax History
| Year | Tax Paid | Tax Assessment Tax Assessment Total Assessment is a certain percentage of the fair market value that is determined by local assessors to be the total taxable value of land and additions on the property. | Land | Improvement |
|---|---|---|---|---|
| 2023 | $10,274 | $135,760 | $27,070 | $108,690 |
| 2022 | $9,935 | $130,500 | $26,020 | $104,480 |
| 2021 | $9,627 | $127,250 | $25,370 | $101,880 |
| 2020 | $9,427 | $124,460 | $24,810 | $99,650 |
| 2019 | $8,563 | $118,330 | $23,590 | $94,740 |
| 2018 | $7,941 | $106,680 | $21,270 | $85,410 |
| 2017 | $8,731 | $113,800 | $26,700 | $87,100 |
| 2016 | $8,474 | $107,200 | $25,150 | $82,050 |
| 2015 | $7,984 | $99,870 | $23,430 | $76,440 |
| 2014 | $7,135 | $88,110 | $29,070 | $59,040 |
| 2013 | $7,032 | $89,350 | $29,480 | $59,870 |
Source: Midwest Real Estate Data (MRED)
MLS Number: MRD10102435
APN: 06-05-303-015
- 241 N Stewart Ave
- 324 N Charlotte St
- 332 N Main St
- 518 N Martha St
- 512 N Stewart Ave
- 135 N Main St
- 317 N Fairfield Ave
- 534 N Grace St
- 353 N Fairfield Ave
- 33 N Main St Unit 4J
- 33 N Main St Unit 11C
- 33 N Main St Unit 4L
- 500 E St Charles Rd Unit 510
- 306 E Sunset Ave
- 116 W Crystal Ave
- 623 N Main St
- 649 N Charlotte St
- 124 S Charlotte St
- 137 N Elizabeth St
- 604 N Joyce St

