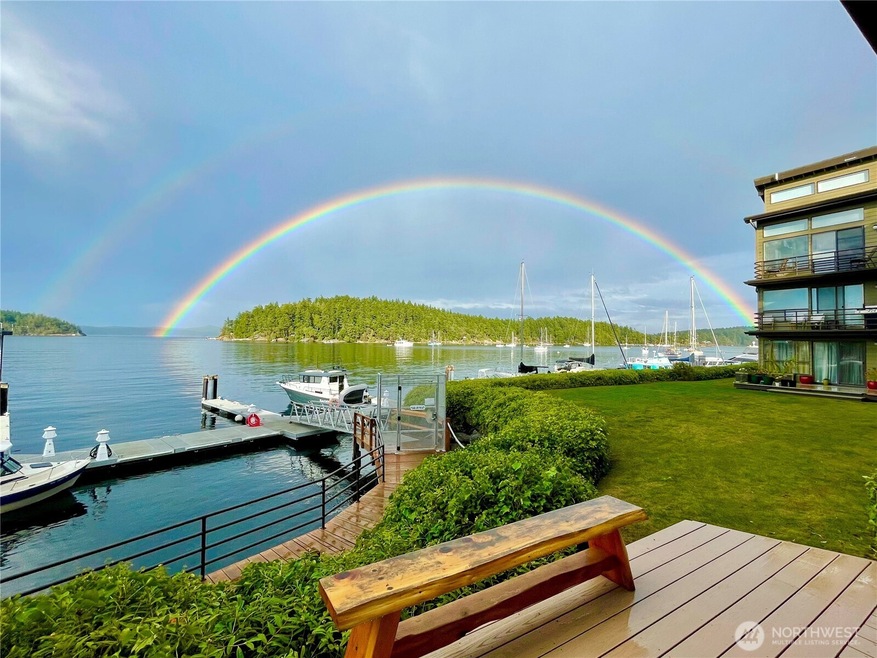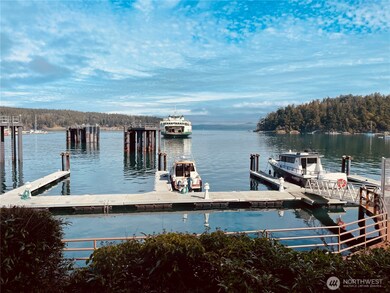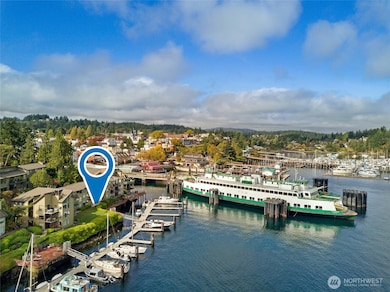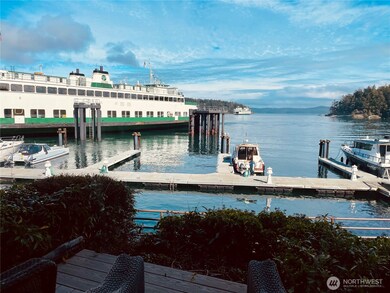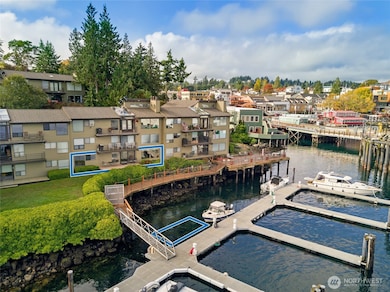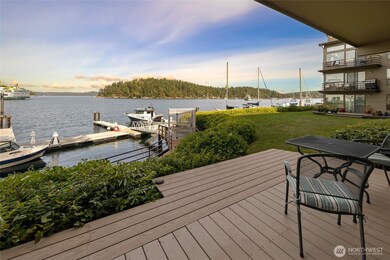
$1,050,000
- 3 Beds
- 2 Baths
- 1,510 Sq Ft
- 241 Warbass Way
- Unit A303
- Friday Harbor, WA
Discover the epitome of comfort and tranquility in this remarkable 1,510sqft condo. Overlooking a private marina, take in stunning views of Brown and Shaw Islands and the Port of Friday Harbor. This spacious, light-filled property includes three bedrooms, two baths, a fully-equipped kitchen, and a deck for relaxation and entertaining. The main bedroom's ensuite penthouse deck offers
Annette Schaffer Windermere RE San Juan Island
