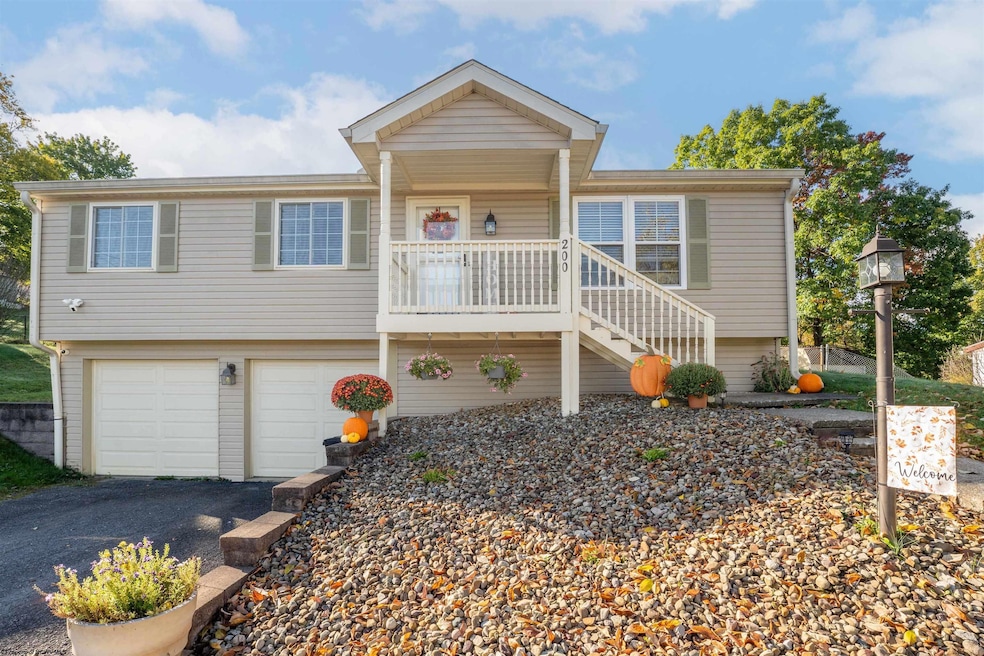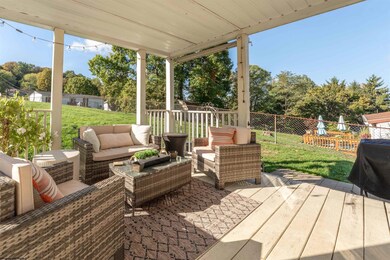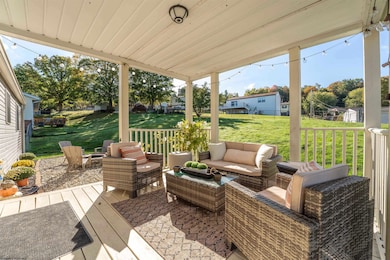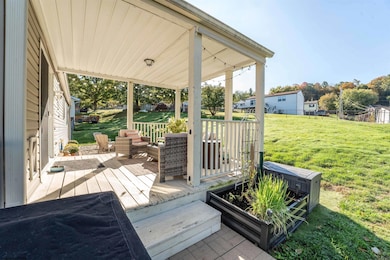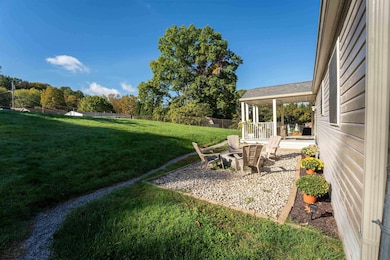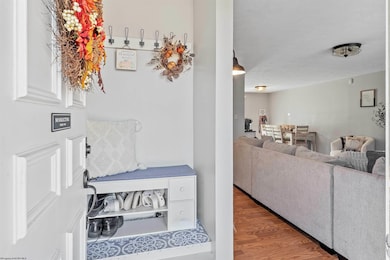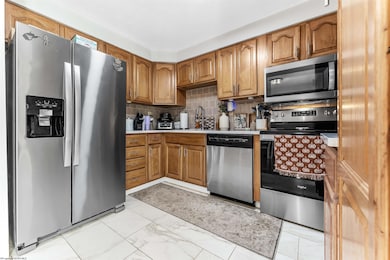200 Eastgate Dr Morgantown, WV 26508
Brookhaven NeighborhoodEstimated payment $1,594/month
Highlights
- Raised Ranch Architecture
- Private Yard
- Porch
- Brookhaven Elementary School Rated A-
- Neighborhood Views
- Patio
About This Home
Welcome to this meticulously maintained home offering 3 bedrooms and 3 full baths, perfectly situated in a desirable neighborhood. Move-in ready and full of charm, this home features recent updates including newer flooring, fresh paint, and a newer roof—giving you peace of mind and modern style. Enter inside to a warm and inviting layout with spacious living areas ideal for everyday living and entertaining. The finished basement provides additional living space—perfect for a gathering room, home office, gym, or guest suite. Outside, enjoy a large, private fenced-in yard complete with a cozy fire pit area, ideal for relaxing evenings and gatherings with friends. Whether you're hosting or unwinding, this outdoor space truly feels like a retreat. With its thoughtful updates, fantastic location, and incredible outdoor space, this home has everything you’ve been looking for—just turn the key and unpack!
Home Details
Home Type
- Single Family
Est. Annual Taxes
- $1,039
Year Built
- Built in 1979
Lot Details
- 10,149 Sq Ft Lot
- Lot Dimensions are 122x83
- Chain Link Fence
- Landscaped
- Level Lot
- Private Yard
- Property is zoned Single Family Residential
HOA Fees
- $33 Monthly HOA Fees
Home Design
- Raised Ranch Architecture
- Block Foundation
- Frame Construction
- Shingle Roof
- Vinyl Siding
Interior Spaces
- 1-Story Property
- Ceiling Fan
- Neighborhood Views
- Scuttle Attic Hole
- Fire and Smoke Detector
Kitchen
- Range
- Microwave
- Dishwasher
- Disposal
Flooring
- Wall to Wall Carpet
- Tile
- Luxury Vinyl Plank Tile
Bedrooms and Bathrooms
- 3 Bedrooms
- 3 Full Bathrooms
Laundry
- Laundry Room
- Washer and Gas Dryer Hookup
Finished Basement
- Basement Fills Entire Space Under The House
- Interior Basement Entry
Parking
- 2 Car Garage
- Basement Garage
- Garage Door Opener
Outdoor Features
- Patio
- Porch
Schools
- Brookhaven Elementary School
- South Middle School
- Morgantown High School
Utilities
- Central Heating and Cooling System
- Heating System Uses Gas
- 200+ Amp Service
- Gas Water Heater
- Cable TV Available
Listing and Financial Details
- Assessor Parcel Number 113
Community Details
Overview
- Association fees include snow removal, common areas
- Eastgate Manor Subdivision
Recreation
- Community Playground
- Park
Map
Home Values in the Area
Average Home Value in this Area
Tax History
| Year | Tax Paid | Tax Assessment Tax Assessment Total Assessment is a certain percentage of the fair market value that is determined by local assessors to be the total taxable value of land and additions on the property. | Land | Improvement |
|---|---|---|---|---|
| 2025 | $1,103 | $103,200 | $41,640 | $61,560 |
| 2024 | $1,103 | $97,500 | $35,160 | $62,340 |
| 2023 | $1,039 | $97,500 | $35,160 | $62,340 |
| 2022 | $995 | $97,080 | $35,160 | $61,920 |
| 2021 | $999 | $97,020 | $35,100 | $61,920 |
| 2020 | $2,022 | $97,740 | $35,100 | $62,640 |
| 2019 | $2,037 | $97,740 | $35,100 | $62,640 |
| 2018 | $2,058 | $98,460 | $35,100 | $63,360 |
| 2017 | $2,027 | $96,480 | $33,120 | $63,360 |
| 2016 | $2,022 | $95,640 | $31,560 | $64,080 |
| 2015 | $1,814 | $89,700 | $31,560 | $58,140 |
| 2014 | $1,690 | $87,660 | $30,300 | $57,360 |
Property History
| Date | Event | Price | List to Sale | Price per Sq Ft |
|---|---|---|---|---|
| 10/28/2025 10/28/25 | Price Changed | $279,000 | -3.8% | $181 / Sq Ft |
| 10/18/2025 10/18/25 | For Sale | $289,900 | -- | $188 / Sq Ft |
Purchase History
| Date | Type | Sale Price | Title Company |
|---|---|---|---|
| Deed | $245,000 | None Available | |
| Deed | $245,000 | Everett Justin | |
| Deed | $165,000 | None Available | |
| Deed | $156,000 | None Available | |
| Deed | $155,930 | None Available | |
| Deed | $151,500 | None Available |
Mortgage History
| Date | Status | Loan Amount | Loan Type |
|---|---|---|---|
| Open | $237,650 | New Conventional | |
| Closed | $237,650 | New Conventional | |
| Previous Owner | $123,750 | New Conventional | |
| Previous Owner | $139,500 | New Conventional | |
| Previous Owner | $154,246 | VA |
Source: North Central West Virginia REIN
MLS Number: 10162055
APN: 08-16B-01130000
- 3392 Earl L Core Rd
- 117 Canto Dr
- 22 Eastgate Dr
- 115 Canto Dr
- 8 Summers Ridge Rd
- 374 Brookhaven Rd
- 105 Tamarack Ct
- 116 Corkrean Way
- 109 Trevilla Ave
- 210 Piave Ln
- 207 Josephine Dr
- 118 Park Place Dr
- 111 Park Place Dr
- 1058 Autumn Ave
- 3039 Earl L Core Rd
- Lot 9 Morningside Vista Ridge
- Lot 6 Ices Ferry Estates
- 000 Bowers Ln
- 00 Summers School Rd
- TBD Pleasant Hill Rd
- 1100 Eastgate Dr
- 1100 Eastgate Dr
- 1100 Eastgate Dr
- 1110 Bailey Cir
- 1495 Sabraton Ave
- 1347 Montrose Ave Unit 3
- 1302 Sabraton Ave Unit 662
- 441 W Virginia Ave
- 441 W Virginia Ave
- 248 Stonehurst Dr
- 1300 Dorsey Ln
- 160 Harner Run Rd
- 631 Arlington St
- 405 Kingwood St
- 539 Pennsylvania Ave Unit 539 penn
- 232 Reay Alley Unit 232
- 245 Green St
- 327 Euclid Ave Unit B
- 833 Monongalia Ave Unit 4
- 833 Monongalia Ave Unit 2
