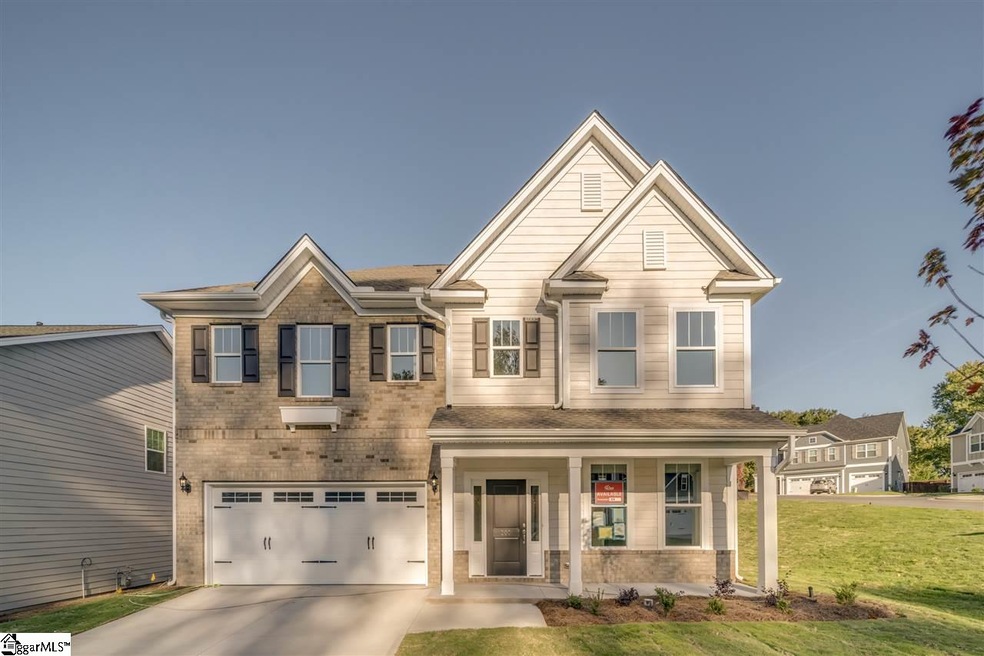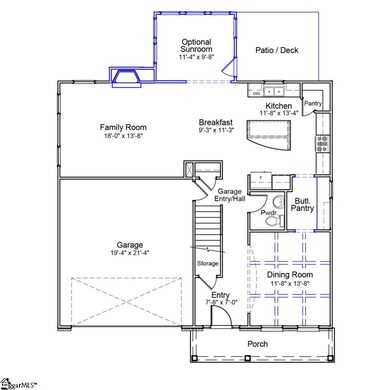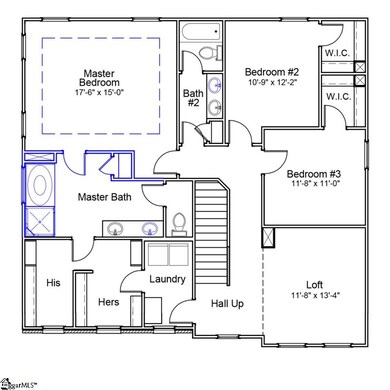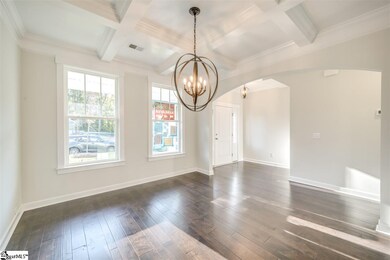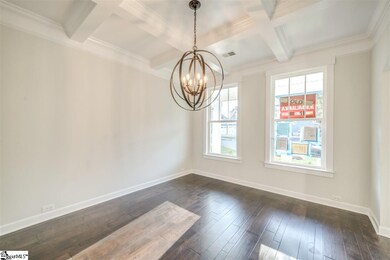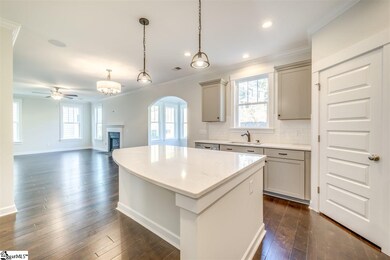
Estimated Value: $458,000 - $498,000
Highlights
- New Construction
- Open Floorplan
- Mountain View
- Northwood Middle School Rated A
- Craftsman Architecture
- Wood Flooring
About This Home
As of October 2020Looking for a true craftsman farmhouse with a big front porch, designer kitchen, and beaming sun-room? 200 Easton Meadow Way is just the home. Upon entering, the front room with exposed beams is multi-functional, perfect for a living, dining, office or even home library. The open concept of this home is keenly designed. The large quartz butler's pantry with its glass front cabinets flows into the designer kitchen. The kitchen is better than a magazine! Full overlay grey shaker cabinets and custom sit-at quartz island are all accented by oil-rubbed bronze fixtures, including two iron-gilded pendants. Time to bring out your inner-chef with the gourmet gas cook-top, stainless steel profile hood, built in oven and microwave wall units, all accented by the arctic white 3x6 ceramic backsplash. The large open family room has a seamless connection to the bright sunroom, climate controlled to enjoy all seasons. Upstairs, past the craftsman railings, you'll find an open loft perfect for a bonus media space and family entertainment. Down the hall are two spacious rooms with XL walk-in-closets. The master suite is one of the jewels of the home. It is large enough for any bed-set and then some, and it has a double-crown trey ceiling adding to its charm. The bathroom en-suite has 12x24 ceramic planks to accent the Marble Falls ceramic tile surrounds of the separate soaking tub and glass shower. Now you can have the His & Her closets where the only question will be how to fill the extra space left over. Lastly, a huge buyer-favorite surprise, is the over-sized laundry room connected directly to the master closets. Extremely convenient, you'll love the laundry room's folding table and extra storage. All the unique charm you love in a BRAND NEW home. Don't settle for a used home and all its white-washed deterioration. Save on your monthly bills with our energy-efficiency built in throughout the entire home. Tankless water heater, Bluetooth sound system, the details of this brand new home go on and on. All from a native South Carolina family-run builder with 65 years of experience. Flexible close available! The Eastside's most refined, green and non-cookie cutter community. Prime location and top-end finishes.
Last Agent to Sell the Property
Nacole King
ChuckTown Homes PB KW License #112458 Listed on: 01/10/2020
Last Buyer's Agent
Nacole King
ChuckTown Homes PB KW License #112458 Listed on: 01/10/2020
Home Details
Home Type
- Single Family
Est. Annual Taxes
- $2,686
Year Built
- 2019
Lot Details
- 8,712 Sq Ft Lot
HOA Fees
- $35 Monthly HOA Fees
Home Design
- Craftsman Architecture
- Brick Exterior Construction
- Slab Foundation
- Composition Roof
- Radon Mitigation System
- Hardboard
Interior Spaces
- 2,571 Sq Ft Home
- 2,400-2,599 Sq Ft Home
- 2-Story Property
- Open Floorplan
- Coffered Ceiling
- Tray Ceiling
- Smooth Ceilings
- Ceiling height of 9 feet or more
- Ceiling Fan
- Gas Log Fireplace
- Living Room
- Breakfast Room
- Dining Room
- Loft
- Bonus Room
- Sun or Florida Room
- Mountain Views
- Fire and Smoke Detector
Kitchen
- Walk-In Pantry
- Built-In Self-Cleaning Oven
- Electric Oven
- Gas Cooktop
- Convection Microwave
- Dishwasher
- Quartz Countertops
- Disposal
Flooring
- Wood
- Carpet
- Ceramic Tile
- Vinyl
Bedrooms and Bathrooms
- 3 Bedrooms
- Primary bedroom located on second floor
- Walk-In Closet
- Primary Bathroom is a Full Bathroom
- Dual Vanity Sinks in Primary Bathroom
- Garden Bath
- Separate Shower
Laundry
- Laundry Room
- Laundry on upper level
- Electric Dryer Hookup
Attic
- Storage In Attic
- Pull Down Stairs to Attic
Parking
- 4 Car Attached Garage
- Garage Door Opener
Outdoor Features
- Patio
- Front Porch
Utilities
- Central Air
- Heating System Uses Natural Gas
- Underground Utilities
- Tankless Water Heater
- Gas Water Heater
- Cable TV Available
Listing and Financial Details
- Tax Lot 48
Community Details
Overview
- Built by Mungo
- Easton Ridge Subdivision
- Mandatory home owners association
Amenities
- Common Area
Ownership History
Purchase Details
Home Financials for this Owner
Home Financials are based on the most recent Mortgage that was taken out on this home.Purchase Details
Similar Homes in Greer, SC
Home Values in the Area
Average Home Value in this Area
Purchase History
| Date | Buyer | Sale Price | Title Company |
|---|---|---|---|
| Lam Quoc Bili Trieu | $340,000 | None Available | |
| Mungo Homes Inc | $390,000 | None Available |
Mortgage History
| Date | Status | Borrower | Loan Amount |
|---|---|---|---|
| Open | Lam Quoc Bili Trieu | $245,000 |
Property History
| Date | Event | Price | Change | Sq Ft Price |
|---|---|---|---|---|
| 10/02/2020 10/02/20 | Sold | $340,000 | -2.9% | $142 / Sq Ft |
| 07/23/2020 07/23/20 | Pending | -- | -- | -- |
| 07/15/2020 07/15/20 | For Sale | $350,000 | 0.0% | $146 / Sq Ft |
| 06/09/2020 06/09/20 | Pending | -- | -- | -- |
| 05/14/2020 05/14/20 | Price Changed | $350,000 | +1.5% | $146 / Sq Ft |
| 04/03/2020 04/03/20 | Price Changed | $344,830 | +0.3% | $144 / Sq Ft |
| 03/25/2020 03/25/20 | For Sale | $343,830 | 0.0% | $143 / Sq Ft |
| 03/25/2020 03/25/20 | Price Changed | $343,830 | +1.4% | $143 / Sq Ft |
| 02/07/2020 02/07/20 | Pending | -- | -- | -- |
| 01/10/2020 01/10/20 | For Sale | $339,000 | -- | $141 / Sq Ft |
Tax History Compared to Growth
Tax History
| Year | Tax Paid | Tax Assessment Tax Assessment Total Assessment is a certain percentage of the fair market value that is determined by local assessors to be the total taxable value of land and additions on the property. | Land | Improvement |
|---|---|---|---|---|
| 2024 | $2,686 | $13,030 | $2,160 | $10,870 |
| 2023 | $2,686 | $13,030 | $2,160 | $10,870 |
| 2022 | $2,490 | $13,030 | $2,160 | $10,870 |
| 2021 | $2,741 | $13,030 | $2,160 | $10,870 |
| 2020 | $5,186 | $13,970 | $3,240 | $10,730 |
| 2019 | $647 | $1,370 | $1,370 | $0 |
| 2018 | $761 | $2,080 | $2,080 | $0 |
Agents Affiliated with this Home
-
N
Seller's Agent in 2020
Nacole King
ChuckTown Homes PB KW
Map
Source: Greater Greenville Association of REALTORS®
MLS Number: 1409297
APN: 0538.53-01-013.00
- 111 Easton Meadow Way
- 4 Chosen Ct
- 21 Chosen Ct
- 104 Mares Head Place
- 1240 Taylors Rd
- 101 Mares Head Place
- 110 Oak Dr
- 237 Coronet Ln
- 104 White Bark Way
- 207 Barry Dr
- 7 Crosswinds Way
- 210 Barry Dr
- 153 White Bark Way
- 224 Jones Rd
- 2801 Brushy Creek Rd
- 218 Spring View Ln
- 215 E Shefford St
- 3 Creighton Ct
- 100 Firethorne Dr
- 126 Creekhaven Ln
- 200 Easton Meadow Way
- 204 Easton Meadow Way
- 503 Red Ledge Ct
- 500 Red Ledge Ct
- 505 Red Ledge Ct
- 208 Easton Meadow Way
- 502 Red Ledge Ct
- 506 Red Ledge Ct
- 504 Red Ledge Ct
- 118 Easton Meadow Way
- 117 Easton Meadow Way
- 116 Easton Meadow Way
- 11 Chosen Ct
- 9 Chosen Ct
- 13 Chosen Ct
- 115 Easton Meadow Way
- 114 Easton Meadow Way
- 409 Blue Peak Ct
- 211 Easton Meadow Way
- 402 White Rock Ct
