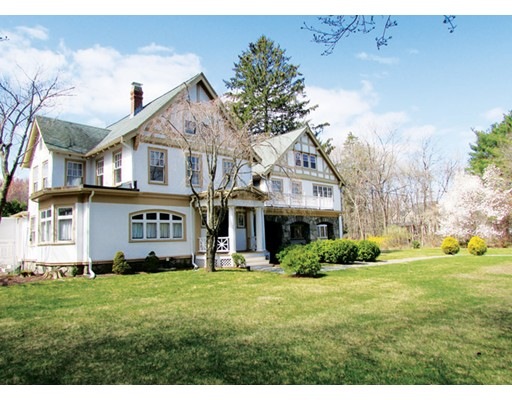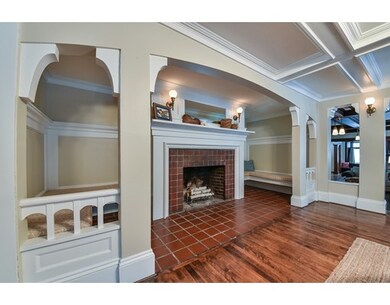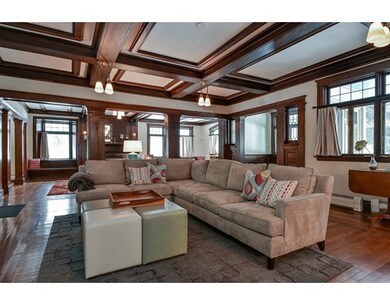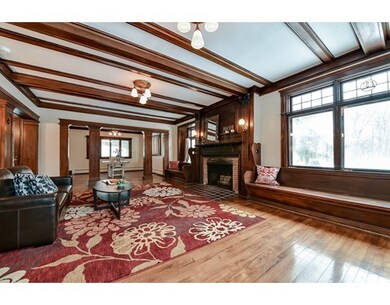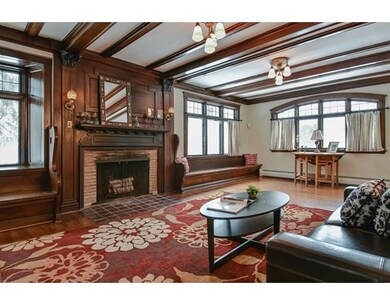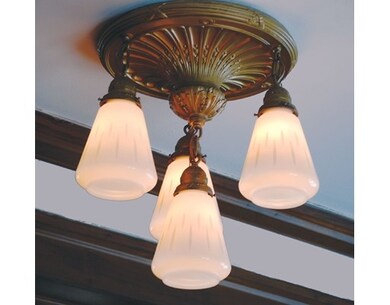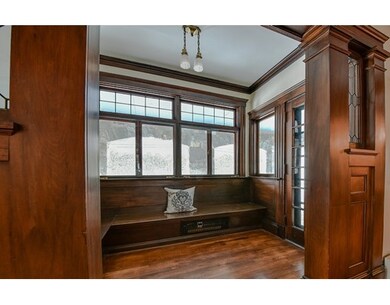
200 Edmands Rd Framingham, MA 01701
Nobscot NeighborhoodAbout This Home
As of August 2023This exquisite Tudor Revival embodies classic old world architectural charm with three levels of refined detail. Designed by the renowned Peabody and Stearns firm the formal spaces include double parlors and formal dining featuring original warm natural wood moldings, period lighting, coffered ceilings, leaded windows, and multiple fireplaces. An open plan on the renovated kitchen side allows the light to fill the adjoining family room and informal eating area.The 2nd level boasts 5 spacious BRs including a master suite with fireplace, walk-in closet, sitting area, dressing room, and full bath. The 3rd level has over 1500 sq.ft. of space with a 6th BR and full bath which would be perfect for a guest suite or au pair, and a huge 22x52 game/media room. A level yard includes plenty of lawn with perennial beds and a stand of mature arborvitae along the road for privacy. Conveniently located with access to nearby parks, shopping, highways and commuter rail.
Home Details
Home Type
- Single Family
Est. Annual Taxes
- $16,175
Year Built
- 1916
Utilities
- Private Sewer
Ownership History
Purchase Details
Home Financials for this Owner
Home Financials are based on the most recent Mortgage that was taken out on this home.Purchase Details
Purchase Details
Similar Homes in Framingham, MA
Home Values in the Area
Average Home Value in this Area
Purchase History
| Date | Type | Sale Price | Title Company |
|---|---|---|---|
| Deed | $875,000 | -- | |
| Deed | $462,830 | -- | |
| Deed | $462,830 | -- | |
| Deed | $425,000 | -- | |
| Deed | $425,000 | -- |
Mortgage History
| Date | Status | Loan Amount | Loan Type |
|---|---|---|---|
| Open | $451,500 | Stand Alone Refi Refinance Of Original Loan | |
| Closed | $100,000 | Closed End Mortgage | |
| Closed | $550,000 | Purchase Money Mortgage | |
| Closed | $157,722 | No Value Available | |
| Closed | $700,000 | Purchase Money Mortgage | |
| Previous Owner | $417,000 | No Value Available | |
| Previous Owner | $100,000 | No Value Available | |
| Previous Owner | $417,000 | No Value Available | |
| Previous Owner | $335,000 | No Value Available |
Property History
| Date | Event | Price | Change | Sq Ft Price |
|---|---|---|---|---|
| 08/31/2023 08/31/23 | Sold | $1,200,000 | -7.7% | $186 / Sq Ft |
| 05/22/2023 05/22/23 | Pending | -- | -- | -- |
| 04/13/2023 04/13/23 | For Sale | $1,300,000 | +54.8% | $202 / Sq Ft |
| 06/28/2016 06/28/16 | Sold | $840,000 | -6.6% | $121 / Sq Ft |
| 03/28/2016 03/28/16 | Pending | -- | -- | -- |
| 02/09/2016 02/09/16 | For Sale | $899,000 | -- | $129 / Sq Ft |
Tax History Compared to Growth
Tax History
| Year | Tax Paid | Tax Assessment Tax Assessment Total Assessment is a certain percentage of the fair market value that is determined by local assessors to be the total taxable value of land and additions on the property. | Land | Improvement |
|---|---|---|---|---|
| 2025 | $16,175 | $1,354,700 | $342,900 | $1,011,800 |
| 2024 | $16,217 | $1,301,500 | $305,100 | $996,400 |
| 2023 | $15,593 | $1,191,200 | $281,200 | $910,000 |
| 2022 | $15,177 | $1,104,600 | $255,500 | $849,100 |
| 2021 | $14,568 | $1,036,900 | $245,400 | $791,500 |
| 2020 | $14,550 | $971,300 | $198,000 | $773,300 |
| 2019 | $14,077 | $915,300 | $198,000 | $717,300 |
| 2018 | $14,019 | $859,000 | $194,000 | $665,000 |
| 2017 | $14,890 | $891,100 | $188,300 | $702,800 |
| 2016 | $16,961 | $975,900 | $190,000 | $785,900 |
| 2015 | $19,299 | $1,083,000 | $190,000 | $893,000 |
Agents Affiliated with this Home
-

Seller's Agent in 2023
Jeanne Murphy
Realty Executives
(508) 259-5834
3 in this area
59 Total Sales
-

Buyer's Agent in 2023
Susan McPherson
Berkshire Hathaway HomeServices Commonwealth Real Estate
(508) 479-0323
1 in this area
65 Total Sales
-

Buyer's Agent in 2016
Pamela Degemmis
Barrett Sotheby's International Realty
(978) 758-7097
28 Total Sales
Map
Source: MLS Property Information Network (MLS PIN)
MLS Number: 71957169
APN: FRAM-000036-000005-009091
- 31 Livoli Rd
- 91 Edmands Rd
- 51 Claudette Cir
- 18 Juniper Ln
- 1111 Windsor Dr Unit 1111
- 1801 Windsor Dr
- 1802 Windsor Dr
- 301 Winch St
- 915 Edgell Rd Unit 60
- 915 Edgell Rd Unit 85
- 769 Edgell Rd
- 19 Edgell Dr
- 18 Lomas Dr
- 641 Grove St
- 78 Apple d or Rd
- 4 Pioneer Rd Unit 4
- 6 Pioneer Rd Unit 6
- 616 Grove St
- 7 Pioneer Rd Unit 7
- 4 Callahan Dr Unit 4
